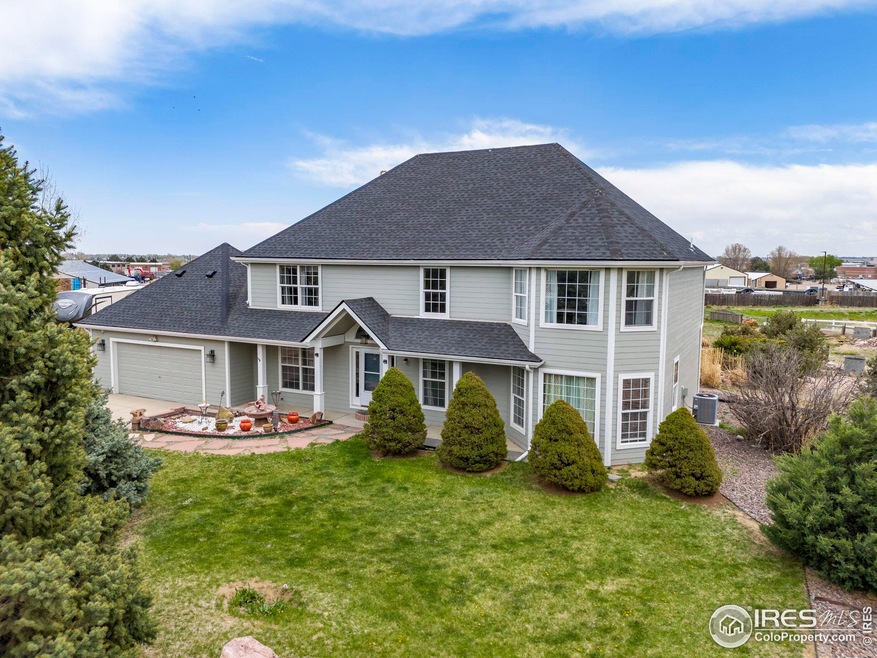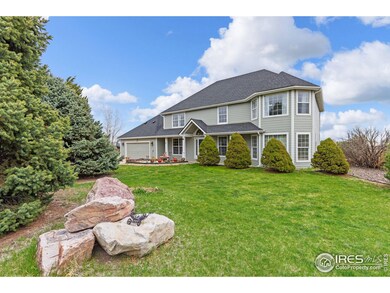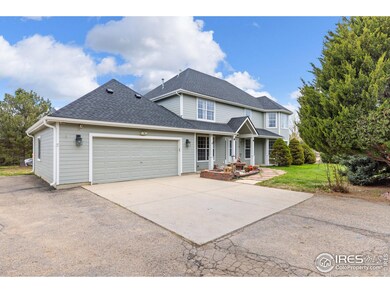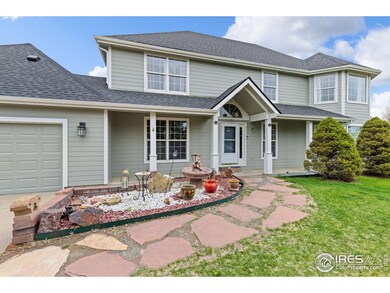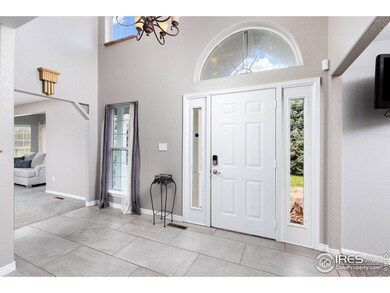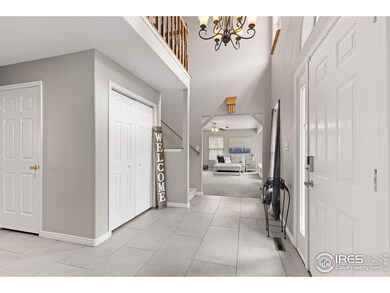
Highlights
- Parking available for a boat
- Deck
- No HOA
- Mountain View
- Loft
- Cul-De-Sac
About This Home
As of January 2025Large price reduction and seller is now offering concessions! Nestled within the tranquil embrace of the neighborhood, this home stands out with its expansive 1.45-acre lot, offering ample space for leisure, privacy, play & functionality. The property is adorned with mature trees, providing a natural privacy screen that enhances the sense of serenity. Practicality is met with luxury as the residence features a workshop for tinkering enthusiasts and a versatile main floor flex room adaptable to various needs. Entertaining is effortlessly facilitated by the large deck, complemented by both an eat-in kitchen and an additional dining room for formal gatherings. Inside, the gourmet kitchen boasts upgraded features, while the spacious great room invites warmth and relaxation around its brick fireplace. Upstairs, four generously sized bedrooms await, including a massive primary room that has mountain views, ensuring comfort and convenience for the entire household. Moreover, with no HOA, no metro district fees, & lower than average taxes this property not only offers a serene lifestyle but also significant savings on monthly expenses.
Home Details
Home Type
- Single Family
Est. Annual Taxes
- $4,369
Year Built
- Built in 1998
Lot Details
- 1.45 Acre Lot
- Cul-De-Sac
- Wood Fence
Parking
- 2 Car Attached Garage
- Oversized Parking
- Parking available for a boat
Home Design
- Wood Frame Construction
- Composition Roof
Interior Spaces
- 2,880 Sq Ft Home
- 2-Story Property
- Gas Log Fireplace
- Double Pane Windows
- Window Treatments
- Great Room with Fireplace
- Dining Room
- Loft
- Mountain Views
- Crawl Space
- Storm Doors
Kitchen
- Eat-In Kitchen
- Electric Oven or Range
- Self-Cleaning Oven
- Microwave
- Dishwasher
- Disposal
Flooring
- Carpet
- Tile
Bedrooms and Bathrooms
- 4 Bedrooms
- Walk-In Closet
Laundry
- Laundry on main level
- Washer and Dryer Hookup
Outdoor Features
- Deck
- Exterior Lighting
- Outdoor Storage
- Outbuilding
Schools
- Grand View Elementary School
- Coal Ridge Middle School
- Mead High School
Utilities
- Forced Air Heating and Cooling System
- Septic System
Community Details
- No Home Owners Association
- Morningside Estates Sub Fg#2 Subdivision
Listing and Financial Details
- Assessor Parcel Number R6882997
Map
Home Values in the Area
Average Home Value in this Area
Property History
| Date | Event | Price | Change | Sq Ft Price |
|---|---|---|---|---|
| 01/31/2025 01/31/25 | Sold | $860,000 | -3.9% | $299 / Sq Ft |
| 12/03/2024 12/03/24 | Pending | -- | -- | -- |
| 10/01/2024 10/01/24 | Price Changed | $894,900 | 0.0% | $311 / Sq Ft |
| 07/29/2024 07/29/24 | Price Changed | $895,000 | -2.7% | $311 / Sq Ft |
| 07/19/2024 07/19/24 | Price Changed | $920,000 | -2.9% | $319 / Sq Ft |
| 06/19/2024 06/19/24 | Price Changed | $947,000 | -2.4% | $329 / Sq Ft |
| 06/07/2024 06/07/24 | Price Changed | $970,000 | -2.9% | $337 / Sq Ft |
| 04/26/2024 04/26/24 | For Sale | $999,000 | -- | $347 / Sq Ft |
Tax History
| Year | Tax Paid | Tax Assessment Tax Assessment Total Assessment is a certain percentage of the fair market value that is determined by local assessors to be the total taxable value of land and additions on the property. | Land | Improvement |
|---|---|---|---|---|
| 2024 | $4,369 | $49,630 | $13,070 | $36,560 |
| 2023 | $4,369 | $50,100 | $13,190 | $36,910 |
| 2022 | $3,528 | $35,440 | $8,340 | $27,100 |
| 2021 | $3,555 | $36,460 | $8,580 | $27,880 |
| 2020 | $3,222 | $33,320 | $6,790 | $26,530 |
| 2019 | $3,271 | $33,320 | $6,790 | $26,530 |
| 2018 | $3,151 | $33,450 | $8,440 | $25,010 |
| 2017 | $3,180 | $33,450 | $8,440 | $25,010 |
| 2016 | $2,228 | $23,300 | $4,380 | $18,920 |
| 2015 | $2,159 | $23,300 | $4,380 | $18,920 |
| 2014 | $2,383 | $25,750 | $3,980 | $21,770 |
Mortgage History
| Date | Status | Loan Amount | Loan Type |
|---|---|---|---|
| Previous Owner | $90,000 | Credit Line Revolving | |
| Previous Owner | $370,000 | Adjustable Rate Mortgage/ARM | |
| Previous Owner | $317,000 | New Conventional | |
| Previous Owner | $54,000 | Credit Line Revolving | |
| Previous Owner | $322,100 | New Conventional | |
| Previous Owner | $340,000 | Unknown | |
| Previous Owner | $57,500 | Stand Alone Second | |
| Previous Owner | $47,500 | Stand Alone Second | |
| Previous Owner | $20,460 | Credit Line Revolving | |
| Previous Owner | $345,000 | Balloon | |
| Previous Owner | $18,369 | Credit Line Revolving | |
| Previous Owner | $315,000 | Unknown | |
| Previous Owner | $10,000 | Unknown | |
| Previous Owner | $10,673 | Unknown | |
| Previous Owner | $286,000 | Unknown | |
| Previous Owner | $14,620 | Unknown | |
| Previous Owner | $224,000 | Unknown | |
| Previous Owner | $14,194 | Unknown | |
| Previous Owner | $172,900 | No Value Available |
Deed History
| Date | Type | Sale Price | Title Company |
|---|---|---|---|
| Warranty Deed | $860,000 | None Listed On Document | |
| Interfamily Deed Transfer | -- | Advantage Title Company | |
| Warranty Deed | $46,000 | -- | |
| Deed | -- | -- | |
| Deed | -- | -- | |
| Deed | -- | -- |
Similar Homes in Erie, CO
Source: IRES MLS
MLS Number: 1008144
APN: R6882997
- 8002 Sunrise Cir
- 8023 Dawnhill Cir
- 7777 Aggregate Blvd
- 3385 Birch Rd
- 4700 Falcon Place
- 1524 Hauck Meadows Dr
- 1591 Hauck Meadows Dr
- 2832 County Road 20
- 4606 Falcon Dr
- 3560 Cottonwood Cir
- 3545 Cottonwood Cir
- 5325 Coyote Dr
- 5140 Mt Pawnee Ave
- 5129 Mt Arapaho Cir
- 0 E I-25 Frontage Rd
- 5426 Bobcat St
- 5366 Badger Ln
- 5126 Mt Buchanan Ave
- 5220 Bella Rosa Pkwy
- 6645 Dry Fork Dr
