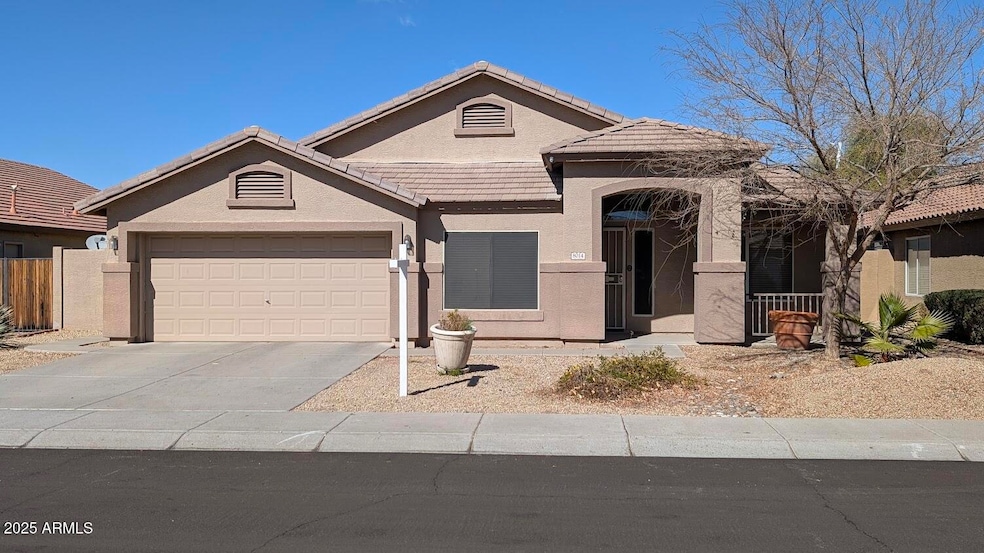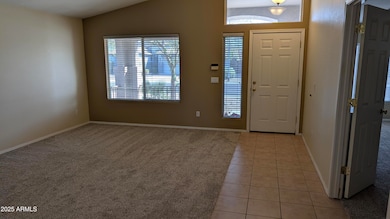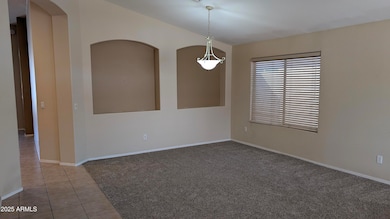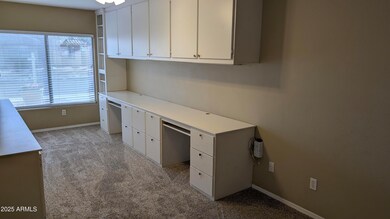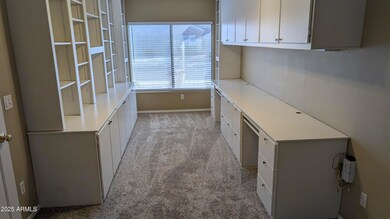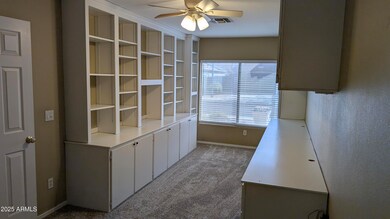
8014 W Beaubien Dr Peoria, AZ 85382
Willow NeighborhoodEstimated payment $3,482/month
Highlights
- Lap Pool
- Vaulted Ceiling
- Eat-In Kitchen
- Sunrise Mountain High School Rated A-
- Granite Countertops
- Double Pane Windows
About This Home
Available now in Fletcher Heights, this special home features split bedrooms, walk-in closets, private primary suite with separate shower & tub, double vanities & separate toilet room, formal living/dining room, spacious family room, modern kitchen w/pullout shelves, pantry & granite countertops. A special feature is the large separate enclosed office apace w/built-in cabinets, drawers, book shelves & 2 workstations, ideal for those who work from home or need a private study/work area. Energy saving gas heating & hot water. New carpet, ceiling fans, wood blinds, security system. Washer, dryer and 2nd refrigerator included. Covered patio, large self-cleaning play pool and easy-care landscaping for outdoor enjoyment. Walk to schools & park. Close to shopping and Loop 101. Your next home!
Home Details
Home Type
- Single Family
Est. Annual Taxes
- $2,683
Year Built
- Built in 1998
Lot Details
- 6,600 Sq Ft Lot
- Desert faces the front and back of the property
- Block Wall Fence
- Front and Back Yard Sprinklers
- Sprinklers on Timer
HOA Fees
- $55 Monthly HOA Fees
Parking
- 2 Car Garage
Home Design
- Wood Frame Construction
- Tile Roof
- Stucco
Interior Spaces
- 2,334 Sq Ft Home
- 1-Story Property
- Vaulted Ceiling
- Ceiling Fan
- Double Pane Windows
- Security System Owned
Kitchen
- Eat-In Kitchen
- Breakfast Bar
- Built-In Microwave
- Kitchen Island
- Granite Countertops
Flooring
- Carpet
- Tile
Bedrooms and Bathrooms
- 4 Bedrooms
- Primary Bathroom is a Full Bathroom
- 2 Bathrooms
- Dual Vanity Sinks in Primary Bathroom
- Bathtub With Separate Shower Stall
Schools
- Frontier Elementary School
- Sunrise Mountain High School
Utilities
- Cooling Available
- Zoned Heating
- Heating System Uses Natural Gas
- High Speed Internet
- Cable TV Available
Additional Features
- No Interior Steps
- Lap Pool
Listing and Financial Details
- Tax Lot 155
- Assessor Parcel Number 200-18-156
Community Details
Overview
- Association fees include ground maintenance
- Aam Association, Phone Number (602) 957-9191
- Built by Fulton Homes
- Fletcher Heights Phase 1A Subdivision
Recreation
- Community Playground
- Bike Trail
Map
Home Values in the Area
Average Home Value in this Area
Tax History
| Year | Tax Paid | Tax Assessment Tax Assessment Total Assessment is a certain percentage of the fair market value that is determined by local assessors to be the total taxable value of land and additions on the property. | Land | Improvement |
|---|---|---|---|---|
| 2025 | $2,683 | $28,917 | -- | -- |
| 2024 | $2,703 | $27,540 | -- | -- |
| 2023 | $2,703 | $40,970 | $8,190 | $32,780 |
| 2022 | $2,648 | $31,270 | $6,250 | $25,020 |
| 2021 | $2,770 | $28,870 | $5,770 | $23,100 |
| 2020 | $2,789 | $27,850 | $5,570 | $22,280 |
| 2019 | $2,708 | $25,880 | $5,170 | $20,710 |
| 2018 | $2,610 | $25,150 | $5,030 | $20,120 |
| 2017 | $2,606 | $23,560 | $4,710 | $18,850 |
| 2016 | $2,590 | $22,810 | $4,560 | $18,250 |
| 2015 | $2,469 | $22,720 | $4,540 | $18,180 |
Property History
| Date | Event | Price | Change | Sq Ft Price |
|---|---|---|---|---|
| 04/22/2025 04/22/25 | Price Changed | $575,000 | -3.4% | $246 / Sq Ft |
| 03/17/2025 03/17/25 | Price Changed | $595,000 | -5.6% | $255 / Sq Ft |
| 02/14/2025 02/14/25 | For Sale | $630,000 | -- | $270 / Sq Ft |
Deed History
| Date | Type | Sale Price | Title Company |
|---|---|---|---|
| Special Warranty Deed | -- | None Listed On Document | |
| Interfamily Deed Transfer | -- | None Available | |
| Interfamily Deed Transfer | -- | Capital Title Agency Inc | |
| Interfamily Deed Transfer | -- | None Available | |
| Warranty Deed | $345,000 | Equity Title Agency Inc | |
| Warranty Deed | $217,000 | Fidelity National Title | |
| Warranty Deed | -- | Fidelity National Title | |
| Cash Sale Deed | $97,791 | Security Title Agency | |
| Warranty Deed | $156,982 | Security Title Agency |
Mortgage History
| Date | Status | Loan Amount | Loan Type |
|---|---|---|---|
| Previous Owner | $266,000 | Stand Alone Refi Refinance Of Original Loan | |
| Previous Owner | $28,000 | Credit Line Revolving | |
| Previous Owner | $34,500 | Credit Line Revolving | |
| Previous Owner | $241,500 | Negative Amortization | |
| Previous Owner | $75,000 | Credit Line Revolving | |
| Previous Owner | $31,614 | Credit Line Revolving | |
| Previous Owner | $221,340 | VA | |
| Previous Owner | $141,250 | New Conventional |
Similar Homes in the area
Source: Arizona Regional Multiple Listing Service (ARMLS)
MLS Number: 6821529
APN: 200-18-156
- 8014 W Beaubien Dr
- 7908 W Rose Garden Ln
- 20997 N 79th Ave
- 8014 W Ross Ave
- 7908 W Harmony Ln
- 7916 W Mary Ann Dr
- 20457 N 80th Dr
- 21214 N 80th Ln
- 8046 W Yukon Dr
- 8010 W Adam Ave
- 8179 W Clara Ln Unit 1C
- 8227 W Rose Garden Ln
- 7773 W Adam Ave
- 7773 W Lone Cactus Dr
- 21527 N 78th Ln
- 7895 W Melinda Ln
- 7589 W Firebird Dr
- 20293 N 83rd Dr
- 21672 N Geraldine Dr
- 7556 W Crystal Rd
