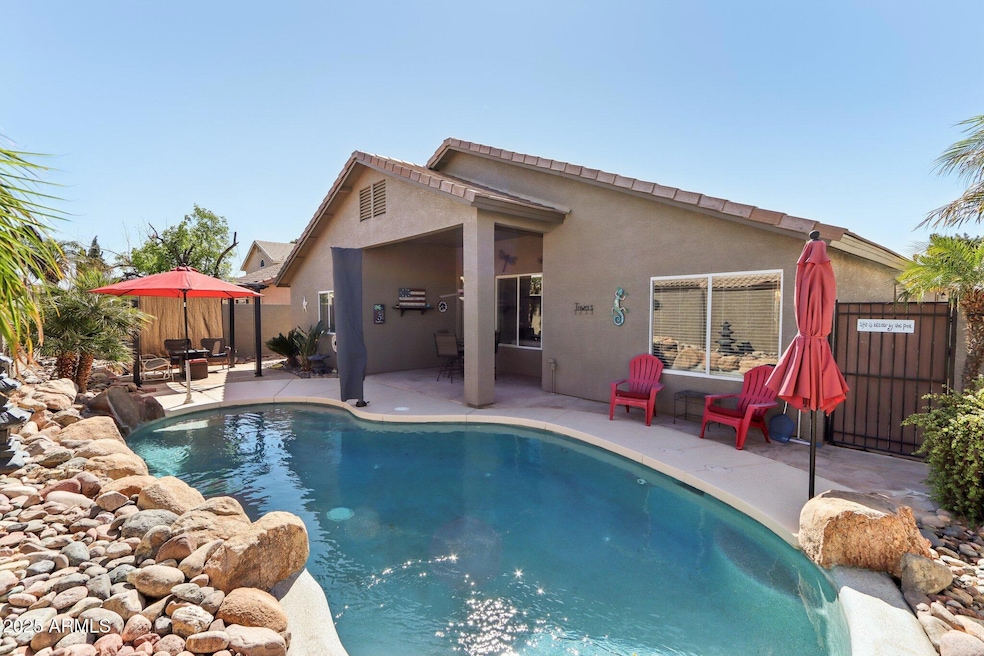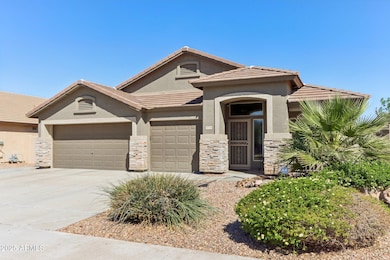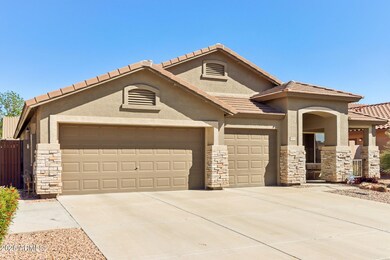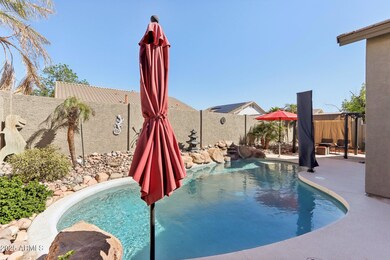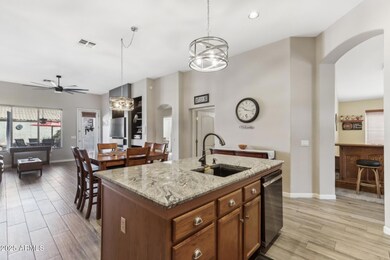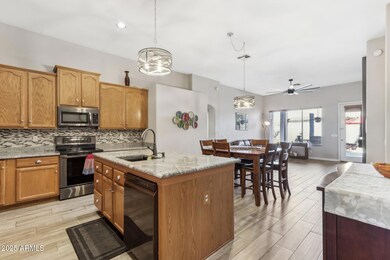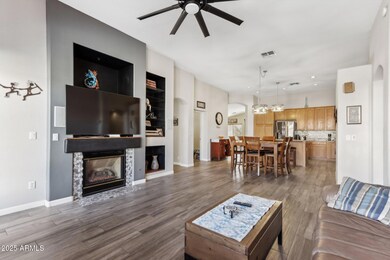
8014 W Ross Ave Peoria, AZ 85382
Willow NeighborhoodEstimated payment $3,578/month
Highlights
- Play Pool
- Vaulted Ceiling
- Eat-In Kitchen
- Sunrise Mountain High School Rated A-
- Skylights
- Double Pane Windows
About This Home
Rare Find in Peoria! 3-Car Garage + Pool + Versatile 4th Bedroom Option! Welcome to a beautifully maintained 3-bedroom, 2-bathroom home with an office that easily converts into a 4th bedroom! Nestled in a highly sought-after neighborhood, this home is a rare gem, offering a hard-to-find 3-car garage and a sparkling private pool features that are becoming increasingly scarce in today's market! Why You'll Love This Home: Spacious & Functional Layout. An open-concept design with high ceilings and abundant natural light. Chef's Kitchen - Upgraded countertops, stainless steel appliances, ample cabinetry, and a large island. Primary Suite Retreat - Spacious bedroom with a spa-like ensuite bath and walk-in closet. Versatile Office/4th Bedroom* Perfect for working from home or accommodating guests. Private Backyard Oasis Enjoy your own swimming pool, covered patio, and low-maintenance landscapingideal for relaxing or entertaining. Rare 3-Car Garage - Plenty of space for vehicles, storage, or even a home gym! Prime Peoria Location - Close to top-rated schools, parks, shopping, dining, and easy access to major freeways. Homes with a 3-car garage and pool don't last long in this area don't miss your chance!
Home Details
Home Type
- Single Family
Est. Annual Taxes
- $2,207
Year Built
- Built in 1998
Lot Details
- 6,300 Sq Ft Lot
- Desert faces the front and back of the property
- Block Wall Fence
- Front and Back Yard Sprinklers
HOA Fees
- $52 Monthly HOA Fees
Parking
- 3 Car Garage
Home Design
- Wood Frame Construction
- Tile Roof
- Stucco
Interior Spaces
- 2,136 Sq Ft Home
- 1-Story Property
- Vaulted Ceiling
- Ceiling Fan
- Skylights
- Gas Fireplace
- Double Pane Windows
- Family Room with Fireplace
Kitchen
- Eat-In Kitchen
- Breakfast Bar
- Built-In Microwave
- Kitchen Island
Flooring
- Carpet
- Tile
Bedrooms and Bathrooms
- 3 Bedrooms
- Primary Bathroom is a Full Bathroom
- 2 Bathrooms
- Dual Vanity Sinks in Primary Bathroom
- Bathtub With Separate Shower Stall
Pool
- Play Pool
- Above Ground Spa
Outdoor Features
- Outdoor Storage
Schools
- Frontier Elementary School
- Sunrise Mountain High School
Utilities
- Cooling Available
- Heating System Uses Natural Gas
- High Speed Internet
- Cable TV Available
Listing and Financial Details
- Tax Lot 134
- Assessor Parcel Number 200-18-135
Community Details
Overview
- Association fees include ground maintenance
- Aam, Llc Association, Phone Number (602) 957-9191
- Built by Fulton Homes
- Fletcher Heights Phase 1A Subdivision, Sienna Floorplan
Recreation
- Bike Trail
Map
Home Values in the Area
Average Home Value in this Area
Tax History
| Year | Tax Paid | Tax Assessment Tax Assessment Total Assessment is a certain percentage of the fair market value that is determined by local assessors to be the total taxable value of land and additions on the property. | Land | Improvement |
|---|---|---|---|---|
| 2025 | $2,207 | $28,428 | -- | -- |
| 2024 | $2,230 | $27,074 | -- | -- |
| 2023 | $2,230 | $40,760 | $8,150 | $32,610 |
| 2022 | $2,183 | $30,960 | $6,190 | $24,770 |
| 2021 | $2,332 | $28,620 | $5,720 | $22,900 |
| 2020 | $2,356 | $27,420 | $5,480 | $21,940 |
| 2019 | $2,283 | $25,450 | $5,090 | $20,360 |
| 2018 | $2,191 | $24,600 | $4,920 | $19,680 |
| 2017 | $2,195 | $23,000 | $4,600 | $18,400 |
| 2016 | $2,124 | $22,360 | $4,470 | $17,890 |
| 2015 | $2,183 | $22,410 | $4,480 | $17,930 |
Property History
| Date | Event | Price | Change | Sq Ft Price |
|---|---|---|---|---|
| 03/20/2025 03/20/25 | For Sale | $600,000 | +109.1% | $281 / Sq Ft |
| 12/05/2016 12/05/16 | Sold | $287,000 | -4.0% | $134 / Sq Ft |
| 10/26/2016 10/26/16 | Pending | -- | -- | -- |
| 09/03/2016 09/03/16 | Price Changed | $299,000 | -2.6% | $140 / Sq Ft |
| 08/18/2016 08/18/16 | Price Changed | $307,000 | -4.1% | $144 / Sq Ft |
| 07/15/2016 07/15/16 | For Sale | $320,000 | -- | $150 / Sq Ft |
Deed History
| Date | Type | Sale Price | Title Company |
|---|---|---|---|
| Warranty Deed | $287,000 | Title Alliance Professionals | |
| Cash Sale Deed | $279,900 | First American Title Ins Co | |
| Warranty Deed | $163,325 | Security Title Agency | |
| Cash Sale Deed | $100,592 | Security Title Agency | |
| Interfamily Deed Transfer | -- | Security Title Agency |
Mortgage History
| Date | Status | Loan Amount | Loan Type |
|---|---|---|---|
| Open | $187,000 | New Conventional | |
| Previous Owner | $100,000 | Credit Line Revolving |
Similar Homes in the area
Source: Arizona Regional Multiple Listing Service (ARMLS)
MLS Number: 6838160
APN: 200-18-135
- 8014 W Beaubien Dr
- 20457 N 80th Dr
- 7916 W Mary Ann Dr
- 7908 W Rose Garden Ln
- 20997 N 79th Ave
- 7908 W Harmony Ln
- 8046 W Yukon Dr
- 21214 N 80th Ln
- 8179 W Clara Ln Unit 1C
- 8227 W Rose Garden Ln
- 8010 W Adam Ave
- 7773 W Adam Ave
- 20293 N 83rd Dr
- 7773 W Lone Cactus Dr
- 7910 W Adobe Dr
- 8382 W Mary Ann Dr
- 8314 W Escuda Dr
- 21527 N 78th Ln
- 8371 W Pontiac Dr
- 20966 N 84th Ln
