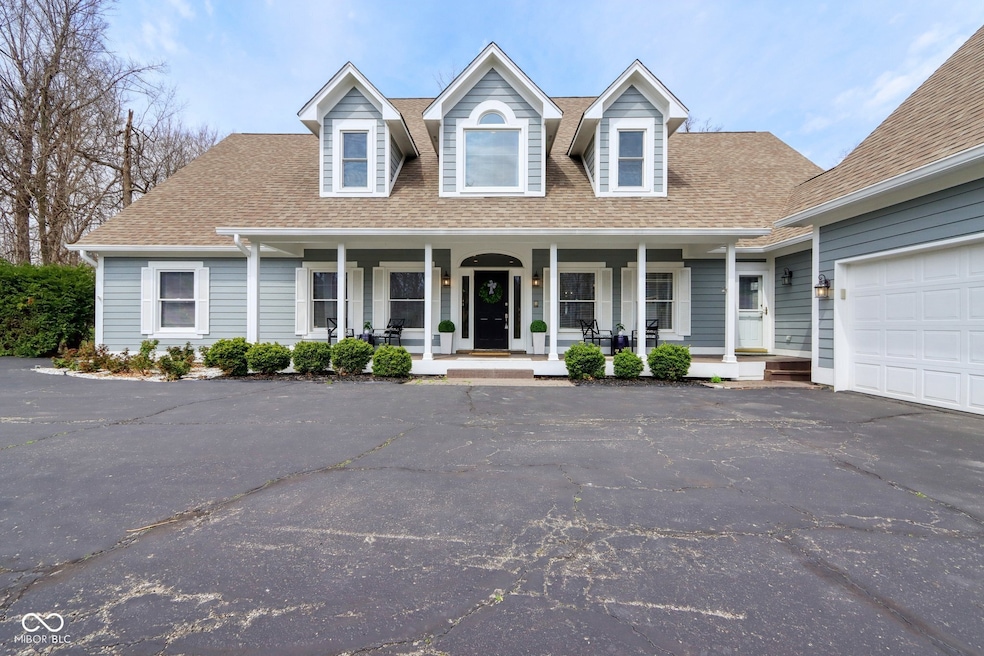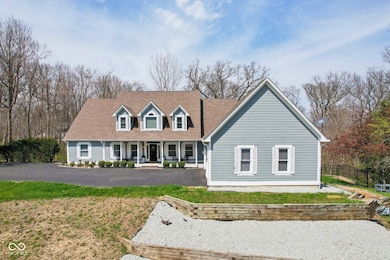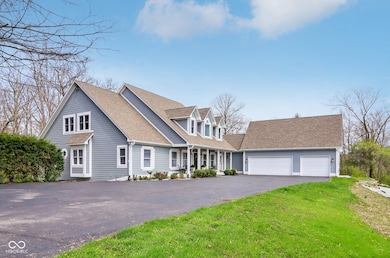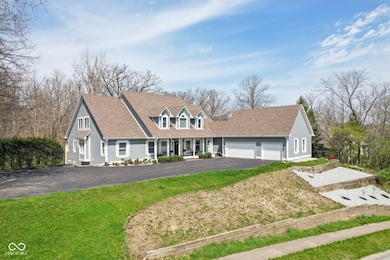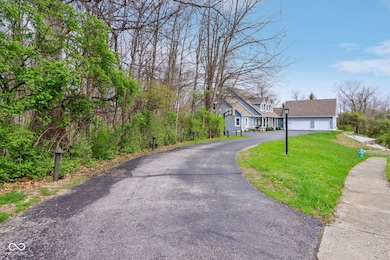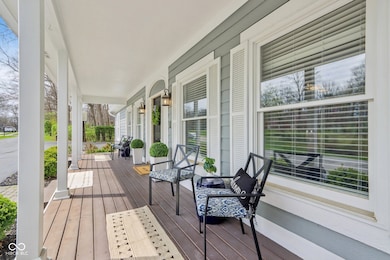
8015 Sargent Ridge Indianapolis, IN 46256
I-69 Fall Creek NeighborhoodEstimated payment $6,771/month
Highlights
- Very Popular Property
- Cape Cod Architecture
- Wood Flooring
- 0.87 Acre Lot
- Mature Trees
- Covered patio or porch
About This Home
Your Dream Home Awaits! Check out this stunning 1.5 story home nestled on a beautiful wooded lot. With 6 bedrooms and 5.5 baths, there's plenty of space for everyone. The layout offers over 6800 sq ft, providing both comfort and versatility. The gorgeous kitchen is just one year old, featuring a spacious island and granite counters-perfect for gatherings. You'll love the convenience of the laundry room with two hookups for washer and dryer. For entertainment, the basement boasts a media room complete with a bar area. And don't forget the two primary bedroom suites, offering serene retreats for relaxation. Step out onto the deck off the kitchen that leads to a fenced yard, and enjoy a screened porch off the family room for those relaxing evenings. The basement also includes a second kitchen, laundry room and an additional bedroom, and a full bath. This home truly has it all!
Listing Agent
F.C. Tucker Company Brokerage Email: suep@talktotucker.com License #RB14014945

Home Details
Home Type
- Single Family
Est. Annual Taxes
- $7,790
Year Built
- Built in 1993 | Remodeled
Lot Details
- 0.87 Acre Lot
- Sprinkler System
- Mature Trees
- Wooded Lot
HOA Fees
- $17 Monthly HOA Fees
Parking
- 3 Car Attached Garage
Home Design
- Cape Cod Architecture
- Wood Siding
- Concrete Perimeter Foundation
Interior Spaces
- 1.5-Story Property
- Home Theater Equipment
- Woodwork
- Tray Ceiling
- Paddle Fans
- Skylights
- Thermal Windows
- Window Screens
- Living Room with Fireplace
- Utility Room
Kitchen
- Eat-In Kitchen
- Breakfast Bar
- Oven
- Gas Cooktop
- Microwave
- Dishwasher
- Kitchen Island
- Disposal
Flooring
- Wood
- Carpet
Bedrooms and Bathrooms
- 6 Bedrooms
- Walk-In Closet
- In-Law or Guest Suite
- Dual Vanity Sinks in Primary Bathroom
Laundry
- Laundry on main level
- Dryer
- Washer
Finished Basement
- Walk-Out Basement
- Laundry in Basement
Outdoor Features
- Multiple Outdoor Decks
- Covered patio or porch
Schools
- Fall Creek Valley Middle School
- Lawrence North High School
Utilities
- Forced Air Heating System
- Programmable Thermostat
- Tankless Water Heater
- Gas Water Heater
Community Details
- Association fees include insurance, maintenance
- Sargent Woods Subdivision
- Property managed by Sargent Woods Neighborhood Assn
Listing and Financial Details
- Legal Lot and Block 49-02-24-127-031.000-400 / 24
- Assessor Parcel Number 490224127031000400
Map
Home Values in the Area
Average Home Value in this Area
Tax History
| Year | Tax Paid | Tax Assessment Tax Assessment Total Assessment is a certain percentage of the fair market value that is determined by local assessors to be the total taxable value of land and additions on the property. | Land | Improvement |
|---|---|---|---|---|
| 2024 | $7,935 | $683,500 | $96,900 | $586,600 |
| 2023 | $7,935 | $698,900 | $96,900 | $602,000 |
| 2022 | $14,063 | $647,800 | $96,900 | $550,900 |
| 2021 | $13,171 | $582,500 | $79,400 | $503,100 |
| 2020 | $13,297 | $582,500 | $79,400 | $503,100 |
| 2019 | $11,970 | $611,200 | $79,400 | $531,800 |
| 2018 | $10,504 | $591,200 | $79,400 | $511,800 |
| 2017 | $11,875 | $583,900 | $79,400 | $504,500 |
| 2016 | $5,921 | $573,100 | $79,400 | $493,700 |
| 2014 | $5,726 | $572,600 | $79,400 | $493,200 |
| 2013 | $5,668 | $572,600 | $79,400 | $493,200 |
Property History
| Date | Event | Price | Change | Sq Ft Price |
|---|---|---|---|---|
| 04/18/2025 04/18/25 | For Sale | $1,095,900 | +75.3% | $159 / Sq Ft |
| 02/07/2023 02/07/23 | Sold | $625,000 | -3.7% | $80 / Sq Ft |
| 10/26/2022 10/26/22 | Pending | -- | -- | -- |
| 10/10/2022 10/10/22 | Price Changed | $649,000 | -3.7% | $83 / Sq Ft |
| 10/05/2022 10/05/22 | For Sale | $674,000 | 0.0% | $87 / Sq Ft |
| 09/26/2022 09/26/22 | Pending | -- | -- | -- |
| 08/26/2022 08/26/22 | Price Changed | $674,000 | -3.7% | $87 / Sq Ft |
| 08/10/2022 08/10/22 | Price Changed | $699,900 | -2.4% | $90 / Sq Ft |
| 07/14/2022 07/14/22 | Price Changed | $717,000 | -1.6% | $92 / Sq Ft |
| 06/28/2022 06/28/22 | For Sale | $729,000 | +16.6% | $94 / Sq Ft |
| 05/24/2022 05/24/22 | Off Market | $625,000 | -- | -- |
| 05/24/2022 05/24/22 | For Sale | $729,000 | +16.6% | $94 / Sq Ft |
| 04/26/2022 04/26/22 | Off Market | $625,000 | -- | -- |
| 04/26/2022 04/26/22 | Pending | -- | -- | -- |
| 04/15/2022 04/15/22 | For Sale | $729,000 | +61.6% | $94 / Sq Ft |
| 06/13/2016 06/13/16 | Sold | $451,000 | -9.8% | $56 / Sq Ft |
| 05/23/2016 05/23/16 | Pending | -- | -- | -- |
| 04/07/2016 04/07/16 | Price Changed | $499,900 | -13.1% | $62 / Sq Ft |
| 01/29/2016 01/29/16 | For Sale | $575,000 | -- | $71 / Sq Ft |
Deed History
| Date | Type | Sale Price | Title Company |
|---|---|---|---|
| Special Warranty Deed | $625,000 | None Listed On Document | |
| Special Warranty Deed | $625,000 | American Title Services | |
| Warranty Deed | -- | Stewart Title | |
| Warranty Deed | -- | None Available |
Mortgage History
| Date | Status | Loan Amount | Loan Type |
|---|---|---|---|
| Open | $500,000 | New Conventional | |
| Previous Owner | $0 | New Conventional | |
| Previous Owner | $300,000 | Stand Alone Second | |
| Previous Owner | $262,700 | New Conventional | |
| Previous Owner | $72,000 | Unknown |
About the Listing Agent

I have been assisting buyers and sellers achieve their dreams for over 36 years. I specialize in new construction, existing home sales , senior real estate needs, and relocation. I do make a commitment to each of my buyers and sellers for the services I will provide them. Client satisfaction is my goal. I am the 2006 President of the Indiana Association of Realtors and have won numerous awards. Client care, communication and expertise in real estate is most important to my clients. If this is
Sue's Other Listings
Source: MIBOR Broker Listing Cooperative®
MLS Number: 22024474
APN: 49-02-24-127-031.000-400
- 8235 Picadilly Ln
- 8233 Warbler Way
- 9255 E 82nd St
- 8122 Tanager Ct
- 8527 Honeysuckle Way
- 8198 Wade Hill Ct
- 8259 Plumwood Ln
- 8265 Plumwood Ln
- 8228 Morel Dr
- 7914 Cardinal Cove E
- 8054 Harvest Ln
- 8358 Hidden Point Dr
- 7775 Hollow Ridge Cir
- 8075 Cardinal Cove W
- 8104 Pocket Hollow Ct
- 7420 Creekbed Ln
- 8253 Belcrest Ct
- 8807 Wintergreen Way
- 9308 Shady Bend Ct
- 8954 Briarclift Rd
