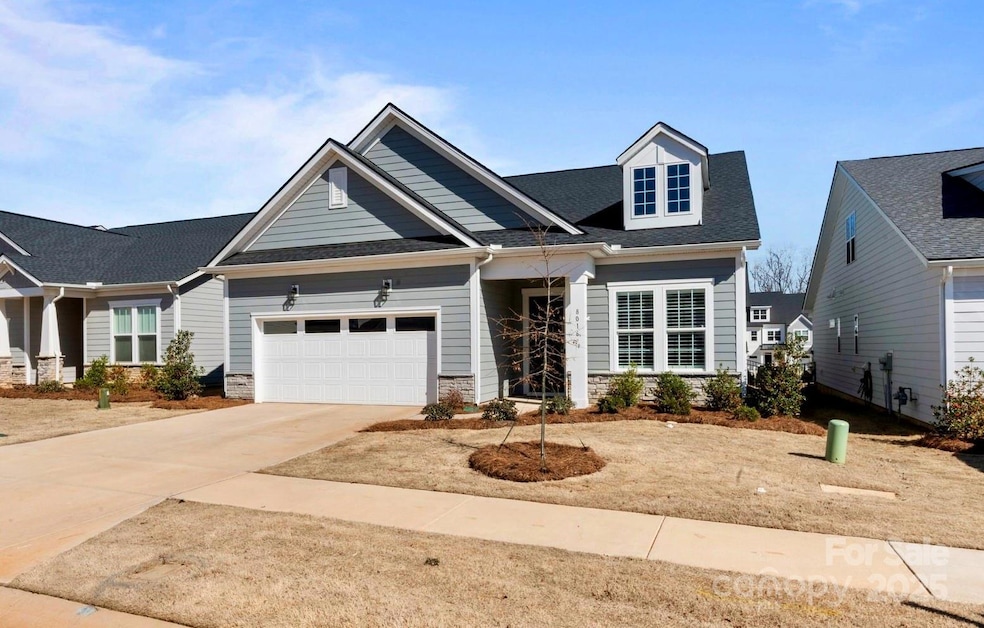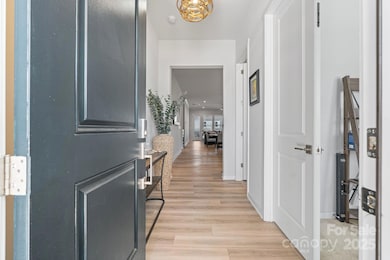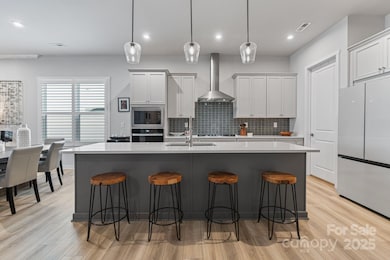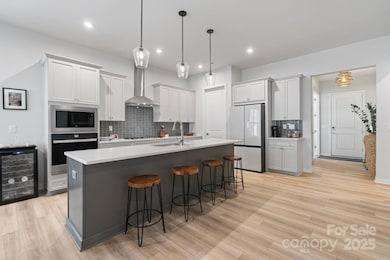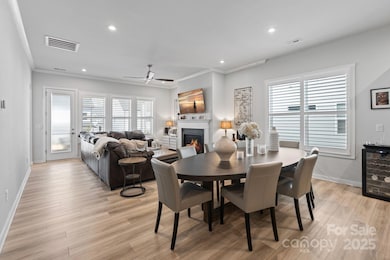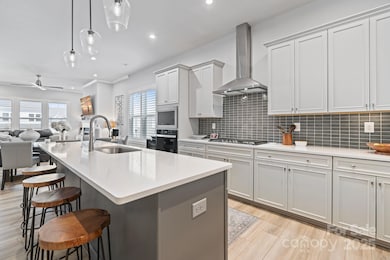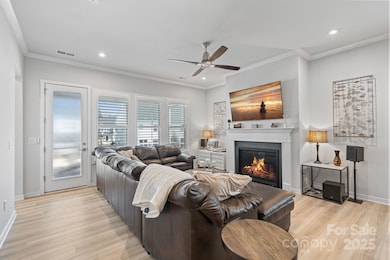
8016 Brookbank Dr Charlotte, NC 28269
West Sugar Creek NeighborhoodEstimated payment $3,768/month
Highlights
- Very Popular Property
- Fitness Center
- Clubhouse
- Access To Lake
- Open Floorplan
- Pond
About This Home
2024 build ready for you! Shutters, fenced yard, screened porch are completed. Seller is offering creative financing and closing costs - inquire for more information. The open-concept floor plan effortlessly connects the main living spaces, offering the perfect flow for both everyday living and entertaining. The kitchen features a large island, sleek stainless steel appliances, a walk-in pantry, and abundant counter space. Relax in the inviting living room with a cozy fireplace. The expansive primary suite serves as your personal retreat, complete with a stylish en-suite bathroom featuring contemporary finishes. Step outside to unwind on the screened-in patio or enjoy the privacy of your fully fenced backyard. Griffith Lakes offers fantastic community amenities: clubhouse, pool, fitness center, sports courts, dog park, canoe/kayak access to private lake, and easy access to Uptown, Birkdale, and Charlotte’s shopping, dining, and entertainment. Why wait to build - this is ready now!
Listing Agent
Ivester Jackson Distinctive Properties Brokerage Email: nicole@ivesterjackson.com License #279887
Home Details
Home Type
- Single Family
Est. Annual Taxes
- $1,508
Year Built
- Built in 2024
Lot Details
- Lot Dimensions are 130 x 50 x 130 x 50
- Back Yard Fenced
- Level Lot
- Property is zoned MX-3
HOA Fees
- $350 Monthly HOA Fees
Parking
- 2 Car Attached Garage
- Front Facing Garage
- Driveway
- On-Street Parking
Home Design
- Slab Foundation
- Composition Roof
- Stone Siding
Interior Spaces
- 1-Story Property
- Open Floorplan
- Ceiling Fan
- French Doors
- Family Room with Fireplace
- Screened Porch
- Laundry Room
Kitchen
- Gas Cooktop
- Range Hood
- Microwave
- Dishwasher
- Kitchen Island
- Disposal
Flooring
- Laminate
- Tile
Bedrooms and Bathrooms
- 4 Main Level Bedrooms
- Walk-In Closet
Outdoor Features
- Access To Lake
- Pond
- Patio
Schools
- David Cox Road Elementary School
- Ridge Road Middle School
- Mallard Creek High School
Utilities
- Forced Air Heating and Cooling System
- Heating System Uses Natural Gas
Listing and Financial Details
- Assessor Parcel Number 043-065-44
Community Details
Overview
- Cams Association, Phone Number (877) 672-2267
- Built by Toll Brothers
- Griffith Lakes Subdivision, Westview Floorplan
Amenities
- Clubhouse
Recreation
- Tennis Courts
- Sport Court
- Recreation Facilities
- Fitness Center
- Community Pool
- Dog Park
- Trails
Map
Home Values in the Area
Average Home Value in this Area
Tax History
| Year | Tax Paid | Tax Assessment Tax Assessment Total Assessment is a certain percentage of the fair market value that is determined by local assessors to be the total taxable value of land and additions on the property. | Land | Improvement |
|---|---|---|---|---|
| 2023 | $1,508 | $79,000 | $79,000 | $0 |
Property History
| Date | Event | Price | Change | Sq Ft Price |
|---|---|---|---|---|
| 04/09/2025 04/09/25 | For Rent | $2,700 | 0.0% | -- |
| 04/07/2025 04/07/25 | Off Market | $2,700 | -- | -- |
| 03/28/2025 03/28/25 | For Sale | $589,900 | 0.0% | $289 / Sq Ft |
| 03/18/2025 03/18/25 | For Rent | $2,700 | -- | -- |
Deed History
| Date | Type | Sale Price | Title Company |
|---|---|---|---|
| Special Warranty Deed | $560,000 | Westminster Title |
Mortgage History
| Date | Status | Loan Amount | Loan Type |
|---|---|---|---|
| Open | $100,000 | Credit Line Revolving | |
| Open | $160,000 | New Conventional |
Similar Homes in the area
Source: Canopy MLS (Canopy Realtor® Association)
MLS Number: 4240255
APN: 043-065-44
- 4162 Brookbank Dr Unit 326
- 7050 Wayfarer Dr Unit 85
- 9416 Munsing Dr Unit 151
- 9408 Munsing Dr Unit 149
- 9400 Munsing Dr Unit 147
- 9316 Munsing Dr Unit 145
- 7116 Wayfarer Dr Unit 80
- 7120 Wayfarer Dr Unit 79
- 7112 Wayfarer Dr Unit 81
- 5300 Mint Harbor Way Unit 286
- 5220 Mint Harbor Way Unit 285
- 5301 Mint Harbor Way Unit 315
- 5233 Glenwalk Dr Unit 63
- 6005 Valehaven Place Unit 49
- 3037 Finchborough Ct Unit 222
- 3059 Finchborough Ct Unit 217
- 3051 Finchborough Ct Unit 219
- 3063 Finchborough Ct Unit 216
- 3038 Finchborough Ct Unit 234
- 3034 Finchborough Ct Unit 233
