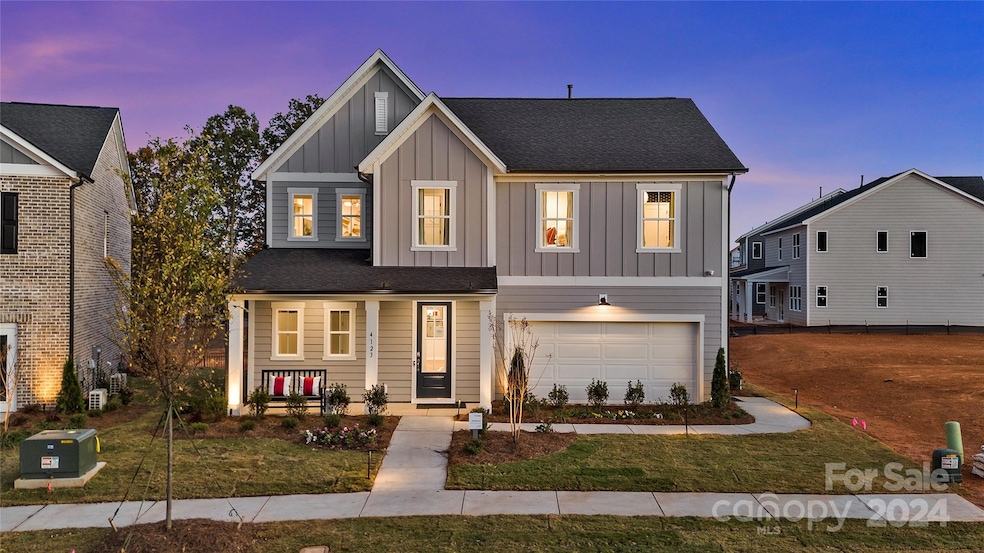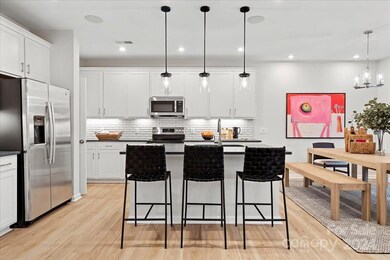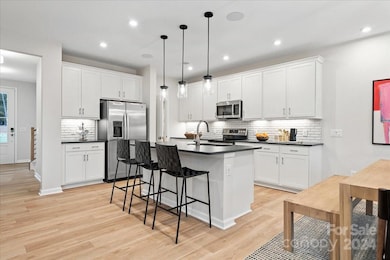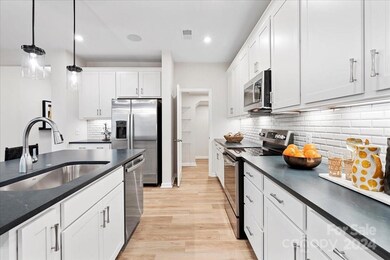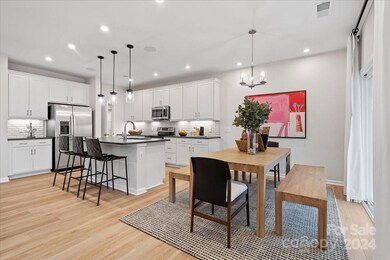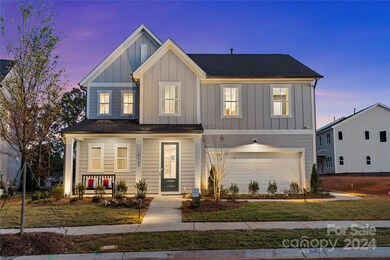
8016 Franklin Trail St Charlotte, NC 28227
Estimated payment $3,654/month
Highlights
- Under Construction
- Open Floorplan
- End Unit
- Bain Elementary Rated 9+
- Wooded Lot
- Corner Lot
About This Home
Modern Farmhouse Exterior | Homesite 32 | The Henderson
Form meets function in this stunning new home that is thoughtfully-crafted to provide flexibility, space and designer-selected details. The farmhouse-style elevation features a charming front porch and large outdoor covered living area in the back. An open concept plan with three bedrooms plus a loft upstairs gives you all the space you need, right where you need it.
- Direct vent in the gourmet kitchen
- Built-in drop zone and lower cabinets in the flex space adds convenience for remote work or staying organized.
- Oak box stair treads and open railing on the first floor enhance both style and flow for the home.
Listing Agent
TRI Pointe Homes INC Brokerage Email: brooke.christenburg@tripointehomes.com License #277984
Home Details
Home Type
- Single Family
Year Built
- Built in 2024 | Under Construction
Lot Details
- Lot Dimensions are 52' x 90'
- Corner Lot
- Wooded Lot
- Property is zoned DO-A
HOA Fees
- $113 Monthly HOA Fees
Parking
- 2 Car Attached Garage
- Driveway
Home Design
- Home is estimated to be completed on 2/28/25
- Slab Foundation
Interior Spaces
- 2-Story Property
- Open Floorplan
- Mud Room
- Entrance Foyer
- Pull Down Stairs to Attic
Kitchen
- Gas Cooktop
- Microwave
- Dishwasher
- Kitchen Island
- Disposal
Flooring
- Tile
- Vinyl
Bedrooms and Bathrooms
- 3 Bedrooms
- Walk-In Closet
Schools
- Bain Elementary School
- Mint Hill Middle School
- Independence High School
Utilities
- Forced Air Zoned Heating and Cooling System
- Tankless Water Heater
Additional Features
- No or Low VOC Paint or Finish
- Covered patio or porch
Listing and Financial Details
- Assessor Parcel Number 19518242
Community Details
Overview
- Built by Tri Pointe Homes
- Alton Creek Subdivision, Henderson Floorplan
- Mandatory home owners association
Recreation
- Recreation Facilities
- Trails
Map
Home Values in the Area
Average Home Value in this Area
Property History
| Date | Event | Price | Change | Sq Ft Price |
|---|---|---|---|---|
| 12/20/2024 12/20/24 | For Sale | $538,012 | -- | $237 / Sq Ft |
Similar Homes in Charlotte, NC
Source: Canopy MLS (Canopy Realtor® Association)
MLS Number: 4208698
- 1008 Briar Well St
- 8022 Franklin Trail St
- 8016 Franklin Trail St
- 7117 Short Stirrup Ln
- 2133 Moss Bluff Dr
- 2117 Moss Bluff Dr
- 7113 Short Stirrup Ln
- 2105 Moss Bluff Dr
- 7105 Short Stirrup Ln
- 8009 Franklin Trail St
- 7027 Short Stirrup Ln
- 6228 Hollow Oak Dr Unit 84
- 6157 Volte Dr Unit 93
- 4125 Rivendell Ln
- 6140 Volte Dr Unit 103
- 4026 Piaffe Ave Unit 106
- 4246 Piaffe Ave
- 3708 Piaffe Ave
- 12011 Stoney Meadow Dr
- 5926 Long Stirrup Ln
