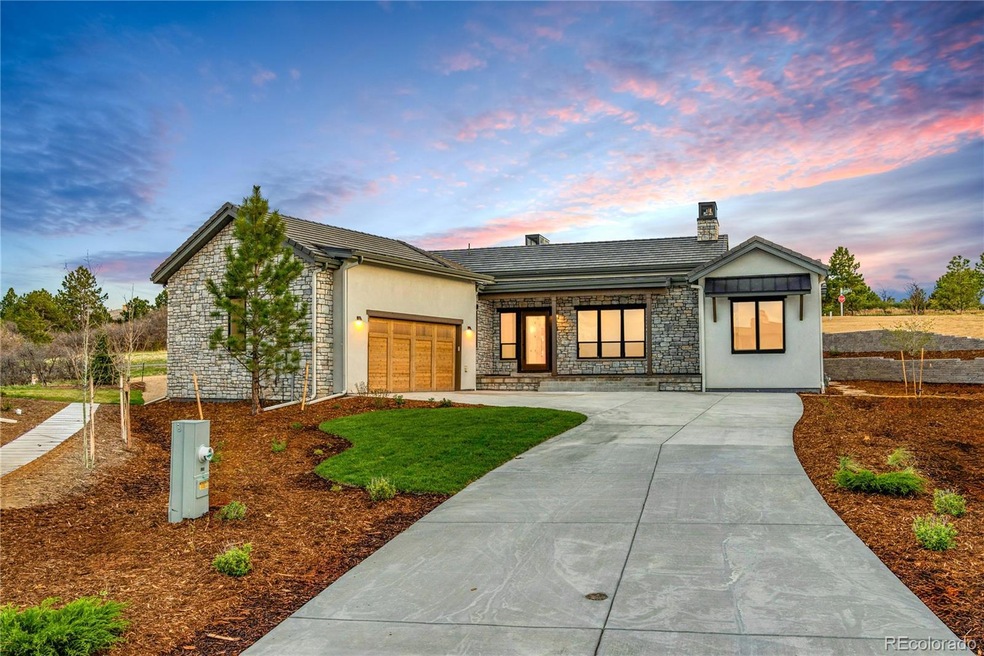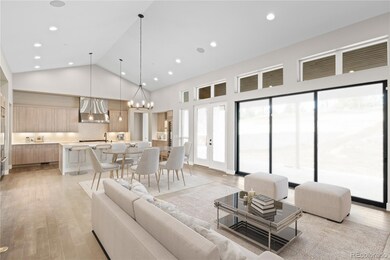Located on a cul-de-sac lot in the newly developed Summit enclave, this 5 bed | 5 bath home offers the rare chance to purchase new construction NOW in the coveted Village at Castle Pines. Designed with indoor | outdoor living in mind, the upgraded finishes and open concept floor plan are exactly what today’s discerning buyer is looking for. The main level features a spacious great room with abundant natural light, vaulted ceiling, gas fireplace, and custom built-ins. The glass NanaWall offers access to the gorgeous covered patio, complete with fireplace with stone wall surround. The chef’s kitchen boasts quartz countertops, stunning waterfall edge center island, counter seating for 6+, upgraded cabinetry, wine fridge, and Thermador appliances. Relaxation awaits in the primary suite, with spa-like bathroom, walk-in shower, lavish soaking tub, and an expansive walk-in closet. A useful study with a window wall overlooking the front yard, two additional en suite guest bedrooms with walk-in closets, a powder room, and a laundry room complete the main level. The finished lower level is made for entertaining, with large recreation | media room, plus additional flex room for gaming or working out. Also on the lower level are two bedrooms with an adjacent guest bathroom and a large unfinished space, perfect for future expansion. Additional upgrades include custom landscaping, upgraded trim package, built-in speakers, tech | security system, engineered hardwood flooring, tankless water heater, solid core doors, and so much more in this beautiful brand new home, with the remainder of a 1-year builder warranty. Well-located close to Gates 1 and 5, this home is mere minutes from I-25. Jump in your golf cart and take a 60 second ride to the private, newly renovated and expanded Country Club at Castle Pines or the neighborhood Summit pool complex, field, and pocket park. Move-in ready, with exceptional upgrades and finishes, this home simply has it all!







