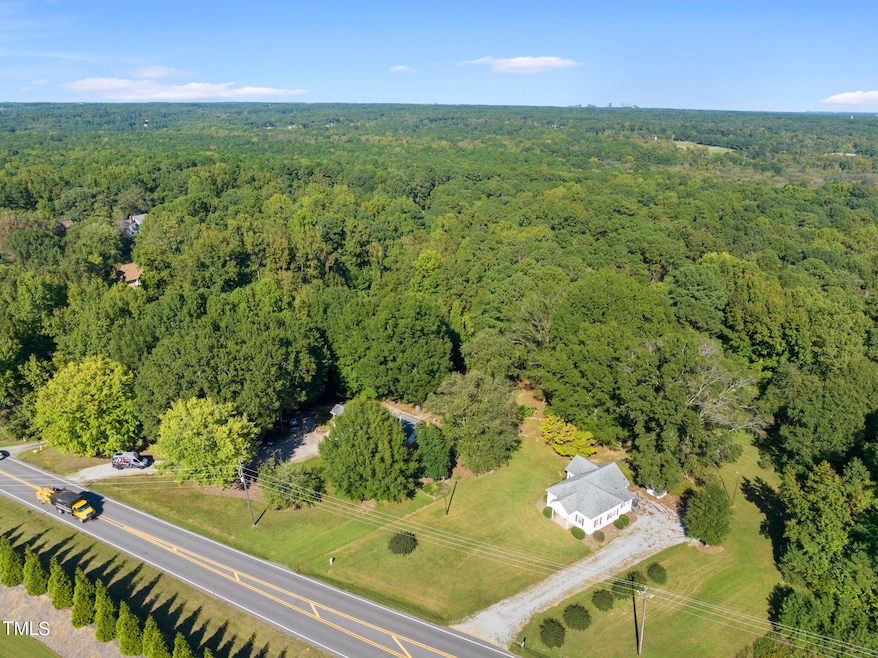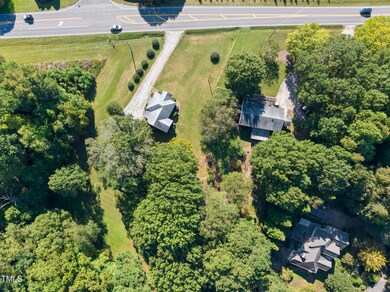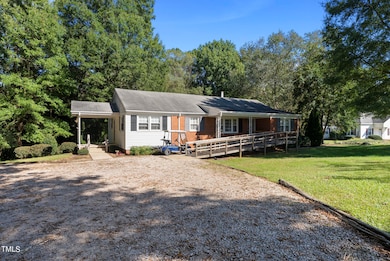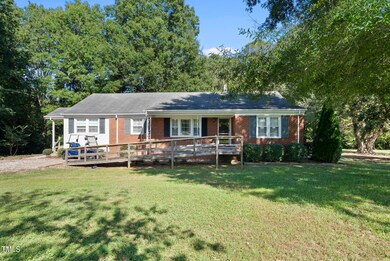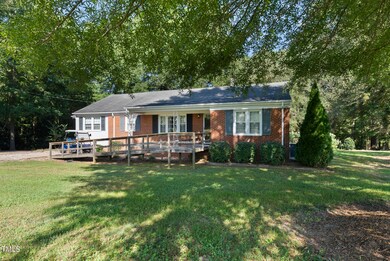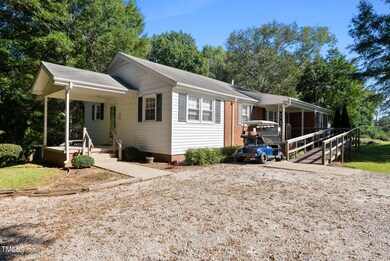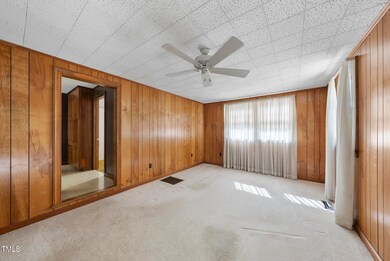
8016 Penny Rd Raleigh, NC 27606
Middle Creek NeighborhoodHighlights
- View of Trees or Woods
- 3.5 Acre Lot
- Partially Wooded Lot
- Swift Creek Elementary School Rated A-
- Recreation Room
- Private Yard
About This Home
As of March 2025Welcome to 8016 and 8012 Penny Road, Raleigh, NC—a one of a kind property offering exceptional potential for redevelopment or flexible living arrangements. Situated on two gently sloping lots totaling 3.5-acres, this listing includes two single-story homes ready for your imagination.
The main home features a classic design with a walkout basement, offering ample space and functionality. Inside, you'll find a family room adorned with traditional paneling, complemented by formal living and dining rooms that provide a welcoming atmosphere for gatherings. The home includes three spacious bedrooms and two full bathrooms. The home also features a walkout basement with an office/bonus room and the laundry area.
The second home on the property presents an excellent opportunity for rental income or extended family living. Its single-story layout ensures easy accessibility and comfort.
The property also has a sturdy outbuilding.
This property is ideally located offering a blend of rural tranquility and urban convenience. Whether you are looking to redevelop, invest, or find a spacious home with rental potential, 8016 and 8012 Penny Road provides a rare opportunity to meet your needs.
Home Details
Home Type
- Single Family
Est. Annual Taxes
- $4,694
Year Built
- Built in 1954
Lot Details
- 3.5 Acre Lot
- Partially Wooded Lot
- Many Trees
- Private Yard
- Back Yard
- Property is zoned R-40W
Home Design
- Brick Exterior Construction
- Block Foundation
- Shingle Roof
- Vinyl Siding
- Lead Paint Disclosure
Interior Spaces
- 1-Story Property
- Sliding Doors
- Family Room
- Dining Room
- Recreation Room
- Views of Woods
- Storm Doors
Kitchen
- Built-In Oven
- Electric Oven
- Electric Cooktop
- Range Hood
- Dishwasher
- Laminate Countertops
Flooring
- Carpet
- Tile
Bedrooms and Bathrooms
- 5 Bedrooms
- 2 Full Bathrooms
- Bathtub with Shower
Basement
- Walk-Out Basement
- Partial Basement
- Block Basement Construction
- Laundry in Basement
- Crawl Space
- Natural lighting in basement
Parking
- 6 Parking Spaces
- Gravel Driveway
- Unpaved Parking
- 6 Open Parking Spaces
- Outside Parking
- Off-Street Parking
Accessible Home Design
- Central Living Area
- Handicap Accessible
- Accessible Approach with Ramp
Outdoor Features
- Patio
- Separate Outdoor Workshop
- Outdoor Storage
- Outbuilding
- Front Porch
Schools
- Swift Creek Elementary School
- Dillard Middle School
- Athens Dr High School
Utilities
- Central Air
- Heating System Uses Gas
- Heating System Uses Natural Gas
- Natural Gas Connected
- Shared Well
- Electric Water Heater
- Septic Tank
- Septic System
Community Details
- No Home Owners Association
- Swift Creek Subdivision
Listing and Financial Details
- Assessor Parcel Number # 0771706474 & 0771706578
Map
Home Values in the Area
Average Home Value in this Area
Property History
| Date | Event | Price | Change | Sq Ft Price |
|---|---|---|---|---|
| 04/07/2025 04/07/25 | For Sale | $275,000 | -63.6% | -- |
| 03/05/2025 03/05/25 | Sold | $755,000 | -4.4% | $321 / Sq Ft |
| 10/17/2024 10/17/24 | Pending | -- | -- | -- |
| 10/09/2024 10/09/24 | For Sale | $789,900 | -- | $336 / Sq Ft |
Tax History
| Year | Tax Paid | Tax Assessment Tax Assessment Total Assessment is a certain percentage of the fair market value that is determined by local assessors to be the total taxable value of land and additions on the property. | Land | Improvement |
|---|---|---|---|---|
| 2024 | $2,832 | $452,739 | $204,000 | $248,739 |
| 2023 | $2,279 | $289,747 | $149,000 | $140,747 |
| 2022 | $2,113 | $289,747 | $149,000 | $140,747 |
| 2021 | $2,056 | $289,747 | $149,000 | $140,747 |
| 2020 | $2,022 | $289,747 | $149,000 | $140,747 |
| 2019 | $2,038 | $247,131 | $140,000 | $107,131 |
| 2018 | $1,874 | $247,131 | $140,000 | $107,131 |
| 2017 | $1,777 | $247,131 | $140,000 | $107,131 |
| 2016 | $1,741 | $247,131 | $140,000 | $107,131 |
| 2015 | $1,922 | $273,875 | $177,500 | $96,375 |
| 2014 | $1,822 | $273,875 | $177,500 | $96,375 |
Deed History
| Date | Type | Sale Price | Title Company |
|---|---|---|---|
| Warranty Deed | $755,000 | None Listed On Document | |
| Warranty Deed | $755,000 | None Listed On Document |
Similar Homes in Raleigh, NC
Source: Doorify MLS
MLS Number: 10057333
APN: 0771.04-70-6578-000
- 8012 Penny Rd
- 8014 Penny Rd
- 3001 Hunters Bluff Dr
- 6216 Woodmark Trail
- 2901 Hunters Bluff Dr
- 4012 Graham Newton Rd
- 7220 Dime Dr
- 5212 Theys Rd
- 2721 Sanctuary Woods Ln
- 9000 Penny Rd
- 2412 Toll Mill Ct
- 9004 Penny Rd
- 4009 Brittabby Ct
- 2408 Toll Mill Ct
- 2404 Toll Mill Ct
- 2301 Toll Mill Ct
- 4001 Belmont Forest Way
- 2804 Brenfield Dr
- 7917 Holly Springs Rd
- 2868 Anfield Rd
