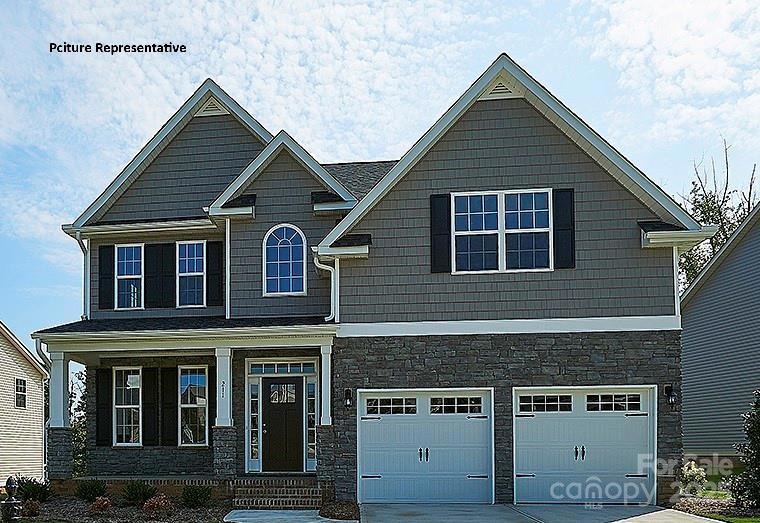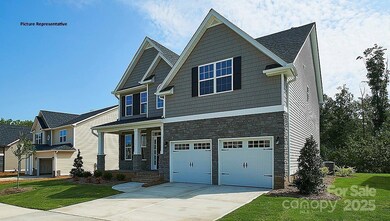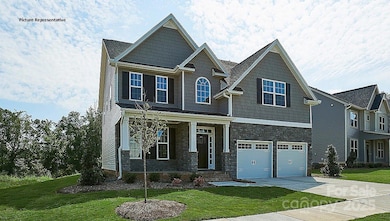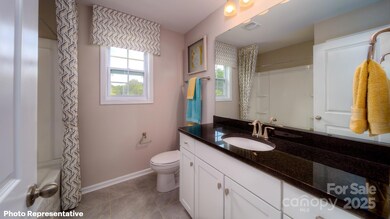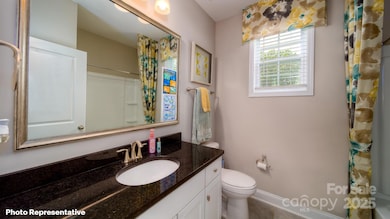
8016 Plymouth Dr Sherrills Ford, NC 28673
Estimated payment $2,546/month
Highlights
- Under Construction
- Double Oven
- 2 Car Attached Garage
- Sherrills Ford Elementary School Rated A-
- Fireplace
About This Home
This double-story home offers a charming and functional design, perfect for those seeking comfortable and accessible living space. The Fleetwood features an open floor plan, creating a spacious and inviting atmosphere. This home offers four bedrooms, three bathrooms and a two-car garage. As you enter the home, you are greeted by a grand foyer that seamlessly integrates the living, dining, and kitchen areas, creating a spacious atmosphere. The kitchen is a culinary heaven, equipped with double wall ovens, gas cooktop, and large countertops. This kitchen has ample storage space, and a walk-in pantry. The primary suite, complete with a luxurious bedroom, spa-like ensuite bathroom, and a walk-in closet. Additional bedrooms and bathrooms offer comfort and privacy for family members and guests. A bonus room is a versatile space that can be transformed to suit your lifestyle, such as a home office, a media room, or a playroom. Do not miss this opportunity to make the Fleetwood yours.
Co-Listing Agent
DR Horton Inc Brokerage Email: mcwilhelm@drhorton.com License #255762
Home Details
Home Type
- Single Family
Est. Annual Taxes
- $202
Year Built
- Built in 2025 | Under Construction
Lot Details
- Property is zoned PD-CD
HOA Fees
- $83 Monthly HOA Fees
Parking
- 2 Car Attached Garage
- Driveway
Home Design
- Home is estimated to be completed on 7/16/25
- Slab Foundation
- Stone Veneer
Interior Spaces
- 2-Story Property
- Fireplace
- Electric Dryer Hookup
Kitchen
- Double Oven
- Gas Cooktop
- Microwave
- Dishwasher
- Disposal
Bedrooms and Bathrooms
- 3 Full Bathrooms
Schools
- Catawba Elementary School
- Mill Creek Middle School
- Bandys High School
Utilities
- Cooling System Powered By Gas
- Heating System Uses Natural Gas
Community Details
- Cusik Association
- Built by DR HORTON
- Laurelbrook Subdivision, Fleetwood D Floorplan
- Mandatory home owners association
Listing and Financial Details
- Assessor Parcel Number 460904931069
Map
Home Values in the Area
Average Home Value in this Area
Tax History
| Year | Tax Paid | Tax Assessment Tax Assessment Total Assessment is a certain percentage of the fair market value that is determined by local assessors to be the total taxable value of land and additions on the property. | Land | Improvement |
|---|---|---|---|---|
| 2024 | $202 | $41,000 | $41,000 | $0 |
Property History
| Date | Event | Price | Change | Sq Ft Price |
|---|---|---|---|---|
| 04/14/2025 04/14/25 | Price Changed | $439,000 | -2.4% | $172 / Sq Ft |
| 02/09/2025 02/09/25 | Price Changed | $449,620 | +0.4% | $176 / Sq Ft |
| 01/11/2025 01/11/25 | For Sale | $448,030 | -- | $175 / Sq Ft |
Similar Homes in Sherrills Ford, NC
Source: Canopy MLS (Canopy Realtor® Association)
MLS Number: 4212938
- 8012 Plymouth Dr
- 8028 Plymouth Dr
- 8032 Plymouth Dr
- 2323 Riggs Rd
- 2319 Riggs Rd
- 2315 Riggs Rd
- 8043 Plymouth Dr
- 8059 Plymouth Dr
- 7882 Old Brook Rd
- 8051 Plymouth Dr
- 8039 Plymouth Dr
- 8047 Plymouth Dr
- 8024 Plymouth Dr
- 8020 Plymouth Dr
- 7921 Old Brook Rd
- 8736 Acadia Pkwy Unit 601
- 7673 Bainbridge Rd
- 7657 Bainbridge Rd
- 7925 Old Brook Rd
- 7645 Bainbridge Rd
