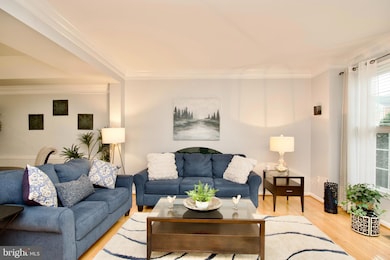
8016 Readington Ct Springfield, VA 22152
Highlights
- View of Trees or Woods
- Colonial Architecture
- Patio
- Rolling Valley Elementary School Rated A-
- Deck
- Community Playground
About This Home
As of March 2025Daventry Park where convenience meets Luxury Living. Small private neighborhood in the center of West Springfield close to Metro and shopping, FFX Pkwy and I495 and 395.
Homes were built with desirable features such as High Ceilings and Open floor plans.
This home has hardwood floors throughout. The spacious main living area has an open living room that leads into an Eat In Kitchen that has been remodeled with Designer features including an Apron Sink, Modern light fixtures, stainless steel appliances, a gas stove and recessed lighting.
Leading from the kitchen is a wall of Windows that pour in light to an oversized Deck.
Upstairs towards the bedrooms, you will find brand new fixtures and fresh paint with cathedral ceilings in the primary bedroom suite, the generously sized walk in closet, and a spacious primary bathroom with a soaking tub, separate shower, and dual sinks, and private toilet space. The other two bedrooms on the upper level each offer good sized closets and storage. The lower level has a large bedroom, a full bathroom, laundry area room with storage and open Rec room.
A fully fenced yard provides privacy with a Slate Patio and a Garden style Design.
Improvements: Windows 2015; Roof, Water Heater, Kitchen Renovation, Dishwasher 2017; Porch resurface 2019; Basement flooring 2021; New washer 2021; Air Purifier system 2021; Attic insulation and laundry room insulation replaced 2024.
Great opportunity in West Springfield. Staging by Carmen Carter Howell
Townhouse Details
Home Type
- Townhome
Est. Annual Taxes
- $7,217
Year Built
- Built in 1994
Lot Details
- 1,814 Sq Ft Lot
- Back Yard Fenced
- Property is in very good condition
HOA Fees
- $154 Monthly HOA Fees
Home Design
- Colonial Architecture
- Slab Foundation
- Aluminum Siding
Interior Spaces
- Property has 3 Levels
- Ceiling Fan
- Fireplace With Glass Doors
- Gas Fireplace
- Views of Woods
- Alarm System
- Dryer
Kitchen
- Stove
- Built-In Microwave
- Ice Maker
- Dishwasher
- Disposal
Bedrooms and Bathrooms
Finished Basement
- Walk-Out Basement
- Rear Basement Entry
Parking
- Assigned parking located at #23
- Off-Street Parking
- Parking Space Conveys
- 2 Assigned Parking Spaces
Outdoor Features
- Deck
- Patio
Utilities
- 90% Forced Air Heating and Cooling System
- Vented Exhaust Fan
- Natural Gas Water Heater
- Public Septic
Listing and Financial Details
- Tax Lot 23
- Assessor Parcel Number 0894 25 0023
Community Details
Overview
- Association fees include common area maintenance, management, reserve funds, snow removal, trash
- Daventry HOA
- Daventry Park Milton Subdivision, Buckingham Floorplan
- Property Manager
Amenities
- Common Area
Recreation
- Community Playground
Map
Home Values in the Area
Average Home Value in this Area
Property History
| Date | Event | Price | Change | Sq Ft Price |
|---|---|---|---|---|
| 03/10/2025 03/10/25 | Sold | $745,000 | +5.0% | $314 / Sq Ft |
| 02/14/2025 02/14/25 | Pending | -- | -- | -- |
| 02/13/2025 02/13/25 | For Sale | $709,500 | -- | $299 / Sq Ft |
Tax History
| Year | Tax Paid | Tax Assessment Tax Assessment Total Assessment is a certain percentage of the fair market value that is determined by local assessors to be the total taxable value of land and additions on the property. | Land | Improvement |
|---|---|---|---|---|
| 2024 | $7,217 | $622,980 | $200,000 | $422,980 |
| 2023 | $6,984 | $618,830 | $200,000 | $418,830 |
| 2022 | $6,379 | $557,880 | $170,000 | $387,880 |
| 2021 | $5,978 | $509,430 | $150,000 | $359,430 |
| 2020 | $5,726 | $483,810 | $150,000 | $333,810 |
| 2019 | $5,497 | $464,480 | $140,000 | $324,480 |
| 2018 | $5,100 | $443,480 | $130,000 | $313,480 |
| 2017 | $5,149 | $443,480 | $130,000 | $313,480 |
| 2016 | $5,138 | $443,480 | $130,000 | $313,480 |
| 2015 | $4,792 | $429,350 | $125,000 | $304,350 |
| 2014 | $4,535 | $407,310 | $120,000 | $287,310 |
Mortgage History
| Date | Status | Loan Amount | Loan Type |
|---|---|---|---|
| Open | $596,000 | New Conventional | |
| Previous Owner | $60,000 | Stand Alone Refi Refinance Of Original Loan | |
| Previous Owner | $30,000 | Credit Line Revolving | |
| Previous Owner | $317,500 | New Conventional | |
| Previous Owner | $308,000 | New Conventional | |
| Previous Owner | $237,500 | No Value Available | |
| Previous Owner | $197,500 | No Value Available |
Deed History
| Date | Type | Sale Price | Title Company |
|---|---|---|---|
| Deed | $745,000 | First American Title | |
| Quit Claim Deed | -- | -- | |
| Quit Claim Deed | -- | -- | |
| Deed | $250,000 | -- | |
| Deed | $207,900 | -- |
Similar Homes in Springfield, VA
Source: Bright MLS
MLS Number: VAFX2216778
APN: 0894-25-0023
- 8012 Readington Ct
- 8074 Whitlers Creek Ct
- 7396 Stream Way
- 8091 Whitlers Creek Ct
- 7103 Carnation Ct
- 8116 Viola St
- 7917 Treeside Ct
- 7318 Spring View Ct
- 8121 Truro Ct
- 0 Edge Creek Ln
- 6901 Rolling Rd
- 7931 Bethelen Woods Ln
- 7383 Hidden Knolls Ct
- 6806 Hathaway St
- 7940 Donegal Ln
- 7049 Solomon Seal Ct
- 7762 Camp David Dr
- 7033 Solomon Seal Ct
- 7203 Burton Hill Ct
- 7200 Burton Hill Ct






