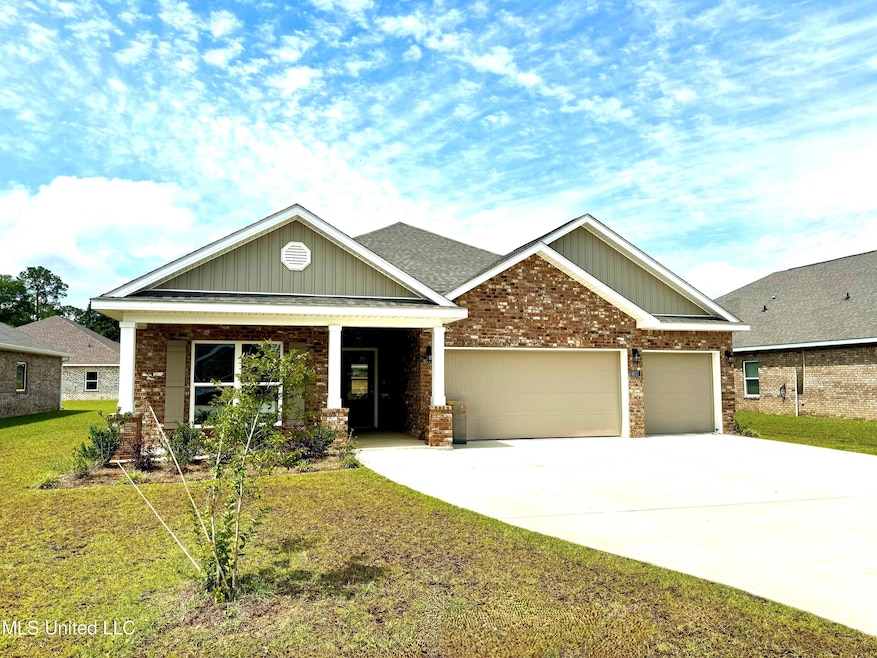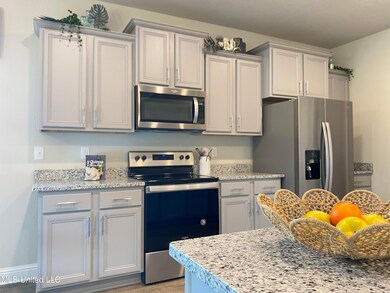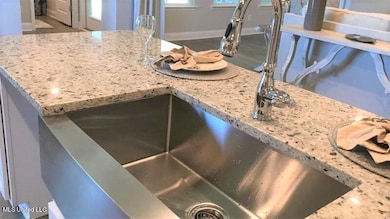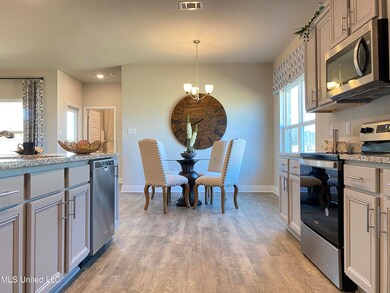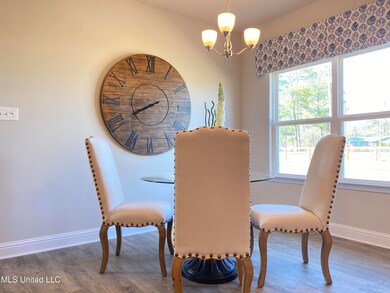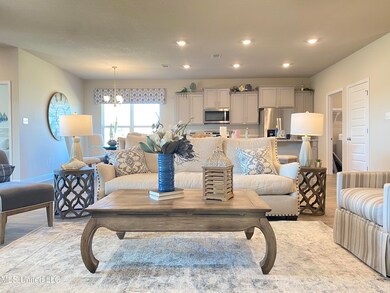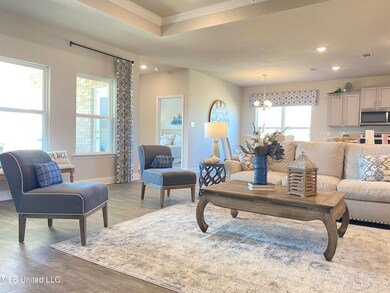
8017 Crawford Dr Long Beach, MS 39560
Highlights
- New Construction
- Open Floorplan
- Private Yard
- Thomas L. Reeves Elementary School Rated A
- Quartz Countertops
- Farmhouse Sink
About This Home
As of September 2024Move-in ready!
You will love the 'Destin' split floorplan with spacious open living concept, tray ceilings with crown molding, LED recessed lighting, gourmet kitchen with island bar, designer soft close cabinets, quartz countertops, subway tile backsplash, farmhouse sink, walk-in pantry, separate shower and garden tub in the primary suite, walk-in closet, Smart Home system, front and back porch, and 3 car garage with partially fenced yard. Just minutes from charming Downtown Long Beach, the beach, entertainment, and military bases.
Energy Efficient Features: Vinyl Low-E tilt-in double pane windows, high efficiency 14-Seer Carrier HVAC and central heat pump heating system, Rinnai tankless gas water heater and more! Includes first three years of Smart Home service.
*Interior photos are of a previous home with the same floor plan. Options and colors may vary.*
Home Details
Home Type
- Single Family
Est. Annual Taxes
- $3,000
Year Built
- Built in 2023 | New Construction
Lot Details
- 8,712 Sq Ft Lot
- Lot Dimensions are 80 x 140
- Partially Fenced Property
- Private Yard
HOA Fees
- $21 Monthly HOA Fees
Parking
- 3 Car Garage
- Garage Door Opener
Home Design
- Brick Exterior Construction
- Slab Foundation
- Architectural Shingle Roof
Interior Spaces
- 2,304 Sq Ft Home
- 1-Story Property
- Open Floorplan
- Crown Molding
- Tray Ceiling
- Ceiling Fan
- Recessed Lighting
- Double Pane Windows
- Low Emissivity Windows
- Insulated Windows
- Window Screens
- Entrance Foyer
- Pull Down Stairs to Attic
Kitchen
- Walk-In Pantry
- Free-Standing Gas Range
- Microwave
- Dishwasher
- Stainless Steel Appliances
- Kitchen Island
- Quartz Countertops
- Farmhouse Sink
Bedrooms and Bathrooms
- 4 Bedrooms
- Split Bedroom Floorplan
- Walk-In Closet
- 3 Full Bathrooms
- Double Vanity
- Soaking Tub
- Separate Shower
Home Security
- Smart Home
- Smart Thermostat
Outdoor Features
- Front Porch
Schools
- W.J. Quarles Elementary School
- Long Beach Middle School
- Long Beach Senior High School
Utilities
- Central Heating and Cooling System
- Underground Utilities
- Natural Gas Connected
- Tankless Water Heater
- Fiber Optics Available
Community Details
- Association fees include accounting/legal, management
- Castine Pointe Subdivision
- The community has rules related to covenants, conditions, and restrictions
Listing and Financial Details
- Assessor Parcel Number Unassigned
Map
Home Values in the Area
Average Home Value in this Area
Property History
| Date | Event | Price | Change | Sq Ft Price |
|---|---|---|---|---|
| 09/24/2024 09/24/24 | Sold | -- | -- | -- |
| 08/25/2024 08/25/24 | Pending | -- | -- | -- |
| 07/03/2024 07/03/24 | Price Changed | $325,800 | 0.0% | $141 / Sq Ft |
| 07/03/2024 07/03/24 | For Sale | $325,800 | 0.0% | $141 / Sq Ft |
| 06/28/2024 06/28/24 | Pending | -- | -- | -- |
| 06/28/2024 06/28/24 | Price Changed | $325,900 | 0.0% | $141 / Sq Ft |
| 06/14/2024 06/14/24 | Price Changed | $325,800 | 0.0% | $141 / Sq Ft |
| 05/24/2024 05/24/24 | Price Changed | $325,900 | -1.3% | $141 / Sq Ft |
| 05/16/2024 05/16/24 | Price Changed | $330,264 | -0.5% | $143 / Sq Ft |
| 03/01/2024 03/01/24 | Price Changed | $331,900 | +1.5% | $144 / Sq Ft |
| 02/16/2024 02/16/24 | Price Changed | $326,900 | -3.0% | $142 / Sq Ft |
| 12/20/2023 12/20/23 | Price Changed | $336,900 | +0.3% | $146 / Sq Ft |
| 10/13/2023 10/13/23 | Price Changed | $335,900 | -1.5% | $146 / Sq Ft |
| 10/04/2023 10/04/23 | Price Changed | $340,900 | -2.6% | $148 / Sq Ft |
| 09/20/2023 09/20/23 | For Sale | $350,000 | -- | $152 / Sq Ft |
Similar Homes in the area
Source: MLS United
MLS Number: 4059351
- 0 Markham Dr
- 129 Markham Dr
- 132 Markham Dr
- 111 Destiny Oaks Dr
- 134 Markham Dr
- 000 Markham Dr
- 123 Markham Dr
- 124 Destiny Oaks Dr
- 996 W Beach Blvd
- 202 White Harbor Rd
- 134 Destiny Oaks Dr
- 217 White Harbor Rd
- 209 White Harbor Rd
- 129 Pirate Ave
- 0 Pelican Cove Ln Unit 4096552
- 0 Pelican Cove Ln Unit 4082749
- 0 Pelican Cove Ln Unit 4078228
- 0 Pelican Cove Ln Unit 4077329
- 0 Pelican Cove Ln Unit 4048230
- 996 W Beach #3 Blvd
