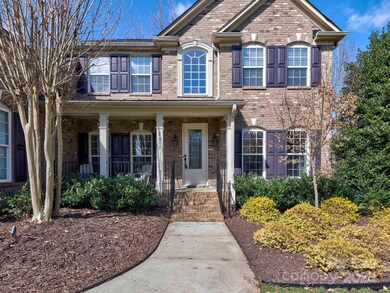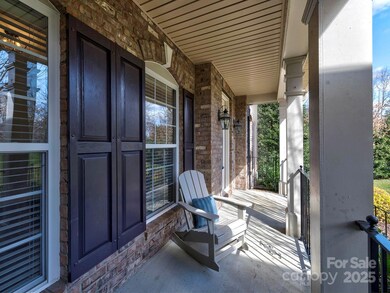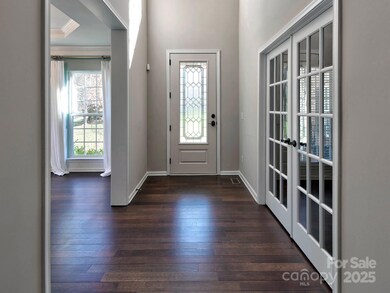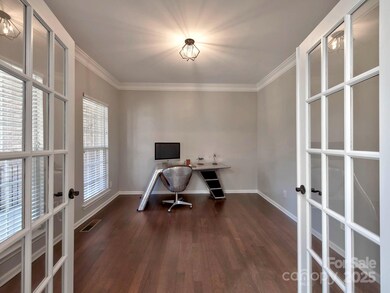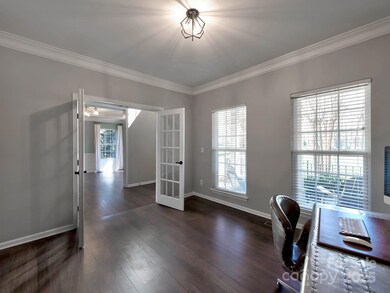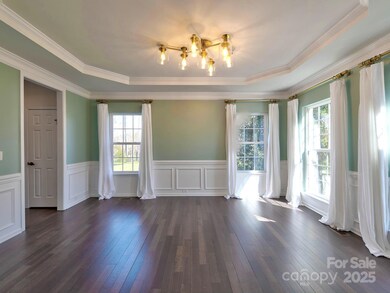
8017 Talcott Dr Mint Hill, NC 28227
Highlights
- Deck
- Wooded Lot
- Wood Flooring
- Bain Elementary Rated 9+
- Traditional Architecture
- Double Oven
About This Home
As of April 2025***MULTIPLE OFFERS RECEIVED***.PLEASE SUBMIT HIGHEST AND BEST BY 7:00 PM TODAY - SUNDAY 3/9/25****Stop the car! This tastefully updated, spacious 4-bedroom 3 and 1/2 bath home w/ primary suite on the main level is a true gem! Sellers have added over $120K in upgrades. From the moment you step inside, you'll be greeted by a perfect blend of modern design and cozy charm. With large living spaces, a beautifully renovated kitchen, & generous bedrooms, this home offers both comfort and style. Kitchen upgrades include a Zline 6 burner gas cooktop w/ pot filler, Custom range hood, tile backsplash, quartz counters, pendant lighting, & sun tunnels. Hardwoods throughout, custom shades in the primary, updated lighting, composite deck in the back, Gorgeous front door. Totally renovated garage w/ custom cabinets, slat walls, drawers, lights, epoxy flooring & more! This home is perfect for entertaining or relaxing, the backyard provides the ideal spot for outdoor gatherings. Close to so much!!
Last Agent to Sell the Property
Southern Homes of the Carolinas, Inc Brokerage Email: johnmtorres9@gmail.com License #241707

Home Details
Home Type
- Single Family
Est. Annual Taxes
- $4,736
Year Built
- Built in 2008
Lot Details
- Wooded Lot
HOA Fees
- $59 Monthly HOA Fees
Parking
- 2 Car Attached Garage
Home Design
- Traditional Architecture
- Four Sided Brick Exterior Elevation
Interior Spaces
- 2-Story Property
- Insulated Windows
- Great Room with Fireplace
- Crawl Space
- Laundry Room
Kitchen
- Double Oven
- Gas Cooktop
- Dishwasher
Flooring
- Wood
- Tile
Bedrooms and Bathrooms
Outdoor Features
- Deck
- Fire Pit
- Front Porch
Schools
- Bain Elementary School
- Mint Hill Middle School
- Independence High School
Utilities
- Central Heating and Cooling System
- Septic Tank
Community Details
- Community Association Management Association, Phone Number (704) 565-5009
- Stonebridge At Mint Hill Subdivision
- Mandatory home owners association
Listing and Financial Details
- Assessor Parcel Number 139-034-18
Map
Home Values in the Area
Average Home Value in this Area
Property History
| Date | Event | Price | Change | Sq Ft Price |
|---|---|---|---|---|
| 04/16/2025 04/16/25 | Sold | $890,500 | +4.8% | $231 / Sq Ft |
| 03/07/2025 03/07/25 | For Sale | $849,900 | +18.0% | $221 / Sq Ft |
| 06/06/2022 06/06/22 | Sold | $720,000 | +6.7% | $189 / Sq Ft |
| 05/02/2022 05/02/22 | Pending | -- | -- | -- |
| 04/29/2022 04/29/22 | For Sale | $675,000 | -- | $178 / Sq Ft |
Tax History
| Year | Tax Paid | Tax Assessment Tax Assessment Total Assessment is a certain percentage of the fair market value that is determined by local assessors to be the total taxable value of land and additions on the property. | Land | Improvement |
|---|---|---|---|---|
| 2023 | $4,736 | $672,100 | $150,000 | $522,100 |
| 2022 | $3,872 | $439,600 | $75,000 | $364,600 |
| 2021 | $3,872 | $439,600 | $75,000 | $364,600 |
| 2020 | $3,823 | $433,900 | $75,000 | $358,900 |
| 2019 | $3,817 | $433,900 | $75,000 | $358,900 |
| 2018 | $3,622 | $328,800 | $68,000 | $260,800 |
| 2017 | $3,594 | $328,800 | $68,000 | $260,800 |
| 2016 | $3,590 | $328,800 | $68,000 | $260,800 |
| 2015 | $3,587 | $328,800 | $68,000 | $260,800 |
| 2014 | $3,585 | $332,800 | $68,000 | $264,800 |
Mortgage History
| Date | Status | Loan Amount | Loan Type |
|---|---|---|---|
| Open | $383,000 | New Conventional | |
| Closed | $383,000 | New Conventional | |
| Previous Owner | $275,000 | New Conventional | |
| Previous Owner | $599,250 | New Conventional | |
| Previous Owner | $189,200 | Stand Alone Second | |
| Previous Owner | $194,000 | New Conventional | |
| Previous Owner | $125,000 | Unknown | |
| Previous Owner | $286,000 | New Conventional | |
| Previous Owner | $365,000 | New Conventional | |
| Previous Owner | $378,000 | New Conventional | |
| Previous Owner | $386,799 | Purchase Money Mortgage |
Deed History
| Date | Type | Sale Price | Title Company |
|---|---|---|---|
| Warranty Deed | $890,500 | Fortified Title | |
| Warranty Deed | $890,500 | Fortified Title | |
| Warranty Deed | $720,000 | Southern Homes Title | |
| Deed | $430,000 | None Available | |
| Deed | $156,000 | None Available |
Similar Homes in the area
Source: Canopy MLS (Canopy Realtor® Association)
MLS Number: 4231353
APN: 139-034-18
- 8004 Talcott Dr
- 8012 Deerbridge St Unit 75
- 9411 Stonebridge Way Unit 49
- Stonebridge Way
- 8605 Carly Ln E
- 8615 Carly Ln E Unit 32
- 8823 Dartmoor Place
- 8704 Dartmoor Place
- 9420 Fairview Rd
- 10110 Whispering Falls Ave
- 8024 Fairview Rd
- 9653 Liberty Hill Dr
- 7909 Plantation Falls Ln
- 8611 Annaleis Ct
- 00 Brief Rd
- 8946 Glencroft Rd
- 10328 Lemington Dr
- 9428 Liberty Hill Dr
- 9432 Liberty Hill Dr
- 9413 Liberty Hill Dr

