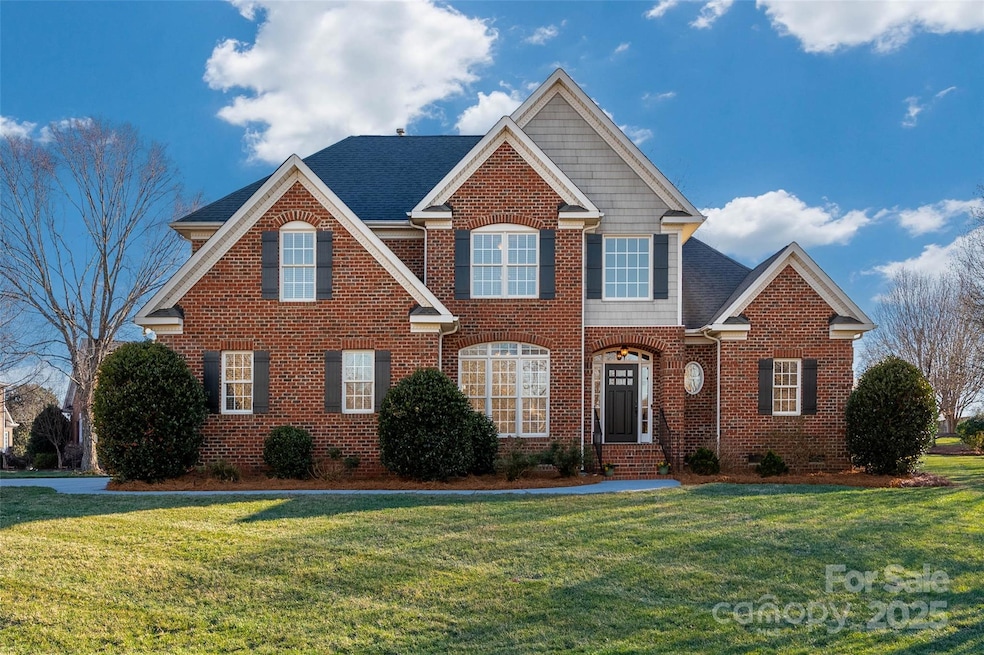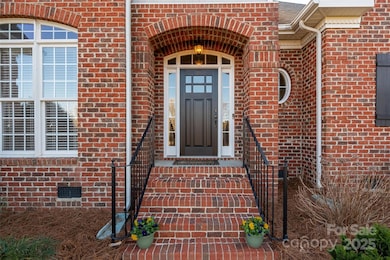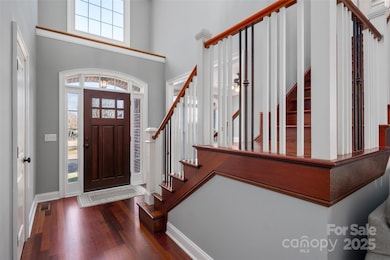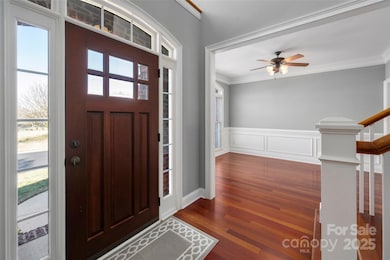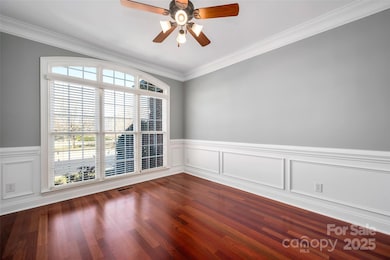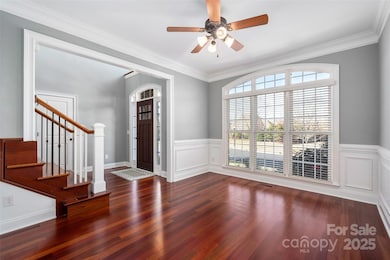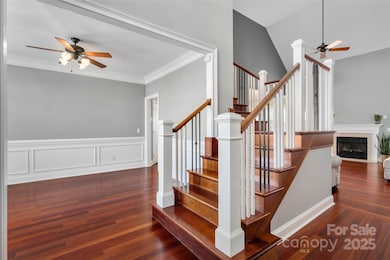
8018 Cotton St Harrisburg, NC 28075
Estimated payment $3,973/month
Highlights
- Community Cabanas
- Open Floorplan
- Wooded Lot
- Harrisburg Elementary School Rated A
- Deck
- Transitional Architecture
About This Home
This charming, meticulously maintained, all-brick home, perfectly situated on a corner lot in Harrisburg's highly sought after Flowers Farms neighborhood includes impressive upgrades AND the primary on the main. There's more. The gorgeous kitchen boasts quartz countertops, a stylish backsplash, an under mount extra deep sink and 2 pantries. The spacious primary suite ideally located downstairs, provides ease and comfort as well as a stunning updated bathroom. Think full tile shower, quartz countertops, under mount sinks, tile flooring, and updated lights and mirrors. Other upgrades you won't want to miss include: LVP flooring and Cherry-stained hardwoods, newer tankless water heater and HVAC, crawlspace has a vapor barrier, dehumidifier and a water softener. Surrounded by mature landscaping, the back deck is the perfect spot to enjoy some time outdoors. With upgrades galore and an open floorplan designed for comfort and convenience, this pristine home is truly one to see!
Listing Agent
Helen Adams Realty Brokerage Email: Heather@helenadamsrealty.com License #210022

Home Details
Home Type
- Single Family
Est. Annual Taxes
- $5,297
Year Built
- Built in 2004
Lot Details
- Cul-De-Sac
- Corner Lot
- Level Lot
- Wooded Lot
- Property is zoned RM
HOA Fees
- $50 Monthly HOA Fees
Parking
- 2 Car Attached Garage
- Driveway
Home Design
- Transitional Architecture
- Four Sided Brick Exterior Elevation
Interior Spaces
- 2-Story Property
- Open Floorplan
- Ceiling Fan
- Insulated Windows
- French Doors
- Entrance Foyer
- Great Room with Fireplace
- Crawl Space
- Pull Down Stairs to Attic
- Home Security System
Kitchen
- Breakfast Bar
- Electric Oven
- Electric Cooktop
- Microwave
- Plumbed For Ice Maker
- Dishwasher
- Disposal
Flooring
- Wood
- Tile
- Vinyl
Bedrooms and Bathrooms
- Walk-In Closet
Laundry
- Laundry Room
- Dryer
- Washer
Outdoor Features
- Deck
- Front Porch
Schools
- Harrisburg Elementary School
- Hickory Ridge Middle School
- Hickory Ridge High School
Utilities
- Air Filtration System
- Forced Air Zoned Heating and Cooling System
- Vented Exhaust Fan
- Heating System Uses Natural Gas
- Tankless Water Heater
- Gas Water Heater
- Water Softener
- Cable TV Available
Listing and Financial Details
- Assessor Parcel Number 5517-42-5052-0000
Community Details
Overview
- Flowers Farms HOA, Phone Number (704) 441-1030
- Built by Pinto Custom Homes
- Flowers Farms Subdivision
- Mandatory home owners association
Recreation
- Recreation Facilities
- Community Playground
- Community Cabanas
- Community Pool
Security
- Card or Code Access
Map
Home Values in the Area
Average Home Value in this Area
Tax History
| Year | Tax Paid | Tax Assessment Tax Assessment Total Assessment is a certain percentage of the fair market value that is determined by local assessors to be the total taxable value of land and additions on the property. | Land | Improvement |
|---|---|---|---|---|
| 2024 | $5,297 | $537,260 | $150,000 | $387,260 |
| 2023 | $4,160 | $354,050 | $75,000 | $279,050 |
| 2022 | $4,160 | $354,050 | $75,000 | $279,050 |
| 2021 | $3,877 | $354,050 | $75,000 | $279,050 |
| 2020 | $3,877 | $354,050 | $75,000 | $279,050 |
| 2019 | $3,079 | $281,210 | $46,000 | $235,210 |
| 2018 | $3,023 | $281,210 | $46,000 | $235,210 |
| 2017 | $2,784 | $281,210 | $46,000 | $235,210 |
| 2016 | $2,784 | $278,880 | $46,000 | $232,880 |
| 2015 | -- | $278,880 | $46,000 | $232,880 |
| 2014 | -- | $278,880 | $46,000 | $232,880 |
Property History
| Date | Event | Price | Change | Sq Ft Price |
|---|---|---|---|---|
| 03/10/2025 03/10/25 | For Sale | $625,000 | +56.4% | $241 / Sq Ft |
| 08/28/2020 08/28/20 | Sold | $399,500 | 0.0% | $152 / Sq Ft |
| 07/29/2020 07/29/20 | Pending | -- | -- | -- |
| 07/23/2020 07/23/20 | For Sale | $399,500 | +13.5% | $152 / Sq Ft |
| 08/09/2018 08/09/18 | Sold | $352,000 | -2.2% | $134 / Sq Ft |
| 07/18/2018 07/18/18 | Pending | -- | -- | -- |
| 07/09/2018 07/09/18 | For Sale | $359,900 | -- | $137 / Sq Ft |
Deed History
| Date | Type | Sale Price | Title Company |
|---|---|---|---|
| Warranty Deed | $399,500 | None Available | |
| Warranty Deed | $352,000 | None Available | |
| Quit Claim Deed | -- | None Available | |
| Warranty Deed | $278,500 | -- | |
| Warranty Deed | $110,000 | -- |
Mortgage History
| Date | Status | Loan Amount | Loan Type |
|---|---|---|---|
| Open | $354,500 | New Conventional | |
| Previous Owner | $301,600 | New Conventional | |
| Previous Owner | $316,800 | New Conventional | |
| Previous Owner | $175,000 | New Conventional | |
| Previous Owner | $225,000 | New Conventional | |
| Previous Owner | $250,450 | Purchase Money Mortgage |
Similar Homes in Harrisburg, NC
Source: Canopy MLS (Canopy Realtor® Association)
MLS Number: 4228843
APN: 5517-42-5052-0000
- 3214 McHarney Dr Unit 34
- 3213 McHarney Dr Unit 32
- 3221 McHarney Dr Unit 31
- 3226 McHarney Dr Unit 35
- 3237 McHarney Dr Unit 29
- 3240 McHarney Dr Unit 36
- 3229 McHarney Dr Unit 30
- 3253 McHarney Dr Unit 27
- 8519 Middleton Cir
- 7211 Farmingdale Ln Unit 42
- 3244 Gavin Ln
- 3244 Gavin Ln
- 3244 Gavin Ln
- 3244 Gavin Ln
- 3244 Gavin Ln
- 3244 Gavin Ln
- 3111 Vermillion Dr
- 7169 Chamberlain Dr
- 3228 Gavin Ln
- 7185 Chamberlain Dr
