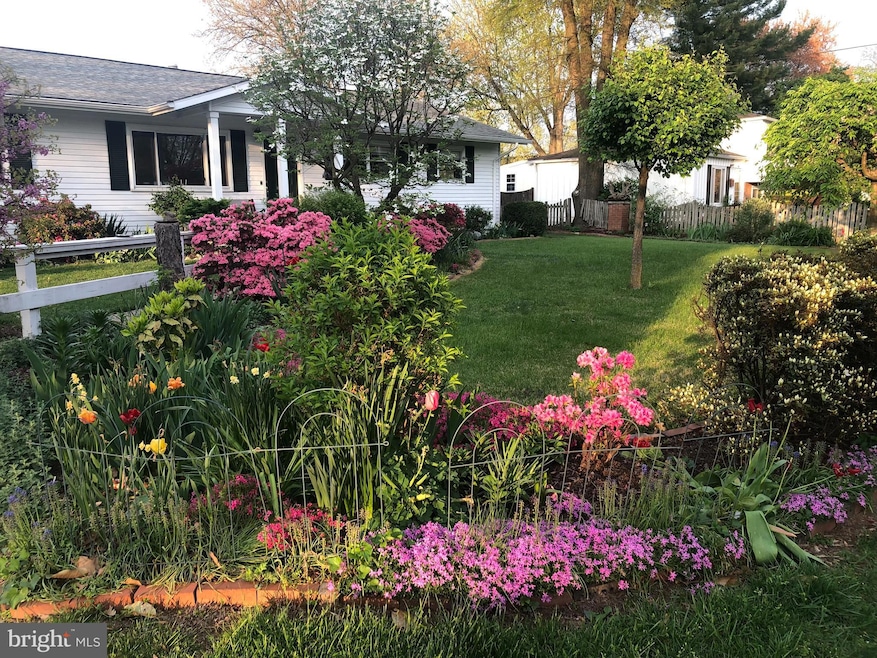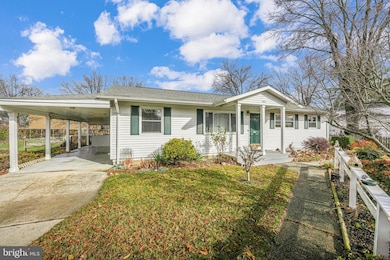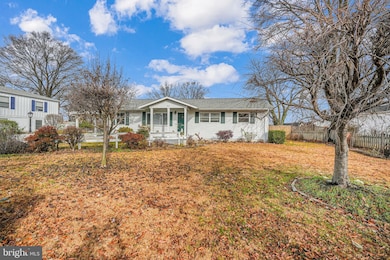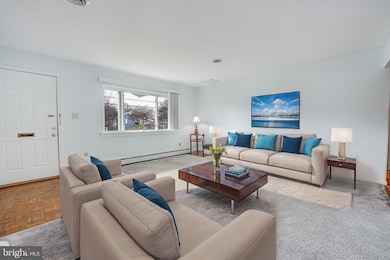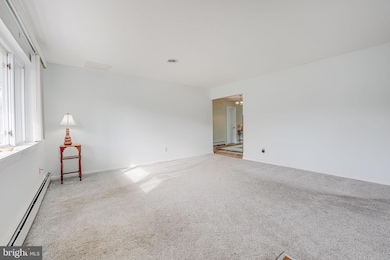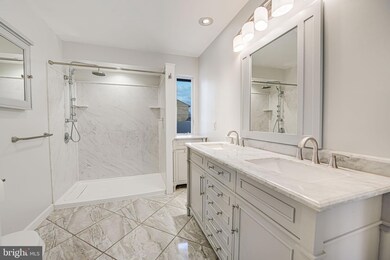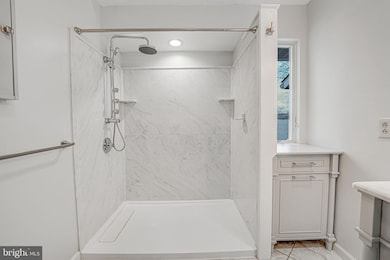
802 Alabama Dr Herndon, VA 20170
Highlights
- Traditional Floor Plan
- Wood Flooring
- Water Fountains
- Rambler Architecture
- Main Floor Bedroom
- No HOA
About This Home
As of February 2025Nestled on a picturesque ¼+ acre lot, this beautifully maintained rancher offers both curb appeal outside and comfort and charm inside. Step inside to find a fresh, clean, airy entry living room with views of your colorful front garden through a large picture window. Three bedrooms are placed along the front of the house, one with an ensuite bath addition. A 4th bedroom is on the back side of the house, all bedrooms have large windows and closets. Walking through the living room is a chef’s kitchen with granite countertops and stainless fixtures, hardware, range, fridge, and dishwasher. Casement windows above the kitchen sink make it easy to let fresh air in and keep an eye on things in the fenced in back yard. Beyond the kitchen is a large great room addition with skylights, a large brick hearth and wood stove fireplace insert, a built-in bar with beverage fridge, and sliding glass doors out to the back patio, Koi Pond, shed, and entrance to the basement workshop. Outdoor entertaining is encouraged with a commercial grade built-in grill and serving bar. The shed has power and is set up for an ARTIST STUDIO as well as a workshop. This home offers a combination of updated flooring, including hardwoods and carpet in the bedrooms, LVP, and tile in the kitchen and bar areas. A large carport and long driveway, make personal and guest parking easy and convenient. This house is a solid, well maintained home offering wonderful living and entertaining space. Convenient to Reston, the Reston Town Center, Old Town Herndon, and countless retail, dining, trails/parks, golf, and entertainment venues. Come see for yourself!
Home Details
Home Type
- Single Family
Est. Annual Taxes
- $7,615
Year Built
- Built in 1960
Lot Details
- 0.26 Acre Lot
- Landscaped
- Level Lot
- Back and Front Yard
- Property is zoned 804, R-10
Home Design
- Rambler Architecture
- Bump-Outs
- Shingle Roof
- Aluminum Siding
Interior Spaces
- 2,205 Sq Ft Home
- Property has 1.5 Levels
- Traditional Floor Plan
- Whole House Fan
- Ceiling Fan
- Skylights
- Recessed Lighting
- Wood Burning Fireplace
- Family Room Off Kitchen
- Combination Kitchen and Dining Room
- Attic Fan
Kitchen
- Breakfast Area or Nook
- Eat-In Kitchen
- Built-In Range
- Built-In Microwave
- Dishwasher
- Upgraded Countertops
- Disposal
Flooring
- Wood
- Carpet
- Ceramic Tile
- Luxury Vinyl Plank Tile
Bedrooms and Bathrooms
- 4 Main Level Bedrooms
- 2 Full Bathrooms
- Walk-in Shower
Laundry
- Laundry on main level
- Dryer
- Washer
Unfinished Basement
- Exterior Basement Entry
- Shelving
- Crawl Space
Parking
- 5 Parking Spaces
- 4 Driveway Spaces
- 1 Attached Carport Space
Accessible Home Design
- More Than Two Accessible Exits
- Level Entry For Accessibility
Outdoor Features
- Water Fountains
- Shed
- Outbuilding
- Outdoor Grill
Schools
- Herndon Elementary And Middle School
- Herndon High School
Utilities
- Central Air
- Pellet Stove burns compressed wood to generate heat
- Hot Water Baseboard Heater
- Electric Water Heater
Community Details
- No Home Owners Association
- Chandon Subdivision
Listing and Financial Details
- Tax Lot 9
- Assessor Parcel Number 0162 13020009
Map
Home Values in the Area
Average Home Value in this Area
Property History
| Date | Event | Price | Change | Sq Ft Price |
|---|---|---|---|---|
| 02/24/2025 02/24/25 | Sold | $675,000 | 0.0% | $306 / Sq Ft |
| 01/07/2025 01/07/25 | Pending | -- | -- | -- |
| 01/02/2025 01/02/25 | For Sale | $675,000 | -- | $306 / Sq Ft |
Tax History
| Year | Tax Paid | Tax Assessment Tax Assessment Total Assessment is a certain percentage of the fair market value that is determined by local assessors to be the total taxable value of land and additions on the property. | Land | Improvement |
|---|---|---|---|---|
| 2024 | $7,615 | $536,850 | $231,000 | $305,850 |
| 2023 | $7,766 | $559,310 | $231,000 | $328,310 |
| 2022 | $7,338 | $520,990 | $221,000 | $299,990 |
| 2021 | $5,315 | $452,920 | $191,000 | $261,920 |
| 2020 | $5,237 | $442,490 | $186,000 | $256,490 |
| 2019 | $4,922 | $415,860 | $186,000 | $229,860 |
| 2018 | $4,486 | $390,060 | $180,000 | $210,060 |
| 2017 | $4,418 | $380,510 | $175,000 | $205,510 |
| 2016 | $4,223 | $364,490 | $168,000 | $196,490 |
| 2015 | $4,068 | $364,490 | $168,000 | $196,490 |
| 2014 | $3,885 | $348,900 | $165,000 | $183,900 |
Mortgage History
| Date | Status | Loan Amount | Loan Type |
|---|---|---|---|
| Open | $532,000 | New Conventional |
Deed History
| Date | Type | Sale Price | Title Company |
|---|---|---|---|
| Warranty Deed | $665,000 | Wfg National Title |
Similar Homes in Herndon, VA
Source: Bright MLS
MLS Number: VAFX2214310
APN: 0162-13020009
- 503 Florida Ave Unit 103
- 525 Florida Ave Unit 202
- 525 Florida Ave Unit T3
- 509 Florida Ave Unit T3
- 541 Florida Ave Unit T2
- 609 Center St Unit T2
- 719 Palmer Dr
- 623 Center St Unit 101
- 716 Palmer Dr
- 759 Palmer Dr
- 356 Juniper Ct
- 717 Birch Ct
- 1101 Treeside Ln
- 314 Senate Ct
- 1167 Herndon Pkwy
- 2129 Glacier Rd
- 2133 Glacier Rd
- 2125 Glacier Rd
- 2139 Glacier Rd
- 2141 Glacier Rd
