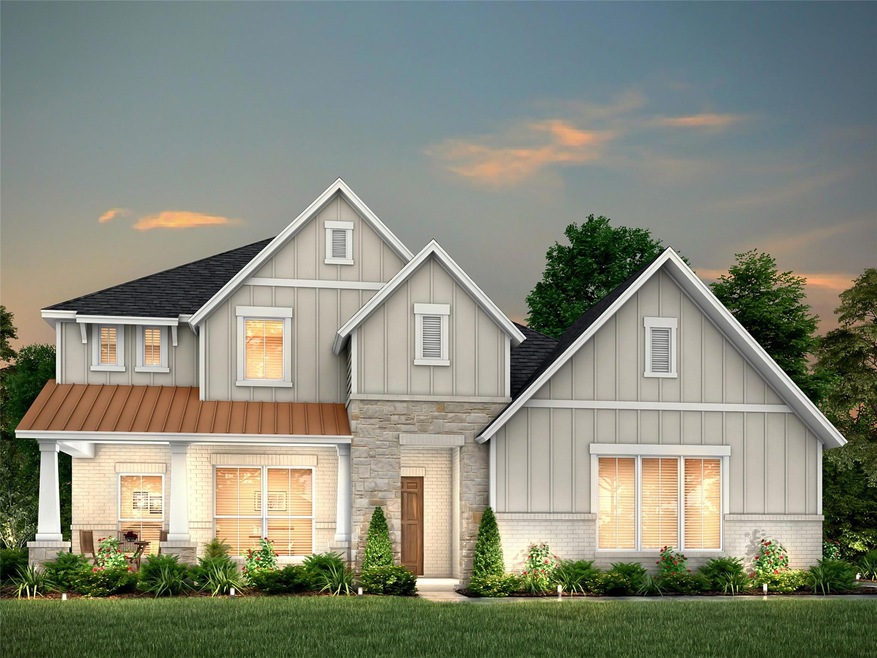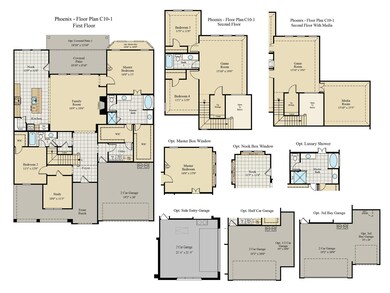
802 Brandi Ridge Dr Midlothian, TX 76065
Highlights
- New Construction
- Traditional Architecture
- Covered patio or porch
- Larue Miller Elementary School Rated A-
- Wood Flooring
- 3 Car Attached Garage
About This Home
As of October 2024NEW JOHN HOUSTON HOME IN RIDGEPOINT IN MIDLOTHIAN ISD ON A half LOT, SURROUNDED BY BEAUTIFUL TREES. You will fall in love with this hard-to-find gorgeous home on half -acre lot! Downstairs primary bedroom, guest bedroom, 2 baths and study, with 2 bedrooms, large game room, and full bath upstairs. Kitchen has custom cabinets that extend to ceiling, kitchen island with wood wrap, quartz counter tops. Spacious covered patio overlooking the huge backyard. Don't miss out on this amazing find. READY IN JULY!
Last Agent to Sell the Property
Knob & Key Realty Partners LLC Brokerage Phone: 214-534-8758 License #0641626
Home Details
Home Type
- Single Family
Year Built
- Built in 2024 | New Construction
Lot Details
- 0.46 Acre Lot
- Wood Fence
- Landscaped
- Sprinkler System
- Few Trees
HOA Fees
- $33 Monthly HOA Fees
Parking
- 3 Car Attached Garage
- Side Facing Garage
Home Design
- Traditional Architecture
- Brick Exterior Construction
- Slab Foundation
- Composition Roof
- Stone Siding
Interior Spaces
- 2,995 Sq Ft Home
- 2-Story Property
- Ceiling Fan
- Decorative Lighting
- Wood Burning Fireplace
- ENERGY STAR Qualified Windows
- Home Security System
Kitchen
- Microwave
- Dishwasher
- Disposal
Flooring
- Wood
- Carpet
- Ceramic Tile
Bedrooms and Bathrooms
- 4 Bedrooms
- 3 Full Bathrooms
Eco-Friendly Details
- Energy-Efficient Appliances
- Energy-Efficient HVAC
- Energy-Efficient Insulation
- Energy-Efficient Thermostat
Outdoor Features
- Covered patio or porch
- Exterior Lighting
Schools
- Mtpeak Elementary School
- Dieterich Middle School
- Midlothian High School
Utilities
- Central Heating and Cooling System
- Heat Pump System
- Underground Utilities
- High-Efficiency Water Heater
- High Speed Internet
- Cable TV Available
Community Details
- Association fees include management fees
- Dove Creek HOA, Phone Number (866) 699-4107
- Ridgepoint Subdivision
- Mandatory home owners association
Listing and Financial Details
- Tax Lot 11
Map
Home Values in the Area
Average Home Value in this Area
Property History
| Date | Event | Price | Change | Sq Ft Price |
|---|---|---|---|---|
| 10/02/2024 10/02/24 | Sold | -- | -- | -- |
| 07/26/2024 07/26/24 | Pending | -- | -- | -- |
| 06/27/2024 06/27/24 | Price Changed | $599,990 | -3.2% | $200 / Sq Ft |
| 05/28/2024 05/28/24 | For Sale | $619,990 | 0.0% | $207 / Sq Ft |
| 03/16/2024 03/16/24 | Pending | -- | -- | -- |
| 02/26/2024 02/26/24 | For Sale | $619,990 | -- | $207 / Sq Ft |
Similar Homes in Midlothian, TX
Source: North Texas Real Estate Information Systems (NTREIS)
MLS Number: 20545512
- 2280 Sunbeam Ln
- 1877 Plum Creek Dr
- 2220 Ashford Ln
- 2410 Shane Dr
- 2405 Shane Dr
- 2869 Shane Dr
- 2453 Meridian Place
- 2614 Shane Dr
- 2434 Shane Dr
- 2814 Shane Dr
- 2822 Shane Dr
- 2830 Shane Dr
- 3661 Sudith Ln
- 2834 Shane Dr
- 2423 Somerfield Dr
- 2850 Shane Dr
- 2413 Seth Dr
- 2866 Shane Dr
- 2438 Meridian Place
- 2865 Shane Dr

