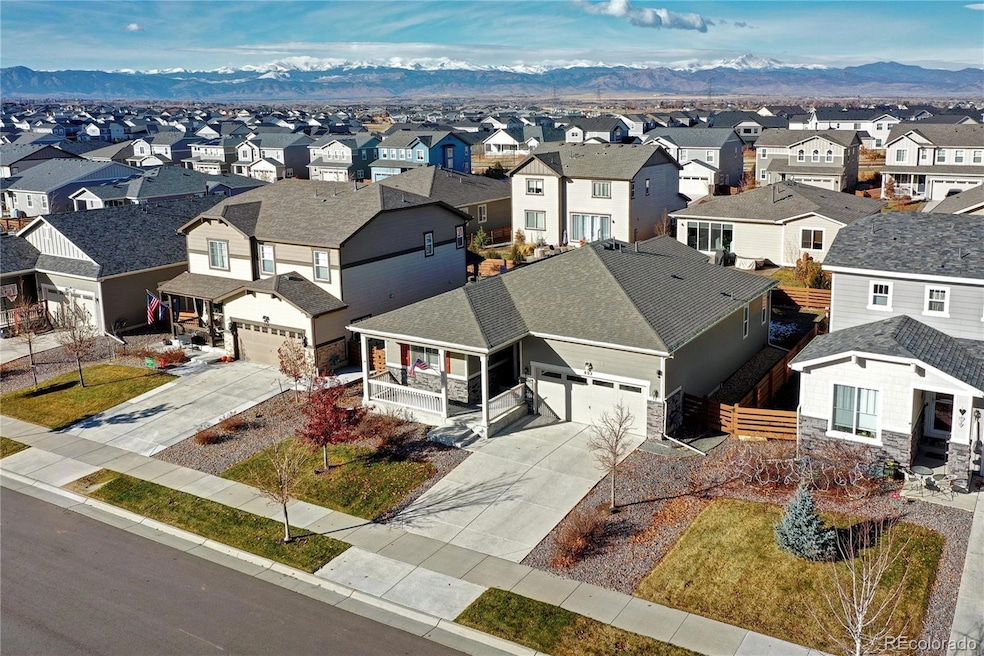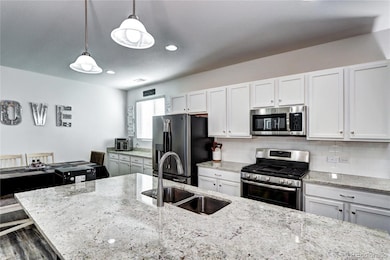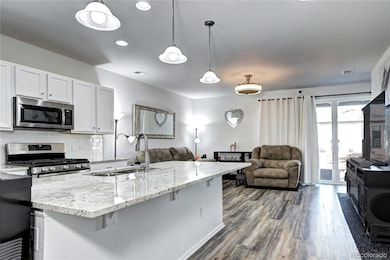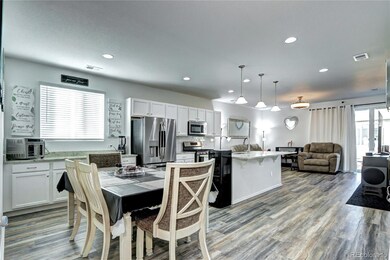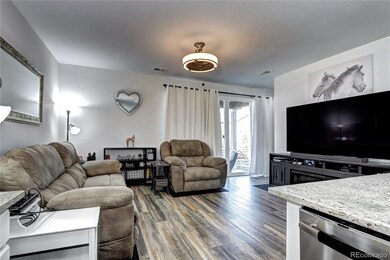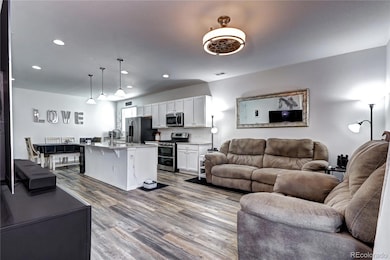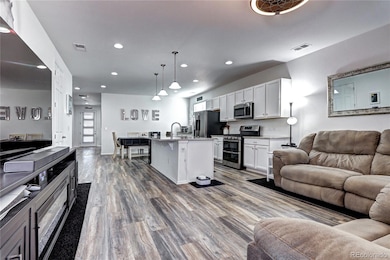
Estimated payment $3,764/month
Highlights
- Primary Bedroom Suite
- Open Floorplan
- Traditional Architecture
- Erie Elementary School Rated A
- Clubhouse
- Bonus Room
About This Home
Step into this stunning Richmond Home from the Seasons Collection in the highly sought-after Colliers Hill neighborhood—a perfect blend of modern comfort, energy efficiency, and prime location! Move-in ready and designed for effortless living, this 3-bedroom, 2-bath home features an open-concept layout that seamlessly connects the dining area, living room, and chef’s kitchen—ideal for entertaining or everyday convenience.
With 9' ceilings and 8' doors throughout, the home feels bright and spacious. The gourmet kitchen boasts upgraded cabinetry, a luxury appliance package, under-cabinet lighting, granite countertops, a large island, and a generous pantry. A built-in buffet in the dining area adds both function and style.
The primary suite is a serene retreat with a large walk-in closet and elegant ¾ en-suite bath. Additional highlights include luxury vinyl flooring, energy-efficient solar panels, a finished garage with overhead storage, and a backyard oasis with a covered patio and ambient lighting—perfect for relaxing or hosting gatherings.
Nestled steps from a brand-new park, community pools, and top-rated schools, this home offers an exceptional lifestyle! Don't miss this opportunity to own a stylish, energy-efficient home in a vibrant community!
Listing Agent
House2Home LLC Brokerage Email: Kim@house2homecolorado.com,303-456-4188 License #100006207
Home Details
Home Type
- Single Family
Est. Annual Taxes
- $5,503
Year Built
- Built in 2019
Lot Details
- 6,074 Sq Ft Lot
- Southeast Facing Home
- Property is Fully Fenced
- Private Yard
HOA Fees
- $96 Monthly HOA Fees
Parking
- 2 Car Attached Garage
- Dry Walled Garage
- Exterior Access Door
Home Design
- Traditional Architecture
- Frame Construction
- Composition Roof
- Stone Siding
- Concrete Perimeter Foundation
Interior Spaces
- 1,579 Sq Ft Home
- 1-Story Property
- Open Floorplan
- Furnished or left unfurnished upon request
- High Ceiling
- Ceiling Fan
- Double Pane Windows
- Window Treatments
- Living Room
- Dining Room
- Bonus Room
- Crawl Space
Kitchen
- Eat-In Kitchen
- Oven
- Range
- Microwave
- Dishwasher
- Kitchen Island
- Granite Countertops
- Disposal
Flooring
- Carpet
- Vinyl
Bedrooms and Bathrooms
- 3 Main Level Bedrooms
- Primary Bedroom Suite
- Walk-In Closet
Laundry
- Laundry Room
- Dryer
- Washer
Home Security
- Home Security System
- Carbon Monoxide Detectors
- Fire and Smoke Detector
Eco-Friendly Details
- Smoke Free Home
- Solar Heating System
- Heating system powered by active solar
Schools
- Soaring Heights Elementary And Middle School
- Erie High School
Utilities
- Forced Air Heating and Cooling System
- Heating System Uses Natural Gas
- 220 Volts
- 110 Volts
- Natural Gas Connected
- Phone Available
- Cable TV Available
Additional Features
- Covered patio or porch
- Ground Level
Listing and Financial Details
- Exclusions: Seller's Personal Property
- Assessor Parcel Number R8950154
Community Details
Overview
- Association fees include snow removal, trash
- Colliers Hill Master HOA, Phone Number (303) 224-0004
- Built by Richmond American Homes
- Colliers Hill Subdivision
Amenities
- Clubhouse
Recreation
- Tennis Courts
- Community Pool
- Trails
Map
Home Values in the Area
Average Home Value in this Area
Tax History
| Year | Tax Paid | Tax Assessment Tax Assessment Total Assessment is a certain percentage of the fair market value that is determined by local assessors to be the total taxable value of land and additions on the property. | Land | Improvement |
|---|---|---|---|---|
| 2024 | $5,503 | $36,890 | $9,380 | $27,510 |
| 2023 | $5,503 | $37,250 | $9,470 | $27,780 |
| 2022 | $4,910 | $29,780 | $7,300 | $22,480 |
| 2021 | $4,983 | $30,640 | $7,510 | $23,130 |
| 2020 | $4,527 | $27,970 | $6,440 | $21,530 |
| 2019 | $1,062 | $6,520 | $6,520 | $0 |
| 2018 | $7 | $10 | $10 | $0 |
| 2017 | $7 | $0 | $0 | $0 |
Property History
| Date | Event | Price | Change | Sq Ft Price |
|---|---|---|---|---|
| 04/06/2025 04/06/25 | Price Changed | $575,000 | -3.3% | $364 / Sq Ft |
| 02/17/2025 02/17/25 | Price Changed | $594,900 | -0.7% | $377 / Sq Ft |
| 02/01/2025 02/01/25 | For Sale | $599,000 | 0.0% | $379 / Sq Ft |
| 01/26/2025 01/26/25 | Off Market | $599,000 | -- | -- |
| 12/12/2024 12/12/24 | For Sale | $599,000 | -- | $379 / Sq Ft |
Deed History
| Date | Type | Sale Price | Title Company |
|---|---|---|---|
| Special Warranty Deed | $403,600 | American Home T&E Co |
Mortgage History
| Date | Status | Loan Amount | Loan Type |
|---|---|---|---|
| Open | $50,000 | Credit Line Revolving | |
| Open | $410,369 | New Conventional |
Similar Homes in Erie, CO
Source: REcolorado®
MLS Number: 5379202
APN: R8950154
- 834 Eva Peak Dr
- 753 Audubon Peak Dr
- 890 Eva Peak Dr
- 1281 Rock Cliff Ave
- 700 Split Rock Dr
- 1306 Sienna Peak Cir
- 797 Flora View Dr
- 1324 Sienna Peak Cir
- 1311 Rock Cliff Ave
- 1442 Lumber Ridge Cir S
- 1353 Lumber Ridge Cir S
- 1354 Sienna Peak Cir
- 1331 Rock Cliff Ave
- 1291 Rock Cliff Ave
- 1318 Sienna Peak Cir
- 1300 Sienna Peak Cir
- 841 Alpine Ridge St
- 1362 Rock Cliff Ave
- 1372 Rock Cliff Ave
- 892 Sundown Way
