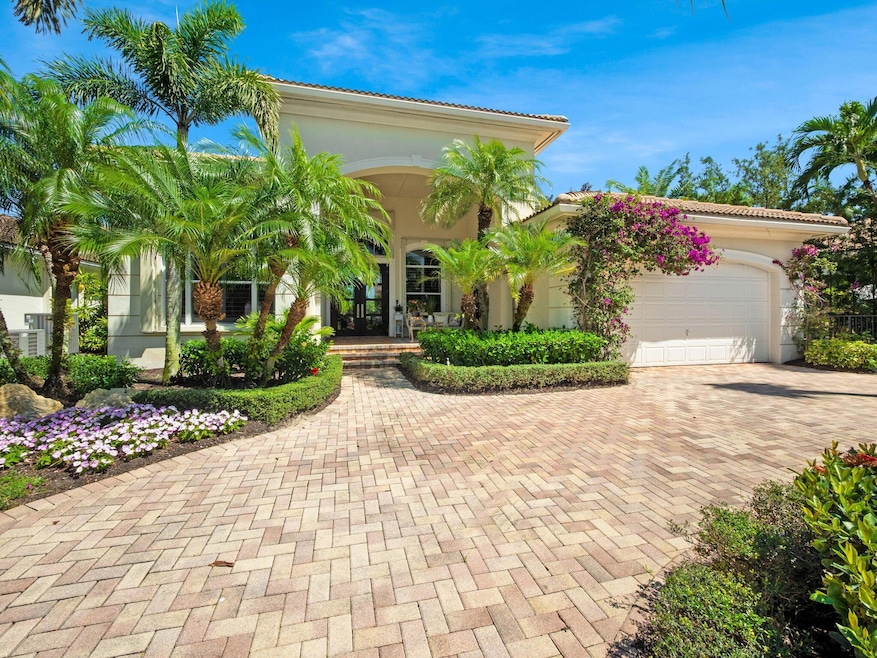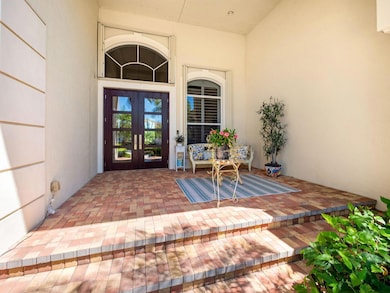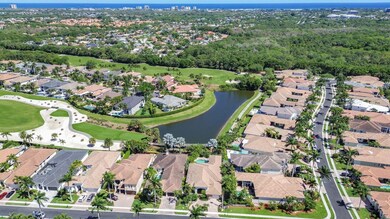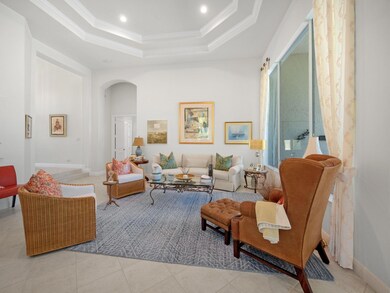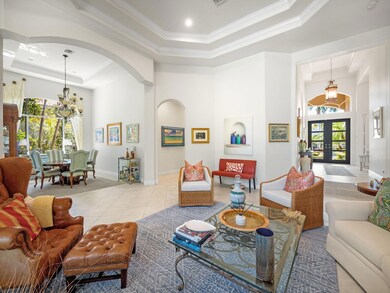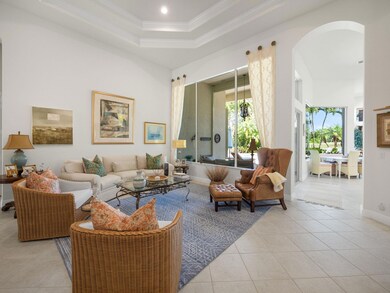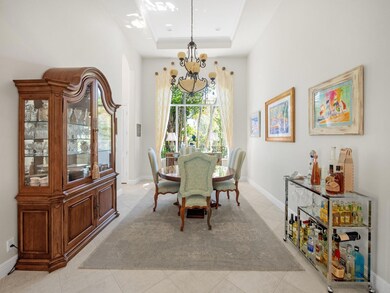
802 Floret Dr Palm Beach Gardens, FL 33410
Frenchman's Reserve NeighborhoodEstimated payment $17,160/month
Highlights
- Golf Course Community
- Gated with Attendant
- Clubhouse
- William T. Dwyer High School Rated A-
- Gunite Pool
- Vaulted Ceiling
About This Home
Lovely 3 bedroom, 4 full bath home in the heart of Frenchmans Reserve. All on one level with separate study, large family room, custom pool and patio for entertaining and outdoor living. Short walk to the clubhouse.Casa Bendita model with circular drive and room for 2 cars plus golf cart. Plenty of upgrades throughout. Full golf equity membership required with purchase.
Home Details
Home Type
- Single Family
Est. Annual Taxes
- $15,719
Year Built
- Built in 2006
Lot Details
- 10,183 Sq Ft Lot
- Fenced
- Sprinkler System
- Property is zoned PCD(ci
HOA Fees
- $1,087 Monthly HOA Fees
Parking
- 3 Car Attached Garage
- Garage Door Opener
- Circular Driveway
Home Design
- Mediterranean Architecture
- Barrel Roof Shape
Interior Spaces
- 3,433 Sq Ft Home
- 1-Story Property
- Furnished or left unfurnished upon request
- Vaulted Ceiling
- Arched Windows
- Casement Windows
- Family Room
- Formal Dining Room
- Den
- Garden Views
- Home Security System
Kitchen
- Breakfast Area or Nook
- Built-In Oven
- Gas Range
- Microwave
- Dishwasher
- Disposal
Flooring
- Marble
- Ceramic Tile
Bedrooms and Bathrooms
- 4 Bedrooms
- Closet Cabinetry
- Walk-In Closet
- 4 Full Bathrooms
- Dual Sinks
- Jettted Tub and Separate Shower in Primary Bathroom
Laundry
- Dryer
- Washer
Pool
- Gunite Pool
- Saltwater Pool
Outdoor Features
- Patio
Schools
- Dwight D. Eisenhower K-8 Elementary School
- Watson B. Duncan Middle School
- William T. Dwyer High School
Utilities
- Forced Air Zoned Heating and Cooling System
- Underground Utilities
- Gas Water Heater
- Cable TV Available
Listing and Financial Details
- Assessor Parcel Number 52434131150000280
Community Details
Overview
- Association fees include management, cable TV, ground maintenance, reserve fund, security, trash, internet
- Built by Toll Brothers
- Frenchmans Reserve Pcd E Subdivision, Casa Bendta Floorplan
Amenities
- Clubhouse
- Community Wi-Fi
Recreation
- Golf Course Community
- Tennis Courts
- Community Basketball Court
- Pickleball Courts
- Community Pool
- Trails
Security
- Gated with Attendant
- Resident Manager or Management On Site
Map
Home Values in the Area
Average Home Value in this Area
Tax History
| Year | Tax Paid | Tax Assessment Tax Assessment Total Assessment is a certain percentage of the fair market value that is determined by local assessors to be the total taxable value of land and additions on the property. | Land | Improvement |
|---|---|---|---|---|
| 2024 | $15,719 | $906,401 | -- | -- |
| 2023 | $15,459 | $880,001 | $0 | $0 |
| 2022 | $15,454 | $854,370 | $0 | $0 |
| 2021 | $15,591 | $829,485 | $0 | $0 |
| 2020 | $15,500 | $818,033 | $0 | $0 |
| 2019 | $15,307 | $799,641 | $0 | $0 |
| 2018 | $14,635 | $784,731 | $0 | $0 |
| 2017 | $14,583 | $768,591 | $0 | $0 |
| 2016 | $14,624 | $752,783 | $0 | $0 |
| 2015 | $15,321 | $723,371 | $0 | $0 |
| 2014 | $16,254 | $754,039 | $0 | $0 |
Property History
| Date | Event | Price | Change | Sq Ft Price |
|---|---|---|---|---|
| 03/09/2025 03/09/25 | For Sale | $2,650,000 | +250.1% | $772 / Sq Ft |
| 09/28/2015 09/28/15 | Sold | $757,000 | -15.9% | $221 / Sq Ft |
| 08/29/2015 08/29/15 | Pending | -- | -- | -- |
| 05/05/2015 05/05/15 | For Sale | $899,900 | -- | $262 / Sq Ft |
Deed History
| Date | Type | Sale Price | Title Company |
|---|---|---|---|
| Special Warranty Deed | $757,000 | Servicelink Llc | |
| Trustee Deed | $200,100 | None Available | |
| Special Warranty Deed | $1,044,837 | None Available |
Mortgage History
| Date | Status | Loan Amount | Loan Type |
|---|---|---|---|
| Open | $350,000 | New Conventional | |
| Closed | $280,000 | Credit Line Revolving | |
| Previous Owner | $86,000 | Balloon | |
| Previous Owner | $156,725 | Stand Alone Second | |
| Previous Owner | $783,625 | Fannie Mae Freddie Mac |
Similar Homes in the area
Source: BeachesMLS
MLS Number: R11069699
APN: 52-43-41-31-15-000-0280
- 529 Les Jardin Dr
- 820 Floret Dr
- 538 Les Jardin Dr
- 687 Hermitage Cir
- 676 Hermitage Cir
- 427 Savoie Dr
- 604 Hermitage Cir
- 626 Hermitage Cir
- 2758 Biarritz Dr
- 3336 Grove Rd
- 208 Lone Pine Dr
- 3618 Island Rd
- 230 Lone Pine Dr
- 12943 N Normandy Way
- 3682 Toulouse Dr
- 12907 N Normandy Way
- 714 Cote Azur Dr
- 2556 La Cristal Cir
- 128 Abondance Dr
- 2575 La Cristal Cir
