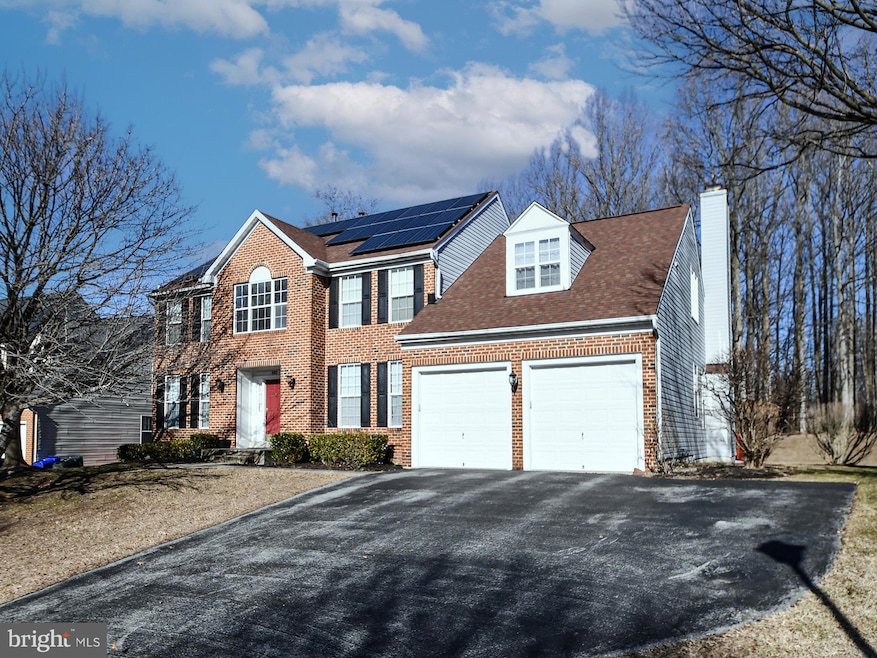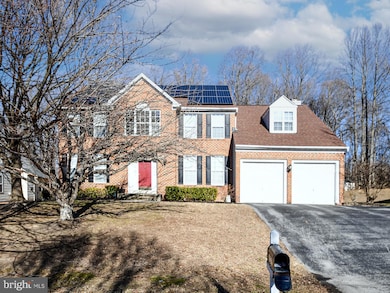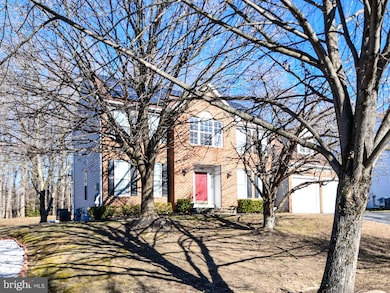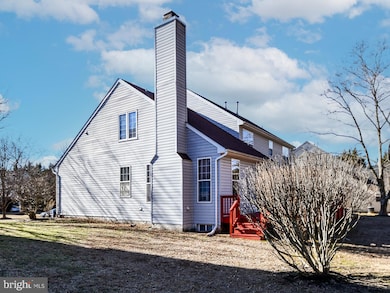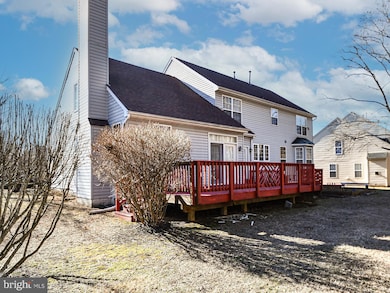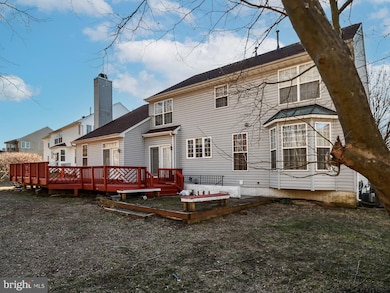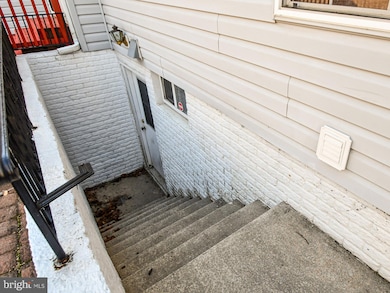
Estimated payment $5,091/month
Highlights
- Colonial Architecture
- Wooded Lot
- Wood Flooring
- Deck
- Traditional Floor Plan
- Space For Rooms
About This Home
Gracious and elegant 5 bedrooms and 3.5 bathrooms. This large colonial home boasts an expansive open floorplan on the main level. The foyer opens with a formal dinning area to the right, and a formal/private Livingroom to the left. Walking forward are a spacious home office, beautiful kitchen with modern appliances and island. Next to the kitchen is the family room with fireplace. Upper level hosts spacious owner's suite that includes a sitting area for more privacy, walk-in closets and soaking tub. 3 more spacious rooms located on the upper level with standard closets and good sunlight that lightens up the rooms. The lower level (basement) hosts a bedroom, full bath, living area and a wet bar. The backyard features beautiful landscape and lots of space to play or entertain. The double-car garage and paved driveway provides ample parking. This is a MUST SEE property.
Home Details
Home Type
- Single Family
Est. Annual Taxes
- $10,996
Year Built
- Built in 1997
Lot Details
- 0.65 Acre Lot
- Open Space
- Interior Lot
- Level Lot
- Wooded Lot
- Backs to Trees or Woods
- Back Yard
- Property is zoned RR
HOA Fees
- $78 Monthly HOA Fees
Parking
- 2 Car Direct Access Garage
- Front Facing Garage
- Garage Door Opener
- Driveway
- Off-Street Parking
Home Design
- Colonial Architecture
- Contemporary Architecture
- Combination Foundation
- Permanent Foundation
- Frame Construction
- Shake Roof
- Composition Roof
- Concrete Perimeter Foundation
Interior Spaces
- Property has 3 Levels
- Traditional Floor Plan
- Wet Bar
- Sound System
- Bar
- Chair Railings
- Ceiling Fan
- Fireplace With Glass Doors
- Stone Fireplace
- Double Pane Windows
- Bay Window
- Sliding Windows
- Window Screens
- Double Door Entry
- French Doors
- Sliding Doors
- Family Room Off Kitchen
- Formal Dining Room
- Attic
Kitchen
- Breakfast Area or Nook
- Eat-In Kitchen
- Butlers Pantry
- Double Self-Cleaning Oven
- Electric Oven or Range
- Six Burner Stove
- ENERGY STAR Qualified Refrigerator
- Ice Maker
- Dishwasher
- Kitchen Island
- Disposal
- Instant Hot Water
Flooring
- Wood
- Carpet
Bedrooms and Bathrooms
- En-Suite Bathroom
- Walk-In Closet
- Soaking Tub
- Bathtub with Shower
- Walk-in Shower
- Solar Tube
Laundry
- Electric Front Loading Dryer
- Washer
Finished Basement
- Heated Basement
- Basement Fills Entire Space Under The House
- Walk-Up Access
- Connecting Stairway
- Interior, Front, and Rear Basement Entry
- Sump Pump
- Space For Rooms
- Laundry in Basement
- Natural lighting in basement
- Basement with some natural light
Home Security
- Storm Windows
- Fire Sprinkler System
Accessible Home Design
- Garage doors are at least 85 inches wide
- More Than Two Accessible Exits
- Level Entry For Accessibility
Eco-Friendly Details
- Energy-Efficient Windows
- Green Energy Fireplace or Wood Stove
- Energy-Efficient Construction
- Energy-Efficient HVAC
- Solar owned by a third party
- Solar Heating System
- Rough-In for a future solar cooling system
Outdoor Features
- Deck
- Brick Porch or Patio
- Exterior Lighting
- Shed
- Playground
Location
- Urban Location
Schools
- Pointer Ridge Elementary School
- Benjamin Tasker Middle School
- Bowie High School
Utilities
- Forced Air Heating and Cooling System
- Air Source Heat Pump
- Vented Exhaust Fan
- Electric Water Heater
Community Details
- Collington Manor Subdivision
Listing and Financial Details
- Tax Lot 9
- Assessor Parcel Number 17070673665
Map
Home Values in the Area
Average Home Value in this Area
Tax History
| Year | Tax Paid | Tax Assessment Tax Assessment Total Assessment is a certain percentage of the fair market value that is determined by local assessors to be the total taxable value of land and additions on the property. | Land | Improvement |
|---|---|---|---|---|
| 2024 | $11,032 | $646,100 | $0 | $0 |
| 2023 | $9,815 | $576,700 | $0 | $0 |
| 2022 | $8,588 | $507,300 | $104,800 | $402,500 |
| 2021 | $8,176 | $484,633 | $0 | $0 |
| 2020 | $7,777 | $461,967 | $0 | $0 |
| 2019 | $7,415 | $439,300 | $102,400 | $336,900 |
| 2018 | $7,296 | $431,200 | $0 | $0 |
| 2017 | $7,193 | $423,100 | $0 | $0 |
| 2016 | -- | $415,000 | $0 | $0 |
| 2015 | $6,908 | $412,600 | $0 | $0 |
| 2014 | $6,908 | $410,200 | $0 | $0 |
Property History
| Date | Event | Price | Change | Sq Ft Price |
|---|---|---|---|---|
| 02/26/2025 02/26/25 | Price Changed | $749,000 | -2.6% | $241 / Sq Ft |
| 02/14/2025 02/14/25 | For Sale | $769,000 | +67.2% | $247 / Sq Ft |
| 02/09/2016 02/09/16 | Sold | $460,000 | -1.1% | $97 / Sq Ft |
| 12/24/2015 12/24/15 | Pending | -- | -- | -- |
| 11/24/2015 11/24/15 | Price Changed | $465,000 | -4.1% | $98 / Sq Ft |
| 10/29/2015 10/29/15 | For Sale | $485,000 | -- | $103 / Sq Ft |
Deed History
| Date | Type | Sale Price | Title Company |
|---|---|---|---|
| Special Warranty Deed | $460,000 | Fidelity Natl Title Ins Co | |
| Deed | $271,975 | -- |
Mortgage History
| Date | Status | Loan Amount | Loan Type |
|---|---|---|---|
| Open | $11,154 | FHA | |
| Open | $30,540 | FHA | |
| Closed | $28,342 | FHA | |
| Open | $451,668 | FHA | |
| Previous Owner | $161,560 | New Conventional | |
| Previous Owner | $325,000 | Stand Alone Second |
Similar Homes in Bowie, MD
Source: Bright MLS
MLS Number: MDPG2141188
APN: 07-0673665
- 1010 Dartford Ln
- 14914 Dennington Dr
- 109 Garden Gate Ln
- 206 Garden Gate Ln
- 910 Hall Station Dr Unit 202
- 801 Johnson Grove Ln
- 1008 Ashleigh Station Ct
- 1402 Partridge Ln
- 15718 Pointer Ridge Dr
- 15700 Presswick Ln
- 708 Church Rd S
- 15574 Twin River Cir Unit H020
- 14007 Mary Bowie Pkwy
- 15564 Twin River Cir Unit H015
- 1806 Peachtree Ln
- 15562 Twin River Cir Unit H014
- 15601 Rockburn Way Unit H046
- 15561 Twin River Cir Unit H044
- 15603 Rockburn Way Unit H47
- 15581 Twin River Cir
