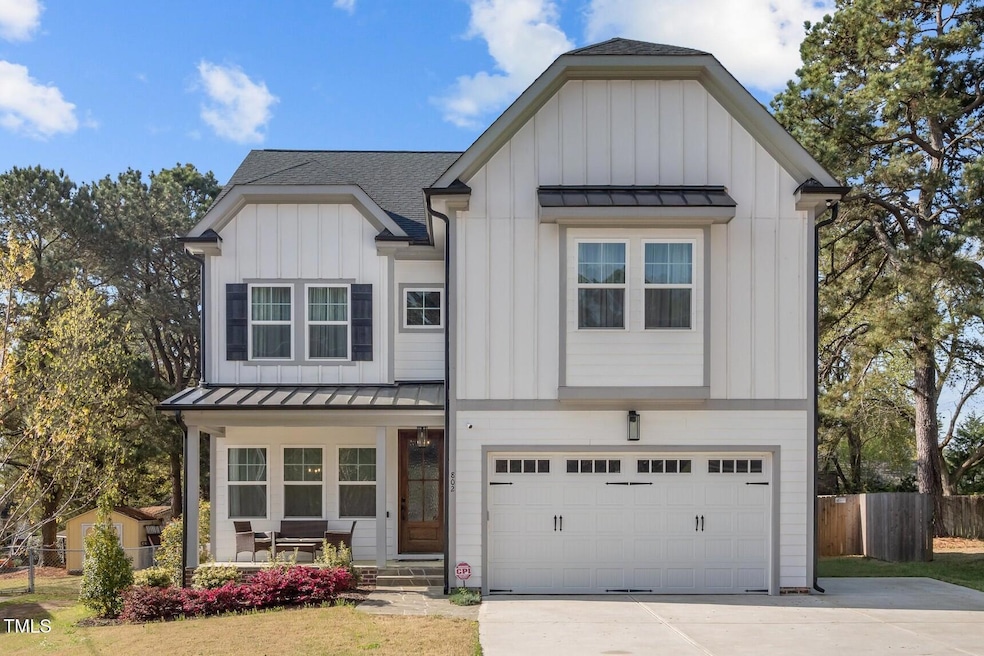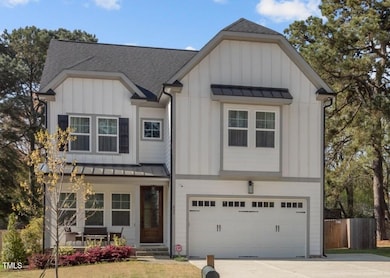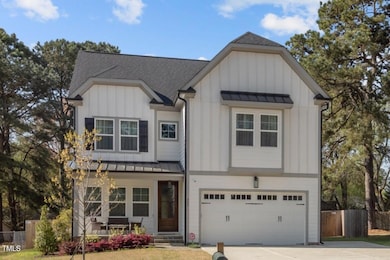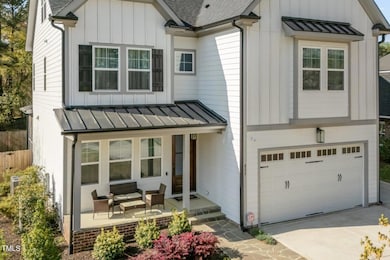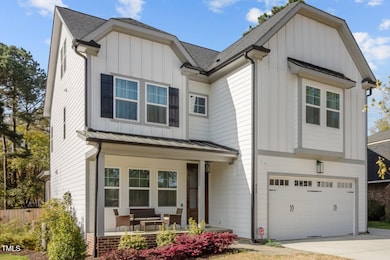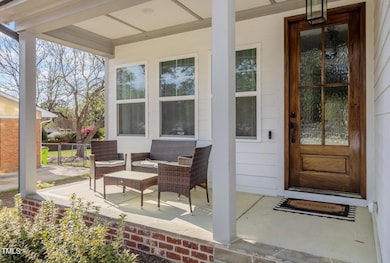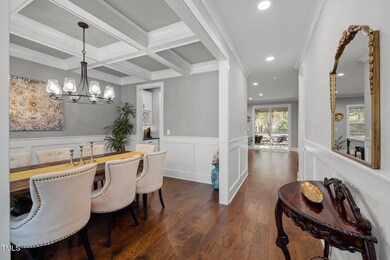
Estimated payment $5,245/month
Highlights
- Finished Room Over Garage
- City Lights View
- Contemporary Architecture
- Apex Elementary Rated A-
- ENERGY STAR Certified Homes
- 5-minute walk to Lake Pine Playground
About This Home
Please Note: We will continue to accept offers throughout the weekend. However, in observance of Easter, we will not be responding to any communications until Monday, April 21st, 2025. Thank you for your understanding, and we wish you a joyful and peaceful holiday weekend.
Stunning North-Facing Custom Craftsman Loaded with Upgrades! Gorgeous custom-built Craftsman-style home featuring fiber cement exterior and a private, landscaped lot with a fenced backyard. This energy-efficient home includes a sealed crawlspace and radiant barrier roof decking for year-round comfort. Enjoy spacious living with 9-foot ceilings on both 1st and 2nd floors and wide-plank hardwoods throughout the main level, stair treads, and 2nd floor hallway. The gourmet kitchen is a standout, featuring upgraded quartz countertops, soft-close cabinetry, a large island, a gas 5-burner cooktop, a designer backsplash, and a butler's pantry with a wine rack. Ideal for entertaining, the home is prewired for 5.1 surround sound in both the family and bonus rooms, plus distributed audio in the dining room and screened porch. The family room includes a gas fireplace with a custom mantle and built-ins, and the formal dining room features a coffered ceiling and detailed trim package. The luxurious primary suite offers a tray ceiling, a walk-in closet with a mirror, and a spa-like bath with a freestanding tub, frameless glass shower, and upgraded finishes. Flexible floor plan includes a large bonus or 4th bedroom, plus a finished third floor with a loft, full bath, and 5th bedroom, perfect for guests or multi-generational living. Additional highlights include tiled baths with ceramic tubs, upgraded faucets, a stamped concrete patio with a gas line, an extra parking pad, and a screened porch for year-round outdoor living.
the 5.1 surround sound does not come with speakers in the grills., Roof: 30 Year Warrant from built year (2023)
Home Details
Home Type
- Single Family
Est. Annual Taxes
- $6,089
Year Built
- Built in 2023
Lot Details
- 8,276 Sq Ft Lot
- Wood Fence
- Landscaped
- Permeable Paving
- Back Yard Fenced
Parking
- 2 Car Attached Garage
- Finished Room Over Garage
- Inside Entrance
- Lighted Parking
- Front Facing Garage
- Private Driveway
- Secured Garage or Parking
- Additional Parking
- 4 Open Parking Spaces
Property Views
- City Lights
- Neighborhood
Home Design
- Contemporary Architecture
- Slab Foundation
- Shingle Roof
- Vinyl Siding
Interior Spaces
- 3,145 Sq Ft Home
- 3-Story Property
- Sound System
- Wired For Data
- Crown Molding
- Smooth Ceilings
- Ceiling Fan
- Self Contained Fireplace Unit Or Insert
- Screen For Fireplace
- Gas Fireplace
- Double Pane Windows
- ENERGY STAR Qualified Windows
- Aluminum Window Frames
- Window Screens
- French Doors
- Sliding Doors
- Family Room with Fireplace
- Living Room
- Breakfast Room
- Combination Kitchen and Dining Room
- Library with Fireplace
- Bonus Room
- Screened Porch
Kitchen
- Eat-In Kitchen
- Built-In Gas Oven
- Self-Cleaning Oven
- Built-In Gas Range
- Range Hood
- Microwave
- ENERGY STAR Qualified Refrigerator
- Ice Maker
- ENERGY STAR Qualified Dishwasher
- Stainless Steel Appliances
- Kitchen Island
- Granite Countertops
- Quartz Countertops
- Disposal
Flooring
- Carpet
- Ceramic Tile
Bedrooms and Bathrooms
- 5 Bedrooms
- Walk-In Closet
- Soaking Tub
- Bathtub with Shower
- Shower Only in Primary Bathroom
- Walk-in Shower
Laundry
- Laundry Room
- Laundry on upper level
- Sink Near Laundry
- Washer and Electric Dryer Hookup
Attic
- Attic Floors
- Unfinished Attic
Home Security
- Security System Owned
- Smart Thermostat
- Storm Windows
- Storm Doors
- Carbon Monoxide Detectors
- Fire and Smoke Detector
Accessible Home Design
- Accessible Full Bathroom
- Visitor Bathroom
- Grip-Accessible Features
- Accessible Common Area
- Accessible Kitchen
- Kitchen Appliances
- Stairway
- Accessible Hallway
- Accessible Washer and Dryer
- Walker Accessible Stairs
- Ceiling Track
- Accessible Doors
- Accessible Entrance
- Accessible Electrical and Environmental Controls
Eco-Friendly Details
- Energy-Efficient HVAC
- Energy-Efficient Lighting
- Energy-Efficient Insulation
- Energy-Efficient Doors
- ENERGY STAR Certified Homes
- Energy-Efficient Roof
- Energy-Efficient Thermostat
- Ventilation
- Energy-Efficient Hot Water Distribution
Outdoor Features
- Patio
- Exterior Lighting
- Rain Gutters
Schools
- Apex Elementary School
- Apex Middle School
- Apex High School
Utilities
- ENERGY STAR Qualified Air Conditioning
- Forced Air Zoned Heating and Cooling System
- Heating System Uses Natural Gas
- Vented Exhaust Fan
- ENERGY STAR Qualified Water Heater
- Gas Water Heater
- High Speed Internet
- Phone Connected
- Cable TV Available
Community Details
- No Home Owners Association
- Built by Mangrum Building Custom Homes, LLC
- Knollwood Subdivision
Listing and Financial Details
- REO, home is currently bank or lender owned
- Assessor Parcel Number 0742.12-85-7813.000
Map
Home Values in the Area
Average Home Value in this Area
Tax History
| Year | Tax Paid | Tax Assessment Tax Assessment Total Assessment is a certain percentage of the fair market value that is determined by local assessors to be the total taxable value of land and additions on the property. | Land | Improvement |
|---|---|---|---|---|
| 2024 | $6,089 | $711,076 | $189,000 | $522,076 |
| 2023 | $3,586 | $390,667 | $72,000 | $318,667 |
| 2022 | $741 | $72,000 | $72,000 | $0 |
| 2021 | $713 | $72,000 | $72,000 | $0 |
| 2020 | $706 | $72,000 | $72,000 | $0 |
| 2019 | $636 | $56,000 | $56,000 | $0 |
| 2018 | $599 | $56,000 | $56,000 | $0 |
| 2017 | $557 | $56,000 | $56,000 | $0 |
| 2016 | $549 | $56,000 | $56,000 | $0 |
| 2015 | $482 | $48,000 | $48,000 | $0 |
Property History
| Date | Event | Price | Change | Sq Ft Price |
|---|---|---|---|---|
| 04/11/2025 04/11/25 | For Sale | $849,000 | +24.9% | $270 / Sq Ft |
| 12/15/2023 12/15/23 | Off Market | $680,000 | -- | -- |
| 05/16/2023 05/16/23 | Sold | $680,000 | 0.0% | $258 / Sq Ft |
| 04/16/2023 04/16/23 | Pending | -- | -- | -- |
| 04/07/2023 04/07/23 | For Sale | $680,000 | -- | $258 / Sq Ft |
Deed History
| Date | Type | Sale Price | Title Company |
|---|---|---|---|
| Deed | -- | None Listed On Document | |
| Warranty Deed | $680,000 | None Listed On Document |
Mortgage History
| Date | Status | Loan Amount | Loan Type |
|---|---|---|---|
| Previous Owner | $544,000 | New Conventional |
Similar Homes in the area
Source: Doorify MLS
MLS Number: 10088771
APN: 0742.12-85-7813-000
- 1636 Cone Ave
- 1532 Cone Ave
- 1624 Cone Ave
- 1326 Apache Ln
- 1704 Chestnut St
- 1002 Springmill Ct
- 902 Norwood Ln
- 903 Norwood Ln
- 966 Shoofly Path
- 1086 Tender Dr
- 989 Ambergate Station
- 992 Ambergate Station
- 912 Ambergate Station
- 900 Ambergate Station
- 1094 Ambergate Station
- 624 Metro Station
- 590 Grand Central Station
- 105 Tracey Creek Ct
- 1005 Thorncroft Ln
- 3007 Old Raleigh Rd
