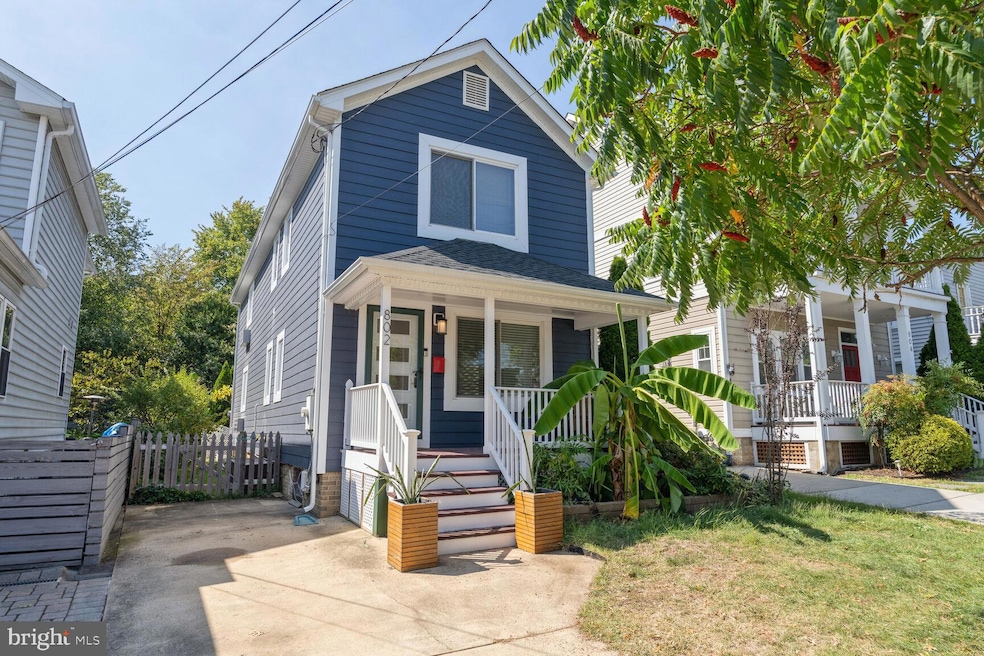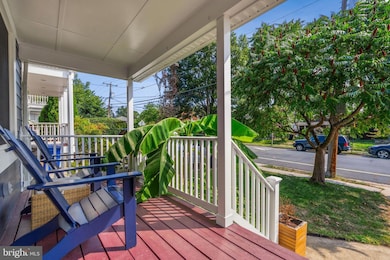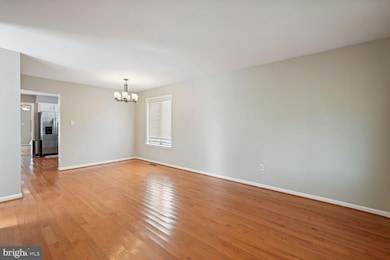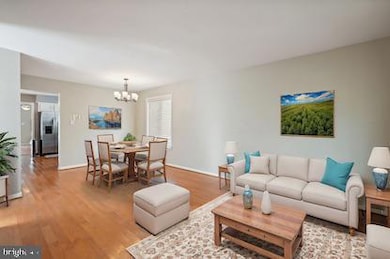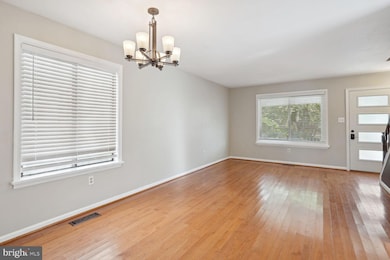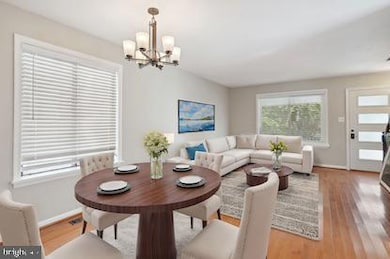
802 N Barton St Arlington, VA 22201
Lyon Park NeighborhoodHighlights
- Colonial Architecture
- Deck
- No HOA
- Long Branch Elementary School Rated A
- Wood Flooring
- Den
About This Home
As of October 2024Rare opportunity on a quiet street in Clarendon. With its inviting curb appeal, deep front porch and beautifully landscaped yard, this property offers a rare opportunity to enjoy the comfort of a detached home in a friendly neighborhood in the heart of Clarendon—one of North Arlington's most desirable areas. The open layout combines living and dining rooms, and eat-in kitchen. The spacious family room off the kitchen opens onto a large deck and lush backyard, filled with unique tropical foliage that thrives in the DC climate and returns every year, making it perfect for gatherings and relaxation. Upstairs, the expanded primary suite with a vaulted ceiling includes a versatile attached space which can be used as an office, sitting room, or nursery. Off the primary bedroom is a peaceful balcony where you can savor your morning coffee or evening glass of wine, while taking in views of one of the prettiest yards in the neighborhood. Upstairs is the second bedroom and second full bath. The owner has meticulously cared for the home, with recent updates including replacing roofing and shingles in 2023 and newly installed Hardie Plank siding and gutters in 2021. The home's driveway provides enough off-street for two SUV’s. Recent updates have been made to the bathrooms, upstairs laundry, staircase and landing. +++ Beyond the home’s beauty and comfort, you’ll love the unbeatable location—just a short stroll to popular Clarendon attractions like Pottery Barn, the Apple Store, the new Lifetime gym, Starbucks, the just opened Wagamama, Ambar, Seamore’s, and more. If you are not into shopping, simply enjoy the large park on Barton St or simply take a stroll on the tree lined streets. And when you're ready to explore further, simply hop on the Clarendon or Courthouse metro for an easy commute to DC or the suburbs. If you drive to work, this location is ideal! One traffic light and a left turn and your next stop is DC. You are also one traffic light away from the Pentagon and Pentagon Row. But, if your workplace is in Tysons Corner or the outer suburbs you’ll enjoy the time savings of the “reverse” commute. This home is one minute to Route 50, six minutes to I-66 and 5 minutes to the GW Parkway.
Home Details
Home Type
- Single Family
Est. Annual Taxes
- $10,395
Year Built
- Built in 1984
Lot Details
- 4,248 Sq Ft Lot
- Property is Fully Fenced
- Level Lot
- Back and Front Yard
- Property is in very good condition
- Property is zoned R-5
Parking
- 2 Parking Spaces
Home Design
- Colonial Architecture
- Asphalt Roof
Interior Spaces
- 1,598 Sq Ft Home
- Property has 2 Levels
- Wood Burning Fireplace
- Family Room Off Kitchen
- Combination Dining and Living Room
- Den
- Wood Flooring
- Crawl Space
Kitchen
- Eat-In Kitchen
- Electric Oven or Range
- Built-In Microwave
- Dishwasher
- Disposal
Bedrooms and Bathrooms
- 2 Bedrooms
- En-Suite Primary Bedroom
Laundry
- Laundry on upper level
- Dryer
Outdoor Features
- Deck
- Shed
- Porch
Schools
- Long Branch Elementary School
- Jefferson Middle School
- Washington-Liberty High School
Utilities
- Central Air
- Heat Pump System
- Electric Water Heater
Community Details
- No Home Owners Association
- Clarendon Subdivision
Listing and Financial Details
- Tax Lot 13
- Assessor Parcel Number 18-039-037
Map
Home Values in the Area
Average Home Value in this Area
Property History
| Date | Event | Price | Change | Sq Ft Price |
|---|---|---|---|---|
| 10/03/2024 10/03/24 | Sold | $1,075,000 | 0.0% | $673 / Sq Ft |
| 09/16/2024 09/16/24 | For Sale | $1,075,000 | 0.0% | $673 / Sq Ft |
| 09/15/2024 09/15/24 | Pending | -- | -- | -- |
| 09/13/2024 09/13/24 | For Sale | $1,075,000 | -- | $673 / Sq Ft |
Tax History
| Year | Tax Paid | Tax Assessment Tax Assessment Total Assessment is a certain percentage of the fair market value that is determined by local assessors to be the total taxable value of land and additions on the property. | Land | Improvement |
|---|---|---|---|---|
| 2024 | $10,395 | $1,006,300 | $846,900 | $159,400 |
| 2023 | $10,192 | $989,500 | $826,900 | $162,600 |
| 2022 | $9,844 | $955,700 | $786,900 | $168,800 |
| 2021 | $9,811 | $952,500 | $792,000 | $160,500 |
| 2020 | $9,081 | $885,100 | $727,700 | $157,400 |
| 2019 | $8,742 | $852,000 | $693,000 | $159,000 |
| 2018 | $8,374 | $832,400 | $668,300 | $164,100 |
| 2017 | $8,155 | $810,600 | $643,500 | $167,100 |
| 2016 | $7,257 | $732,300 | $574,200 | $158,100 |
| 2015 | $7,048 | $707,600 | $549,500 | $158,100 |
| 2014 | $6,702 | $672,900 | $514,800 | $158,100 |
Mortgage History
| Date | Status | Loan Amount | Loan Type |
|---|---|---|---|
| Open | $800,000 | New Conventional | |
| Previous Owner | $450,000 | Credit Line Revolving | |
| Previous Owner | $206,150 | No Value Available |
Deed History
| Date | Type | Sale Price | Title Company |
|---|---|---|---|
| Deed | $1,075,000 | Commonwealth Land Title | |
| Deed | $217,000 | -- |
Similar Homes in Arlington, VA
Source: Bright MLS
MLS Number: VAAR2047866
APN: 18-039-037
- 729 N Barton St
- 724 N Cleveland St
- 2600 3rd St N
- 2615 3rd St N
- 2621 2nd Rd N
- 209 N Cleveland St
- 2504 Washington Blvd
- 1036 N Daniel St
- 2220 Fairfax Dr Unit 109
- 2909 2nd Rd N
- 607 N Hudson St
- 1021 N Garfield St Unit B39
- 1021 N Garfield St Unit 831
- 1021 N Garfield St Unit 328
- 68 A N Bedford St N Unit 68A
- 2808 1st Rd N
- 2534 Fairfax Dr Unit 5BII
- 3129 7th St N
- 2423 Fairfax Dr
- 1276 N Wayne St Unit 408
