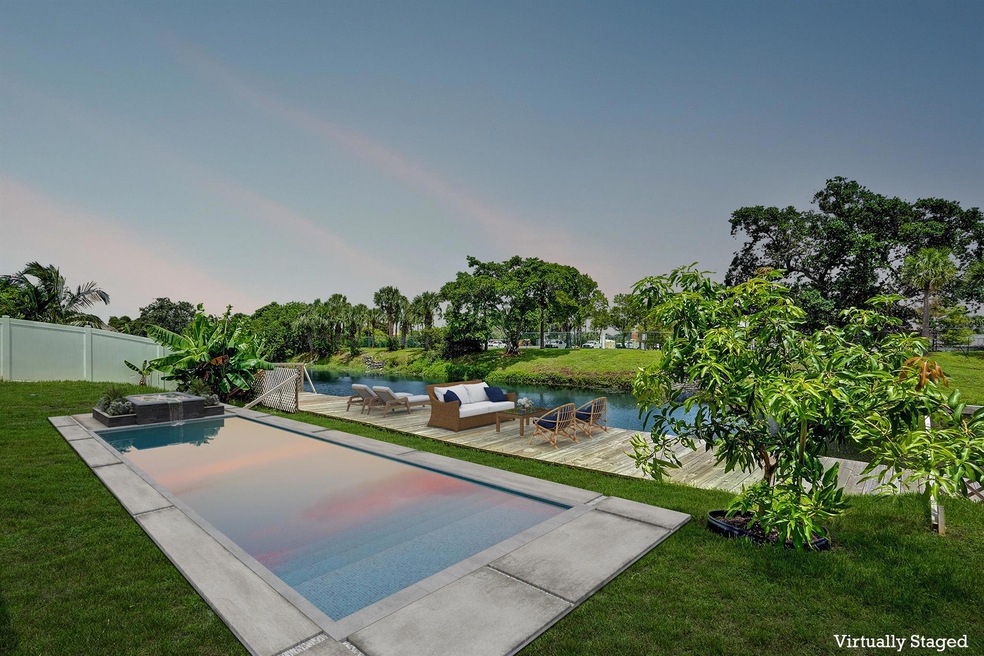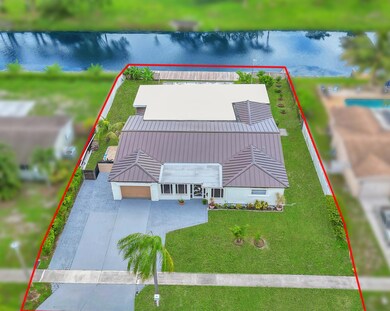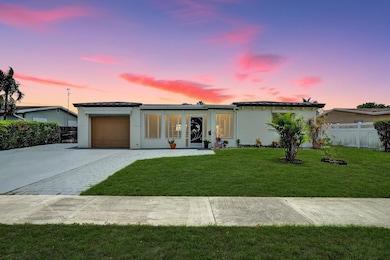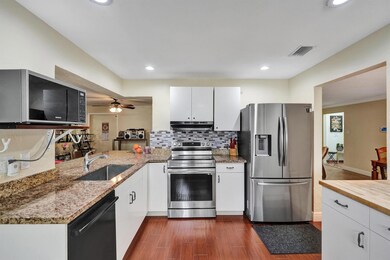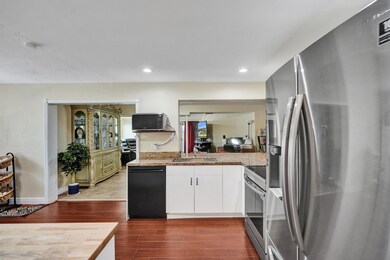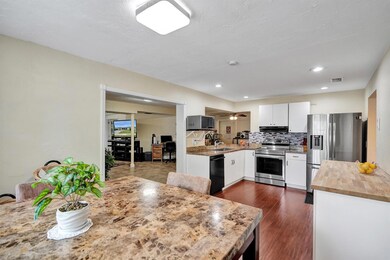
802 NW 69th Terrace Margate, FL 33063
Oriole Gardens NeighborhoodHighlights
- RV Access or Parking
- Fruit Trees
- Jettted Tub and Separate Shower in Primary Bathroom
- River View
- Room in yard for a pool
- Den
About This Home
As of November 2024Fall in love with the ultimate waterfront lifestyle on the Stranahan River! Imagine watching boats glide by from your own lush backyard, complete with a brand-new dock. This stunning home sits on nearly 1/4 acre and offers a spacious split floor plan that's perfect for both relaxing and entertaining. With TWO PRIMARY SUITES, each with a jacuzzi tub, it's ideal for multi-generational families. You'll have 3 large bedrooms, plus an extra room for an office or guest space. The backyard is a tropical oasis with fruit trees and room for a pool, perfect for enjoying Florida's sunshine. Move in with confidence--NEW, from the roof and gutters to the AC units and fresh exterior paint. No HOA, so bring your boats and trucks, and start living the dream today!
Home Details
Home Type
- Single Family
Est. Annual Taxes
- $7,409
Year Built
- Built in 1973
Lot Details
- 9,402 Sq Ft Lot
- River Front
- Fruit Trees
- Property is zoned R-1C
Parking
- 1 Car Attached Garage
- Driveway
- RV Access or Parking
Property Views
- River
- Canal
- Garden
Home Design
- Fixer Upper
- Metal Roof
Interior Spaces
- 2,887 Sq Ft Home
- 1-Story Property
- Furnished or left unfurnished upon request
- Ceiling Fan
- Blinds
- French Doors
- Family Room
- Open Floorplan
- Den
Kitchen
- Breakfast Area or Nook
- Eat-In Kitchen
- Breakfast Bar
- Electric Range
- Microwave
- Dishwasher
- Disposal
Flooring
- Tile
- Vinyl
Bedrooms and Bathrooms
- 4 Bedrooms
- Split Bedroom Floorplan
- In-Law or Guest Suite
- 3 Full Bathrooms
- Jettted Tub and Separate Shower in Primary Bathroom
Laundry
- Laundry in Garage
- Dryer
- Washer
Outdoor Features
- Room in yard for a pool
- Patio
Schools
- Margate Middle School
- Coconut Crk High School
Utilities
- Central Heating and Cooling System
- Cable TV Available
Community Details
- Oriole Margate Sec 3 Subdivision
Listing and Financial Details
- Assessor Parcel Number 484135011520
- Seller Considering Concessions
Map
Home Values in the Area
Average Home Value in this Area
Property History
| Date | Event | Price | Change | Sq Ft Price |
|---|---|---|---|---|
| 11/08/2024 11/08/24 | Sold | $550,000 | -4.3% | $191 / Sq Ft |
| 10/04/2024 10/04/24 | For Sale | $575,000 | +49.4% | $199 / Sq Ft |
| 03/04/2021 03/04/21 | Sold | $385,000 | -3.5% | $133 / Sq Ft |
| 02/02/2021 02/02/21 | Pending | -- | -- | -- |
| 10/12/2020 10/12/20 | For Sale | $399,000 | +40.0% | $138 / Sq Ft |
| 06/21/2016 06/21/16 | Sold | $285,000 | -8.0% | $104 / Sq Ft |
| 05/22/2016 05/22/16 | Pending | -- | -- | -- |
| 04/15/2016 04/15/16 | For Sale | $309,900 | -- | $114 / Sq Ft |
Tax History
| Year | Tax Paid | Tax Assessment Tax Assessment Total Assessment is a certain percentage of the fair market value that is determined by local assessors to be the total taxable value of land and additions on the property. | Land | Improvement |
|---|---|---|---|---|
| 2025 | $7,553 | $499,510 | $47,010 | $452,500 |
| 2024 | $7,409 | $499,510 | $47,010 | $452,500 |
| 2023 | $7,409 | $365,280 | $0 | $0 |
| 2022 | $7,087 | $354,650 | $0 | $0 |
| 2021 | $9,548 | $422,650 | $47,010 | $375,640 |
| 2020 | $5,318 | $272,250 | $0 | $0 |
| 2019 | $5,225 | $266,130 | $0 | $0 |
| 2018 | $4,901 | $261,170 | $0 | $0 |
| 2017 | $4,857 | $255,800 | $0 | $0 |
| 2016 | $3,532 | $193,590 | $0 | $0 |
| 2015 | $3,625 | $192,250 | $0 | $0 |
| 2014 | $4,600 | $190,440 | $0 | $0 |
| 2013 | -- | $202,670 | $37,610 | $165,060 |
Mortgage History
| Date | Status | Loan Amount | Loan Type |
|---|---|---|---|
| Previous Owner | $367,317 | FHA | |
| Previous Owner | $276,489 | FHA | |
| Previous Owner | $279,837 | FHA | |
| Previous Owner | $203,250 | FHA | |
| Previous Owner | $308,750 | Unknown | |
| Previous Owner | $89,193 | Unknown | |
| Previous Owner | $152,431 | Unknown | |
| Previous Owner | $50,000 | Credit Line Revolving | |
| Previous Owner | $40,941 | New Conventional |
Deed History
| Date | Type | Sale Price | Title Company |
|---|---|---|---|
| Warranty Deed | $550,000 | Structure Title Services | |
| Warranty Deed | $550,000 | Structure Title Services | |
| Warranty Deed | $385,000 | Title Guaranty Of South Fl I | |
| Quit Claim Deed | -- | None Available | |
| Warranty Deed | $295,000 | Title Guaranty Of South Fl I | |
| Warranty Deed | $285,000 | First Choice Title Svcs & Es | |
| Warranty Deed | $207,000 | All Florida Title Company Of | |
| Warranty Deed | $160,000 | Attorney | |
| Trustee Deed | $119,100 | Attorney | |
| Warranty Deed | $52,857 | -- |
Similar Homes in Margate, FL
Source: BeachesMLS
MLS Number: R11026368
APN: 48-41-35-01-1520
- 6924 NW 8th Ct
- 6972 NW 8th Ct
- 6855 NW 9th St
- 985 NW 69th Ave
- 6740 NW 9th St
- 6840 NW 8th St
- 1015 NW 69th Ave
- 1015 NW 68th Ave
- 6970 NW 10th Ct
- 1070 NW 69th Ave
- 1035 N Rock Island Rd
- 1070 NW 68th Terrace
- 7000 NW 11th St
- 6840 NW 6th Ct
- 6930 NW 11th Ct
- 7005 NW 11th St
- 1125 NW 67th Ave
- 7220 NW 8th Ct
- 6985 NW 11th Ct
- 6512 NW 9th St
