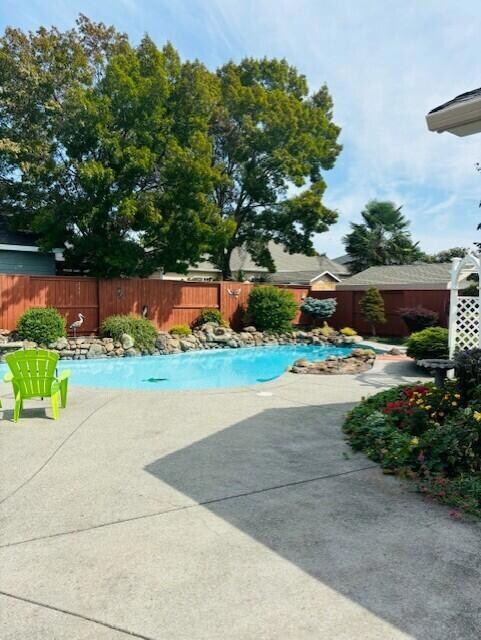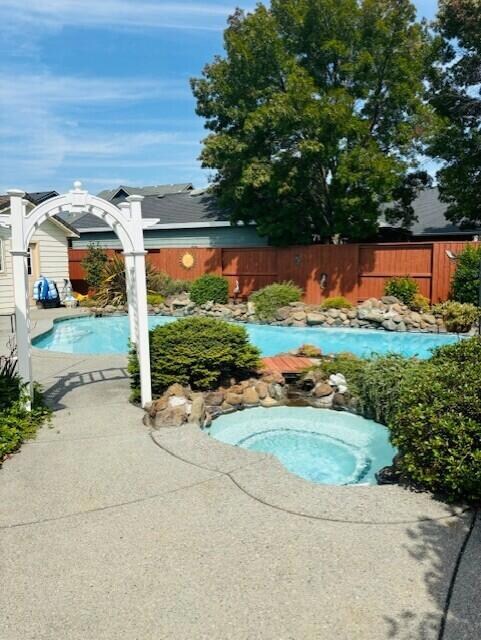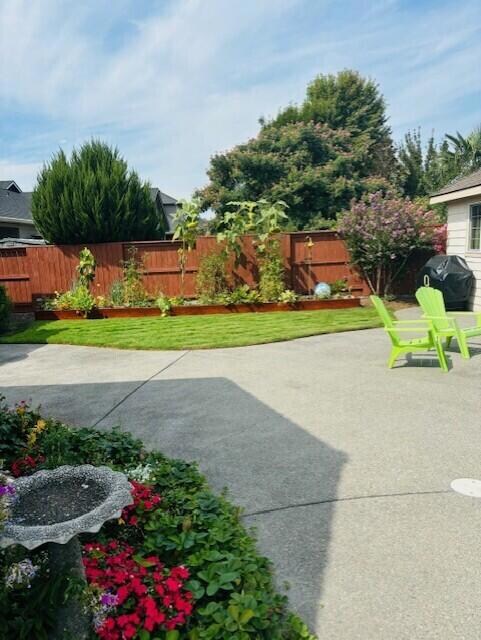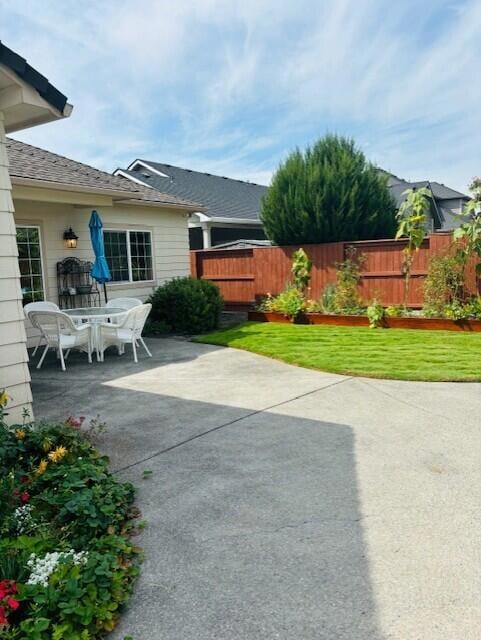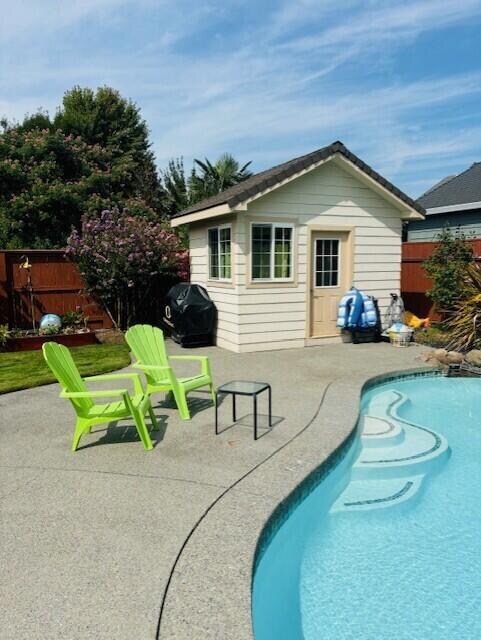
802 Ridgeway Ave Central Point, OR 97502
Highlights
- Spa
- Mountain View
- Ranch Style House
- Open Floorplan
- Vaulted Ceiling
- 2-minute walk to Central point water park
About This Home
As of December 2024Located in a highly desirable neighborhood, this spacious 3-bedroom, 2-bathroom home with an office offers both luxury and comfort. Inside, enjoy a split floor plan for added privacy. The spacious master suite includes dual sinks, a jetted tub, a walk-in shower, and a large walk-in closet. The open family room boasts beautiful vaulted ceilings, a cozy gas fireplace with built in shelving on both sides, and hardwood floors. The kitchen provides ample storage and space for entertaining. Step outside to your private backyard oasis, complete with an inground pool, attached hot tub, and a separate pool house for guests or additional storage. The mature landscaping creates a peaceful sanctuary, ideal for relaxing or hosting gatherings. Additional features include a 2-car garage and a dedicated laundry room. This home offers the perfect blend of elegance, comfort, and outdoor living in a serene setting. Make this house YOUR home!
Last Agent to Sell the Property
John L. Scott Medford Brokerage Phone: 541-941-7578 License #201209415

Home Details
Home Type
- Single Family
Est. Annual Taxes
- $5,653
Year Built
- Built in 2002
Lot Details
- 8,712 Sq Ft Lot
- Fenced
- Drip System Landscaping
- Level Lot
- Property is zoned SFR4, SFR4
HOA Fees
- $13 Monthly HOA Fees
Parking
- 2 Car Garage
- Garage Door Opener
- Driveway
- On-Street Parking
Home Design
- Ranch Style House
- Frame Construction
- Composition Roof
- Concrete Perimeter Foundation
Interior Spaces
- 2,024 Sq Ft Home
- Open Floorplan
- Vaulted Ceiling
- Ceiling Fan
- Gas Fireplace
- Vinyl Clad Windows
- Family Room
- Living Room
- Dining Room
- Home Office
- Mountain Views
Kitchen
- Eat-In Kitchen
- Breakfast Bar
- Oven
- Cooktop
- Microwave
- Dishwasher
- Granite Countertops
- Disposal
Flooring
- Wood
- Carpet
- Tile
Bedrooms and Bathrooms
- 3 Bedrooms
- Linen Closet
- Walk-In Closet
- Double Vanity
- Hydromassage or Jetted Bathtub
- Bathtub Includes Tile Surround
Laundry
- Laundry Room
- Washer
Home Security
- Security System Leased
- Carbon Monoxide Detectors
- Fire and Smoke Detector
Accessible Home Design
- Accessible Full Bathroom
- Accessible Kitchen
- Accessible Hallway
- Accessible Closets
- Accessible Doors
- Accessible Entrance
Pool
- Spa
- Outdoor Pool
Schools
- Jewett Elementary School
- Scenic Middle School
- Crater High School
Utilities
- Forced Air Heating and Cooling System
- Water Heater
- Phone Available
- Cable TV Available
Additional Features
- Sprinklers on Timer
- Patio
Community Details
- Central Point East Subdivision Phase 1
- The community has rules related to covenants, conditions, and restrictions
Listing and Financial Details
- Tax Lot 8300
- Assessor Parcel Number 10966774
Map
Home Values in the Area
Average Home Value in this Area
Property History
| Date | Event | Price | Change | Sq Ft Price |
|---|---|---|---|---|
| 12/05/2024 12/05/24 | Sold | $525,000 | -7.1% | $259 / Sq Ft |
| 11/18/2024 11/18/24 | Pending | -- | -- | -- |
| 10/14/2024 10/14/24 | Price Changed | $565,000 | -1.7% | $279 / Sq Ft |
| 09/16/2024 09/16/24 | For Sale | $575,000 | -- | $284 / Sq Ft |
Tax History
| Year | Tax Paid | Tax Assessment Tax Assessment Total Assessment is a certain percentage of the fair market value that is determined by local assessors to be the total taxable value of land and additions on the property. | Land | Improvement |
|---|---|---|---|---|
| 2024 | $5,842 | $341,120 | $135,120 | $206,000 |
| 2023 | $5,653 | $331,190 | $131,190 | $200,000 |
| 2022 | $5,522 | $331,190 | $131,190 | $200,000 |
| 2021 | $5,364 | $321,550 | $127,370 | $194,180 |
| 2020 | $5,207 | $312,190 | $123,660 | $188,530 |
| 2019 | $5,079 | $294,280 | $116,560 | $177,720 |
| 2018 | $4,924 | $285,710 | $113,160 | $172,550 |
| 2017 | $4,800 | $285,710 | $113,160 | $172,550 |
| 2016 | $4,660 | $269,320 | $106,670 | $162,650 |
| 2015 | $4,465 | $269,320 | $106,670 | $162,650 |
| 2014 | $4,352 | $253,870 | $100,540 | $153,330 |
Mortgage History
| Date | Status | Loan Amount | Loan Type |
|---|---|---|---|
| Previous Owner | $150,000 | Credit Line Revolving | |
| Previous Owner | $128,100 | New Conventional | |
| Previous Owner | $125,000 | Credit Line Revolving | |
| Previous Owner | $100,000 | Credit Line Revolving | |
| Previous Owner | $50,000 | Unknown | |
| Previous Owner | $239,955 | VA | |
| Previous Owner | $230,000 | No Value Available | |
| Previous Owner | $155,000 | Credit Line Revolving |
Deed History
| Date | Type | Sale Price | Title Company |
|---|---|---|---|
| Warranty Deed | $525,000 | First American Title | |
| Warranty Deed | $525,000 | First American Title | |
| Warranty Deed | $235,250 | First American Title Ins Co | |
| Warranty Deed | $255,557 | Amerititle | |
| Warranty Deed | $71,000 | First American Title Ins Co |
Similar Homes in Central Point, OR
Source: Southern Oregon MLS
MLS Number: 220189938
APN: 10966774
- 2610 Beebe Rd
- 2580 Parkwood Village Ln
- 446 Beebe Rd
- 151 Wind Song Ln
- 2314 Lara Ln
- 2342 New Haven Dr
- 2509 Brookdale Dr
- 2330 Savannah Dr
- 4286 Hamrick Rd
- 4404 Biddle Rd
- 1352 Ivan Ln
- 2625 Devonshire Place
- 1237 Pheasant Way
- 1117 Annalise St
- 1121 Annalise St
- 1125 Annalise St
- 1129 Annalise St
- 1133 Annalise St
- 1137 Annalise St
- 4601 Biddle Rd Unit C

