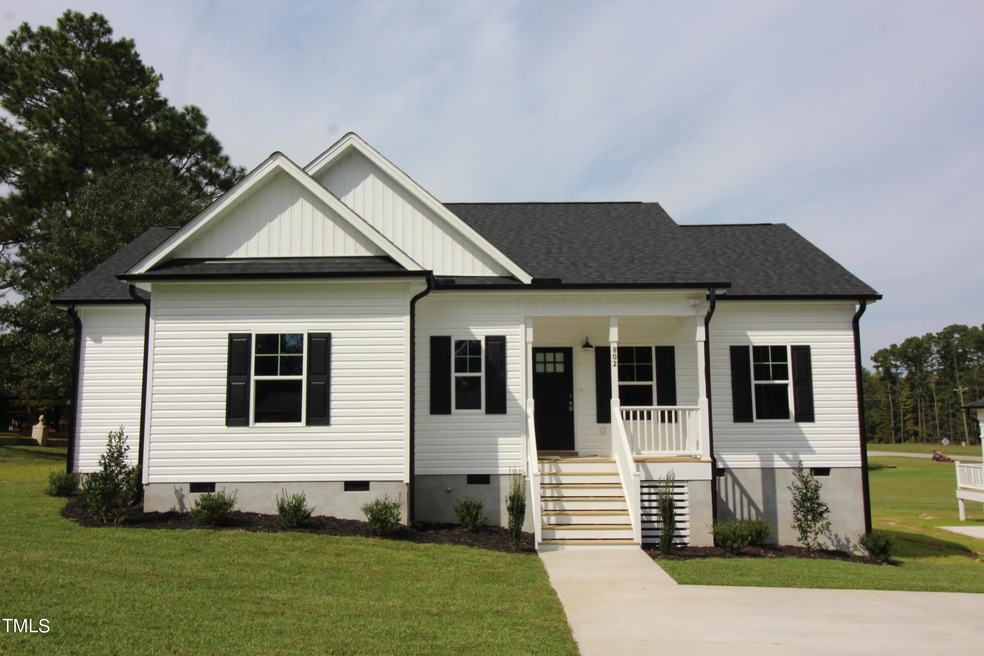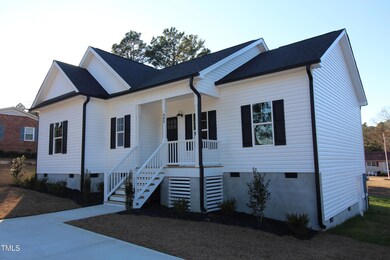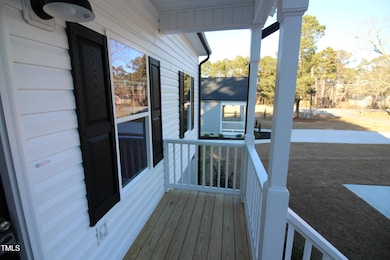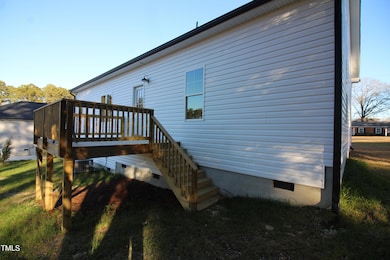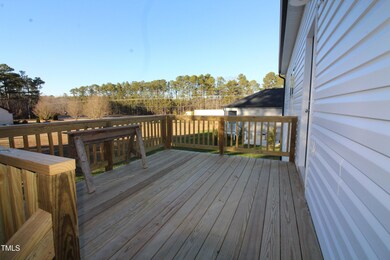
802 S Parrish St Lillington, NC 27546
Highlights
- New Construction
- Granite Countertops
- No HOA
- Open Floorplan
- Private Yard
- Porch
About This Home
As of February 2025Welcome to modern comfort and convenience in this brand new 3-bedroom, 2-bathroom ranch-style home located in the heart of Lillington. This charming residence offers an open floor plan with luxurious vinyl flooring throughout the main living areas and bathrooms, creating a seamless flow and easy maintenance.
Step into the gourmet kitchen featuring stainless steel appliances, a sleek breakfast bar, and elegant granite countertops, perfect for both casual dining and entertaining guests. The spacious laundry/mudroom provides practicality and leads out to a serene concrete patio, ideal for outdoor gatherings and relaxation.
Situated on a large 0.44-acre lot, this property offers ample space for outdoor activities and future expansion possibilities. Enjoy the convenience of being close to shopping, schools, and healthcare facilities, making daily errands a breeze. With easy access to Raleigh and Fayetteville areas, commuting is both quick and convenient.
Don't miss the opportunity to own this turnkey home designed with modern amenities and quality craftsmanship currently under construction. Schedule your showing today and envision yourself living in this desirable neighborhood!
Home Details
Home Type
- Single Family
Year Built
- Built in 2024 | New Construction
Lot Details
- 0.45 Acre Lot
- Landscaped
- Level Lot
- Cleared Lot
- Private Yard
Home Design
- Block Foundation
- Frame Construction
- Blown-In Insulation
- Batts Insulation
- Shingle Roof
- Architectural Shingle Roof
- Vinyl Siding
Interior Spaces
- 1,448 Sq Ft Home
- 1-Story Property
- Open Floorplan
- Crown Molding
- Smooth Ceilings
- Ceiling Fan
- Recessed Lighting
- Double Pane Windows
- Insulated Windows
- Window Screens
- Living Room
- Combination Kitchen and Dining Room
- Scuttle Attic Hole
Kitchen
- Self-Cleaning Oven
- Electric Range
- Microwave
- Dishwasher
- Granite Countertops
- Quartz Countertops
Flooring
- Carpet
- Luxury Vinyl Tile
Bedrooms and Bathrooms
- 3 Bedrooms
- 2 Full Bathrooms
- Double Vanity
- Bathtub with Shower
- Shower Only
Laundry
- Laundry Room
- Washer and Electric Dryer Hookup
Basement
- Exterior Basement Entry
- Crawl Space
Parking
- 4 Parking Spaces
- Parking Pad
- Private Driveway
- 4 Open Parking Spaces
Outdoor Features
- Rain Gutters
- Porch
Schools
- Shawtown Elementary School
- Harnett Central Middle School
- Harnett Central High School
Utilities
- Exterior Duct-Work Is Insulated
- Forced Air Heating and Cooling System
- Heat Pump System
- Electric Water Heater
- Phone Available
Community Details
- No Home Owners Association
- Lakewood Park Subdivision
Listing and Financial Details
- Assessor Parcel Number 0650-01-6251.000
Map
Home Values in the Area
Average Home Value in this Area
Property History
| Date | Event | Price | Change | Sq Ft Price |
|---|---|---|---|---|
| 02/26/2025 02/26/25 | Sold | $275,000 | -1.8% | $190 / Sq Ft |
| 01/18/2025 01/18/25 | Pending | -- | -- | -- |
| 01/02/2025 01/02/25 | For Sale | $279,900 | -- | $193 / Sq Ft |
Similar Homes in the area
Source: Doorify MLS
MLS Number: 10068898
- 1004 Hillside Dr
- 611 W Ivey St
- 600 W Front St
- 184 Pine St E
- 409 S 13th St
- 1304 S 14th St
- 1406 Summerville Mamers Rd
- 805 S 11th St
- 133 Barn Door Dr
- 402 Womble Dr
- 1303 S 13th St
- 610 W Old Rd
- 700 Ross Rd
- 121 Barn Door Dr
- 107 Barn Door Dr
- 307 S 10th St
- 81 Barn Door Dr
- 104 Barn Door Dr
- 86 Barn Door Dr
- 1309 S 11th St
