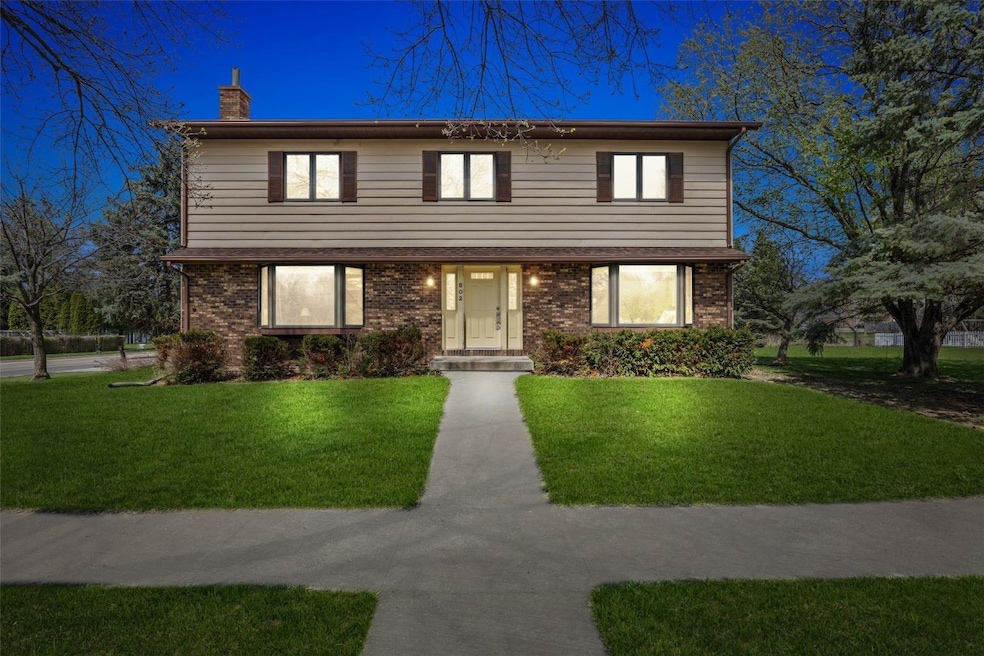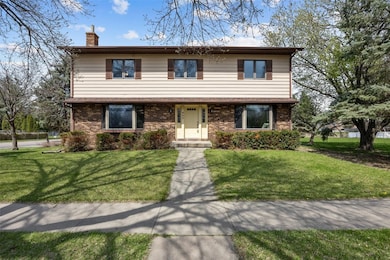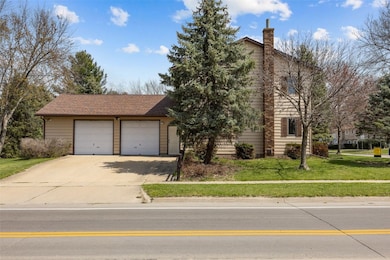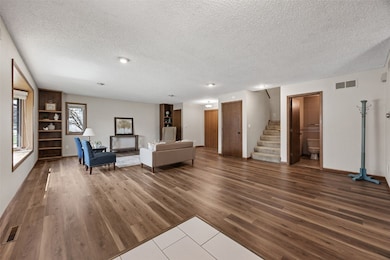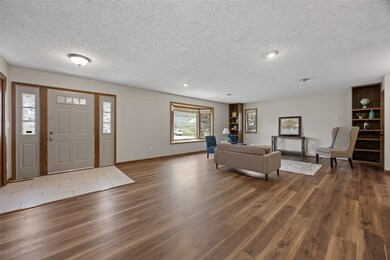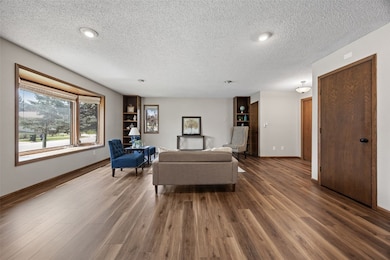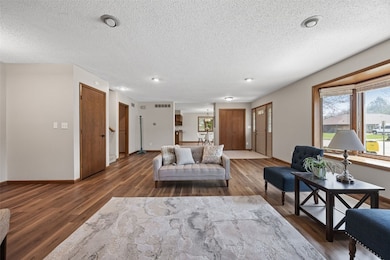
$450,000
- 5 Beds
- 3 Baths
- 2,292 Sq Ft
- 1111 Rochester Ave
- Iowa City, IA
Welcome to 1111 Rochester Ave, a charming two-story home nestled in the heart of Iowa City's desirable East Side. Built in 1920, this well-maintained and recently updated residence offers a perfect blend of historic character and modern amenities. Step inside to this spacious home featuring about 2485 square feet of living space, providing ample room for comfortable living. This property features
Monica Hayes Lepic-Kroeger, REALTORS
