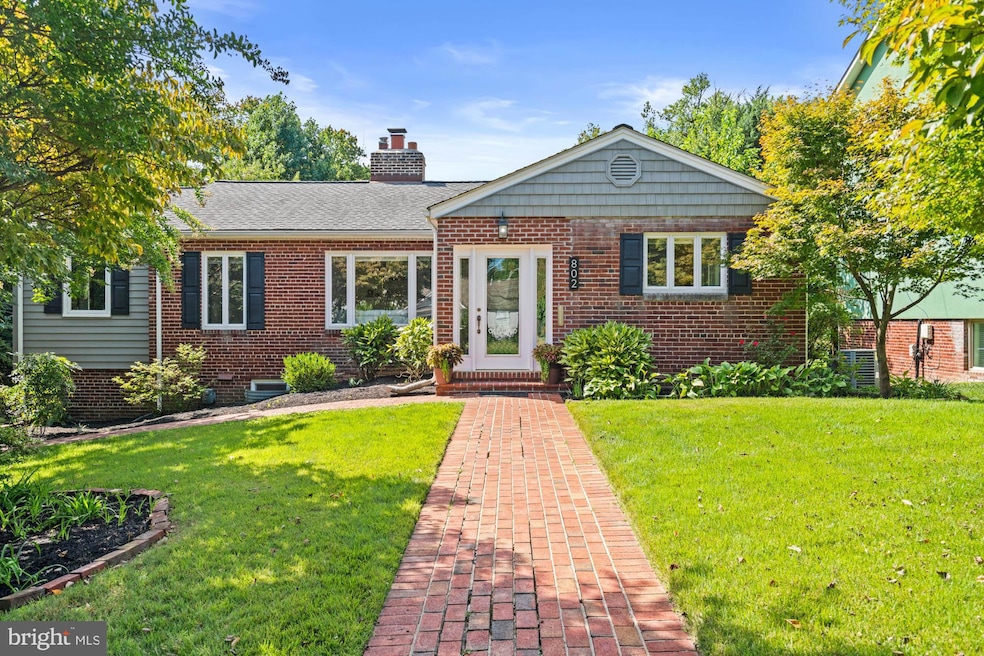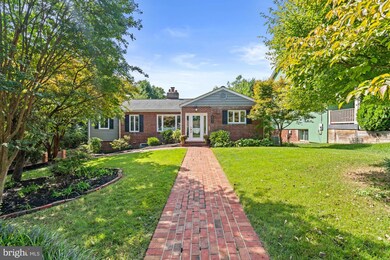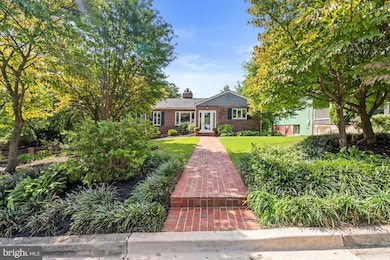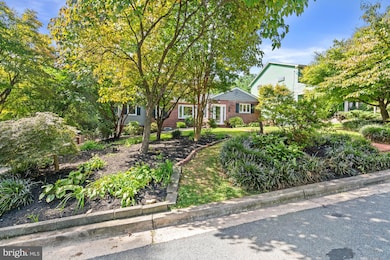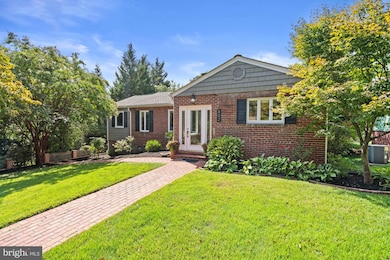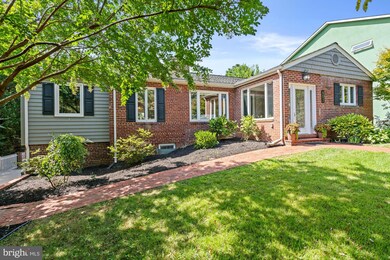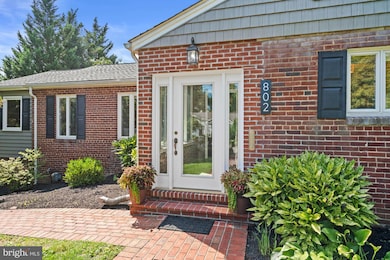
802 Stirling Rd Silver Spring, MD 20901
South Four Corners NeighborhoodHighlights
- Second Kitchen
- Rooftop Deck
- Rambler Architecture
- Montgomery Knolls Elementary School Rated A
- Cathedral Ceiling
- 4-minute walk to South Four Corners Park
About This Home
As of October 2024Welcome home to 802 Stirling Road in South Four Corners, Silver Spring. If you’re looking for space, style, and location, this is the one. This home is massive – more than 3,500 total square feet – and sits on an almost quarter-acre lot. It’s not just one of the largest homes in the neighborhood, it’s the most versatile. With 4 bedrooms, 3 full baths, and a fully finished walk-out lower level, the options are endless. The lower level even has a second kitchen, bedroom, and full bath, making it perfect for a rental or guest suite. It’s a money-maker or a dream space for hosting, all in one.
The main level features a beautifully renovated kitchen and bathrooms, an expansive living room with a cozy wood-burning fireplace, and an office/library with custom built-ins. The deck off the dining/family room overlooks your flat, landscaped backyard, complete with a patio, shed, play equipment, and room for entertaining.
The vibe here is light and open, with a dramatic spiral staircase flanked by two-story windows looking out onto your backyard oasis. This is a rambler with an incredible addition, and it’s located in the highly sought-after South Four Corners community. You’re just minutes away from the Forest Glen Metro station and I-495, making your commute a breeze. Plus, you’re surrounded by green spaces like Argyle Park with its playgrounds, pickleball and tennis courts, and even an activity center available for indoor events. Sligo Creek Park is nearby, giving you even more options for biking, hiking, and outdoor recreation.
And let’s talk lifestyle – South Four Corners is known for its tight-knit community. The South Four Corners Civic Association (SFCCA) fosters this sense of connection with events like ice cream socials, plant swaps, a Halloween Parade, and more. The neighborhood has a welcoming vibe, and new residents are greeted with welcome bags, making it easy to settle in.
Silver Spring was named one of the best places to live by Fortune magazine in 2024, and it’s easy to see why. The area offers the perfect balance of suburban charm and urban convenience, with easy access to shopping, restaurants, top-rated Montgomery County Schools (Northwood High School cluster), and Downtown Silver Spring. All of this is wrapped up for $795,000 – don’t miss your shot to make this one yours!
*All references to square footage are approximate.*
Home Details
Home Type
- Single Family
Est. Annual Taxes
- $8,314
Year Built
- Built in 1949
Lot Details
- 10,500 Sq Ft Lot
- Back Yard Fenced
- Extensive Hardscape
- Property is in excellent condition
- Property is zoned R60
Home Design
- Rambler Architecture
- Brick Exterior Construction
- Shingle Roof
Interior Spaces
- Property has 2 Levels
- Built-In Features
- Beamed Ceilings
- Brick Wall or Ceiling
- Cathedral Ceiling
- Ceiling Fan
- Recessed Lighting
- Fireplace With Glass Doors
- Casement Windows
- Sliding Doors
- Family Room
- Living Room
- Dining Room
- Library
Kitchen
- Second Kitchen
- Breakfast Area or Nook
- Gas Oven or Range
- Self-Cleaning Oven
- Range Hood
- Ice Maker
- Dishwasher
- Upgraded Countertops
- Disposal
Flooring
- Wood
- Ceramic Tile
Bedrooms and Bathrooms
- En-Suite Primary Bedroom
- En-Suite Bathroom
- In-Law or Guest Suite
Laundry
- Laundry Room
- Laundry on lower level
- Front Loading Dryer
- Front Loading Washer
Finished Basement
- Heated Basement
- Walk-Out Basement
- Interior and Side Basement Entry
- Basement Windows
Parking
- 3 Parking Spaces
- 3 Driveway Spaces
Outdoor Features
- Rooftop Deck
- Shed
- Play Equipment
Schools
- Pine Crest Elementary School
- Silver Spring International Middle School
- Northwood High School
Utilities
- Forced Air Heating and Cooling System
- Vented Exhaust Fan
- Natural Gas Water Heater
- Municipal Trash
Community Details
- No Home Owners Association
- Country Club Park Subdivision, Home Sweet Home Floorplan
Listing and Financial Details
- Tax Lot 9
- Assessor Parcel Number 161301190300
Map
Home Values in the Area
Average Home Value in this Area
Property History
| Date | Event | Price | Change | Sq Ft Price |
|---|---|---|---|---|
| 10/10/2024 10/10/24 | Sold | $825,000 | +3.8% | $239 / Sq Ft |
| 09/09/2024 09/09/24 | Pending | -- | -- | -- |
| 09/05/2024 09/05/24 | For Sale | $795,000 | +40.7% | $230 / Sq Ft |
| 07/24/2015 07/24/15 | Sold | $565,000 | -2.6% | $161 / Sq Ft |
| 06/22/2015 06/22/15 | Pending | -- | -- | -- |
| 06/09/2015 06/09/15 | Price Changed | $579,900 | -3.3% | $165 / Sq Ft |
| 05/21/2015 05/21/15 | For Sale | $599,900 | -- | $171 / Sq Ft |
Tax History
| Year | Tax Paid | Tax Assessment Tax Assessment Total Assessment is a certain percentage of the fair market value that is determined by local assessors to be the total taxable value of land and additions on the property. | Land | Improvement |
|---|---|---|---|---|
| 2024 | $8,314 | $658,667 | $0 | $0 |
| 2023 | $7,222 | $625,833 | $0 | $0 |
| 2022 | $4,780 | $593,000 | $225,800 | $367,200 |
| 2021 | $6,360 | $586,000 | $0 | $0 |
| 2020 | $6,147 | $579,000 | $0 | $0 |
| 2019 | $5,539 | $572,000 | $211,600 | $360,400 |
| 2018 | $4,998 | $511,033 | $0 | $0 |
| 2017 | $4,252 | $450,067 | $0 | $0 |
| 2016 | -- | $389,100 | $0 | $0 |
| 2015 | $3,744 | $383,667 | $0 | $0 |
| 2014 | $3,744 | $378,233 | $0 | $0 |
Mortgage History
| Date | Status | Loan Amount | Loan Type |
|---|---|---|---|
| Open | $660,000 | New Conventional | |
| Previous Owner | $412,300 | New Conventional | |
| Previous Owner | $417,000 | New Conventional | |
| Previous Owner | $313,500 | New Conventional | |
| Previous Owner | $326,500 | Stand Alone Second | |
| Previous Owner | $322,000 | Stand Alone Refi Refinance Of Original Loan |
Deed History
| Date | Type | Sale Price | Title Company |
|---|---|---|---|
| Deed | $825,000 | Kvs Title | |
| Deed | $565,000 | Old Republic National Title | |
| Interfamily Deed Transfer | -- | All Star Title Inc |
Similar Homes in Silver Spring, MD
Source: Bright MLS
MLS Number: MDMC2139604
APN: 13-01190300
- 10004 Kinross Ave
- 9901 Markham St
- 9905 Portland Rd
- 10028 Greenock Rd
- 1009 Stirling Rd
- 9704 Lorain Ave
- 9906 Rogart Rd
- 1012 Stirling Rd
- 10110 Brunett Ave
- 10002 Reddick Dr
- 9704 Hastings Dr
- 1213 Forest Glen Rd
- 10115 Tenbrook Dr
- 1106 Dryden St
- 9707 Fairway Ave
- 1002 Laredo Rd
- 903 Laredo Rd
- 123 Northwood Ave
- 10210 Pierce Dr
- 1202 Edgevale Rd
