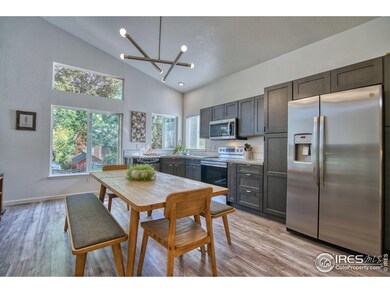
802 Timothy Dr Longmont, CO 80503
Schlagel NeighborhoodHighlights
- Open Floorplan
- Contemporary Architecture
- 2 Car Attached Garage
- Niwot High School Rated A
- Engineered Wood Flooring
- Eat-In Kitchen
About This Home
As of October 2024This charming 4-bedroom, 2.5-bathroom home in the southwest side Longmont, Colorado, is a must-see. With a completely remodeled kitchen, this home is sure to impress even the most discerning buyer. The newly renovated kitchen features sleek stainless steel appliances, concrete countertops, and plenty of cabinet space. The open floor plan allows for easy entertaining, as the kitchen flows seamlessly into the living and dining areas. Upstairs, you'll find the primary suite, complete with a walk-in closet and a spa-like en-suite bathroom with dual sinks, a soaking tub, and a separate shower. There are three additional bedrooms and a full bathroom on this level. The finished basement offers and additional bedroom. This home also boasts a beautifully landscaped backyard, perfect for enjoying the Colorado sunshine. Located in a quiet neighborhood, just down the street from Willow Farm Park, which has multi-use fields, a playground, picnic area, paved walking trails, a barn, basketball court, and more! This home is just minutes from shopping, dining, and entertainment. It is also conveniently located near major highways, making it an easy commute to Denver and Boulder. Don't miss your chance to own this beautiful home! Contact us today for a private showing.
Home Details
Home Type
- Single Family
Est. Annual Taxes
- $3,209
Year Built
- Built in 1996
Lot Details
- 6,475 Sq Ft Lot
- West Facing Home
- Fenced
- Sprinkler System
- Property is zoned SFH
HOA Fees
- $22 Monthly HOA Fees
Parking
- 2 Car Attached Garage
Home Design
- Contemporary Architecture
- Wood Frame Construction
- Composition Roof
Interior Spaces
- 1,740 Sq Ft Home
- 2-Story Property
- Open Floorplan
- Gas Fireplace
- Window Treatments
- Partial Basement
Kitchen
- Eat-In Kitchen
- Electric Oven or Range
- Dishwasher
- Disposal
Flooring
- Engineered Wood
- Carpet
Bedrooms and Bathrooms
- 4 Bedrooms
- Bathtub and Shower Combination in Primary Bathroom
Laundry
- Dryer
- Washer
Outdoor Features
- Exterior Lighting
Schools
- Blue Mountain Elementary School
- Altona Middle School
- Silver Creek High School
Utilities
- Forced Air Heating and Cooling System
- High Speed Internet
- Cable TV Available
Community Details
- Association fees include management
- Nelson Park Subdivision
Listing and Financial Details
- Assessor Parcel Number R0119968
Map
Home Values in the Area
Average Home Value in this Area
Property History
| Date | Event | Price | Change | Sq Ft Price |
|---|---|---|---|---|
| 10/23/2024 10/23/24 | Sold | $569,000 | -4.4% | $327 / Sq Ft |
| 09/26/2024 09/26/24 | Price Changed | $595,000 | -3.3% | $342 / Sq Ft |
| 09/13/2024 09/13/24 | For Sale | $615,000 | -- | $353 / Sq Ft |
Tax History
| Year | Tax Paid | Tax Assessment Tax Assessment Total Assessment is a certain percentage of the fair market value that is determined by local assessors to be the total taxable value of land and additions on the property. | Land | Improvement |
|---|---|---|---|---|
| 2024 | $3,209 | $34,009 | $7,959 | $26,050 |
| 2023 | $3,209 | $34,009 | $11,645 | $26,050 |
| 2022 | $2,839 | $28,690 | $10,196 | $18,494 |
| 2021 | $2,876 | $29,515 | $10,489 | $19,026 |
| 2020 | $2,718 | $27,978 | $7,579 | $20,399 |
| 2019 | $2,675 | $27,978 | $7,579 | $20,399 |
| 2018 | $2,195 | $23,105 | $6,264 | $16,841 |
| 2017 | $2,165 | $25,543 | $6,925 | $18,618 |
| 2016 | $2,120 | $22,177 | $9,393 | $12,784 |
| 2015 | $2,020 | $19,096 | $4,378 | $14,718 |
| 2014 | $1,784 | $19,096 | $4,378 | $14,718 |
Mortgage History
| Date | Status | Loan Amount | Loan Type |
|---|---|---|---|
| Previous Owner | $50,000 | New Conventional | |
| Previous Owner | $12,250 | Unknown | |
| Previous Owner | $162,812 | Seller Take Back | |
| Previous Owner | $125,500 | Unknown | |
| Previous Owner | $101,450 | No Value Available |
Deed History
| Date | Type | Sale Price | Title Company |
|---|---|---|---|
| Warranty Deed | $569,000 | Land Title Guarantee | |
| Interfamily Deed Transfer | -- | None Available | |
| Interfamily Deed Transfer | -- | -- | |
| Interfamily Deed Transfer | -- | -- | |
| Warranty Deed | $173,500 | Land Title | |
| Warranty Deed | $144,995 | -- |
Similar Homes in Longmont, CO
Source: IRES MLS
MLS Number: 1018605
APN: 1315083-08-012
- 701 Nelson Park Cir
- 608 Bluegrass Dr
- 1002 Willow Ct
- 1014 Willow Ct
- 9539 N 89th St
- 655 Stonebridge Dr
- 635 Stonebridge Dr
- 784 Stonebridge Dr
- 740 Boxwood Ln
- 3648 Oakwood Dr
- 2869 Bear Springs Cir
- 2869 Bear Springs Cir
- 2869 Bear Springs Cir
- 2869 Bear Springs Cir
- 2869 Bear Springs Cir
- 2869 Bear Springs Cir
- 2869 Bear Springs Cir
- 2869 Bear Springs Cir
- 2869 Bear Springs Cir
- 2869 Bear Springs Cir






