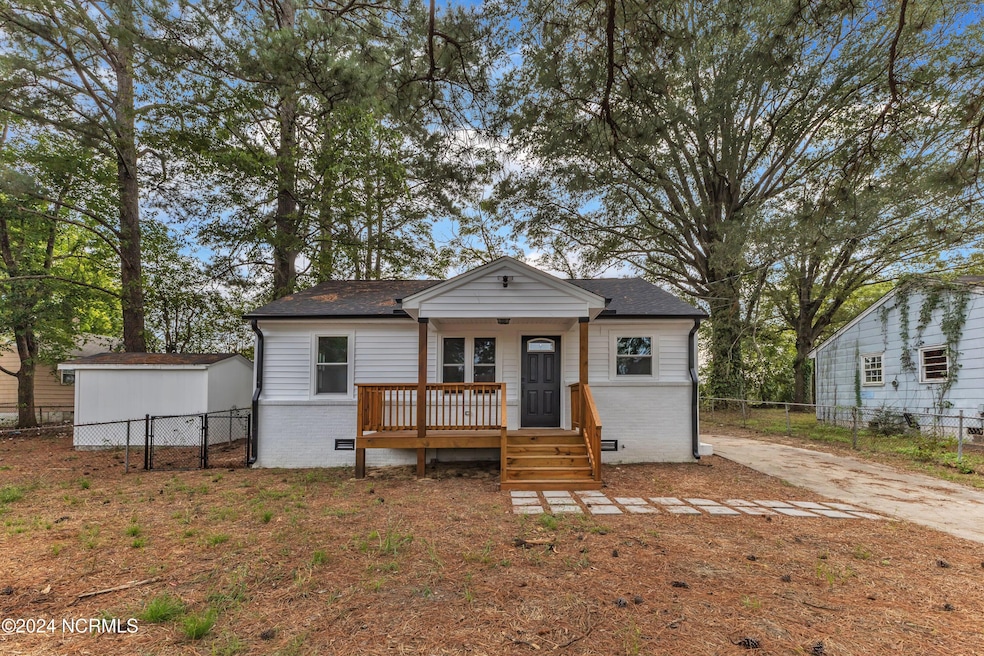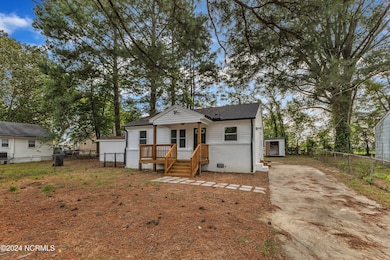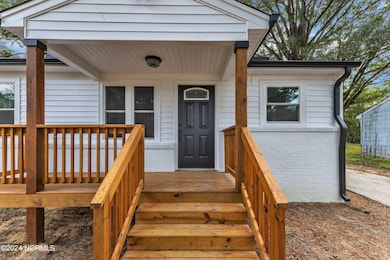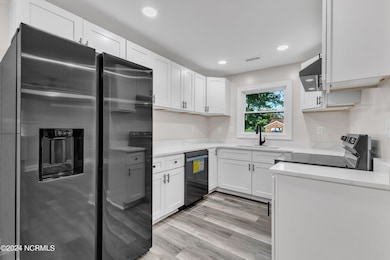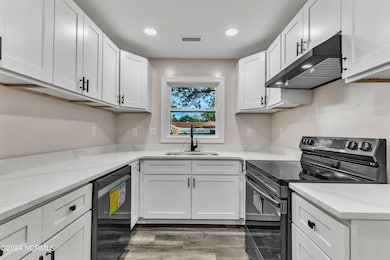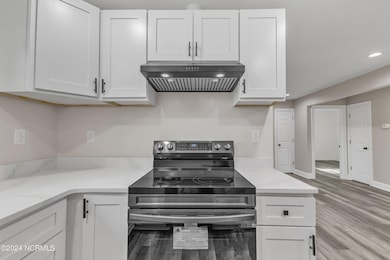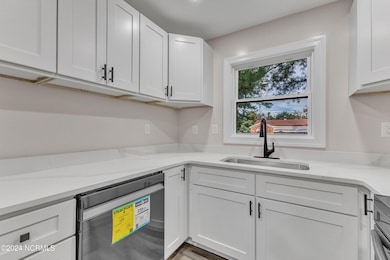
802 W Orchard St Goldsboro, NC 27530
Estimated payment $1,027/month
Highlights
- No HOA
- Brick Exterior Construction
- Laundry closet
- Porch
- Living Room
- Shed
About This Home
Welcome to this completely renovated gem in the heart of Goldsboro! This stunning home features a brand-new roof, siding, appliances, HVAC system, kitchen, bathroom, and flooring--everything has been thoughtfully updated for modern living. With its prime location, you'll enjoy close proximity to HV Brown Park, a variety of restaurants, shopping, and easy access to Hwy 70 and 117. Don't miss your chance to see this must-see property and experience all that Goldsboro has to offer! Schedule your showing today!
Home Details
Home Type
- Single Family
Est. Annual Taxes
- $623
Year Built
- Built in 1959
Lot Details
- 6,098 Sq Ft Lot
- Chain Link Fence
- Property is zoned R-6
Home Design
- Brick Exterior Construction
- Shingle Roof
- Vinyl Siding
- Stick Built Home
Interior Spaces
- 1,020 Sq Ft Home
- 1-Story Property
- Ceiling Fan
- Living Room
- Dining Room
- Luxury Vinyl Plank Tile Flooring
- Pull Down Stairs to Attic
- Laundry closet
Kitchen
- Stove
- Range Hood
- Dishwasher
Bedrooms and Bathrooms
- 3 Bedrooms
- 1 Full Bathroom
Basement
- Partial Basement
- Crawl Space
Parking
- 2 Parking Spaces
- Driveway
Outdoor Features
- Shed
- Porch
Schools
- Carver Heights Elementary School
- Dillard Middle School
- Goldsboro High School
Utilities
- Central Air
- Heat Pump System
- Electric Water Heater
- Municipal Trash
- Community Sewer or Septic
Community Details
- No Home Owners Association
Listing and Financial Details
- Assessor Parcel Number 0046359
Map
Home Values in the Area
Average Home Value in this Area
Tax History
| Year | Tax Paid | Tax Assessment Tax Assessment Total Assessment is a certain percentage of the fair market value that is determined by local assessors to be the total taxable value of land and additions on the property. | Land | Improvement |
|---|---|---|---|---|
| 2024 | $623 | $39,110 | $3,670 | $35,440 |
| 2023 | $576 | $39,110 | $3,670 | $35,440 |
| 2022 | $556 | $39,110 | $3,670 | $35,440 |
| 2021 | $543 | $39,110 | $3,670 | $35,440 |
| 2020 | $514 | $39,110 | $3,670 | $35,440 |
| 2018 | $537 | $40,880 | $3,670 | $37,210 |
| 2017 | $537 | $40,880 | $3,670 | $37,210 |
| 2016 | $537 | $40,880 | $3,670 | $37,210 |
| 2015 | $538 | $40,880 | $3,670 | $37,210 |
| 2014 | $538 | $40,880 | $3,670 | $37,210 |
Property History
| Date | Event | Price | Change | Sq Ft Price |
|---|---|---|---|---|
| 04/22/2025 04/22/25 | Price Changed | $174,999 | -2.8% | $172 / Sq Ft |
| 02/28/2025 02/28/25 | Price Changed | $180,000 | -5.2% | $176 / Sq Ft |
| 12/03/2024 12/03/24 | Price Changed | $189,900 | -5.0% | $186 / Sq Ft |
| 10/09/2024 10/09/24 | For Sale | $199,900 | -- | $196 / Sq Ft |
Deed History
| Date | Type | Sale Price | Title Company |
|---|---|---|---|
| Warranty Deed | $50,000 | None Listed On Document | |
| Warranty Deed | -- | Blackburn Jason M | |
| Quit Claim Deed | -- | None Listed On Document | |
| Deed | -- | None Available | |
| Deed | $200 | None Availabel | |
| Deed | $35,500 | -- | |
| Deed | $29,000 | -- |
Mortgage History
| Date | Status | Loan Amount | Loan Type |
|---|---|---|---|
| Previous Owner | $26,000 | Future Advance Clause Open End Mortgage |
About the Listing Agent
Mary-Kathryn's Other Listings
Source: Hive MLS
MLS Number: 100470543
APN: 122599454510
- 405 Whitfield Dr
- 109 S Virginia St
- 105 N Virginia St
- 109 N Virginia St
- 407 W Mulberry St
- 213 N Virginia St
- 403 W Oak St
- 401 N Virginia St
- 313 N James St
- 412 N George St
- 400 N James St
- 104 W Oak St
- 212 S William St
- 300 S William St
- 0 Wayne Ave Unit 100371061
- 109 S Kornegay St
- 401 E Mulberry St
- 413 E Walnut St
- 410 Murray St
- 502 E Chestnut St
