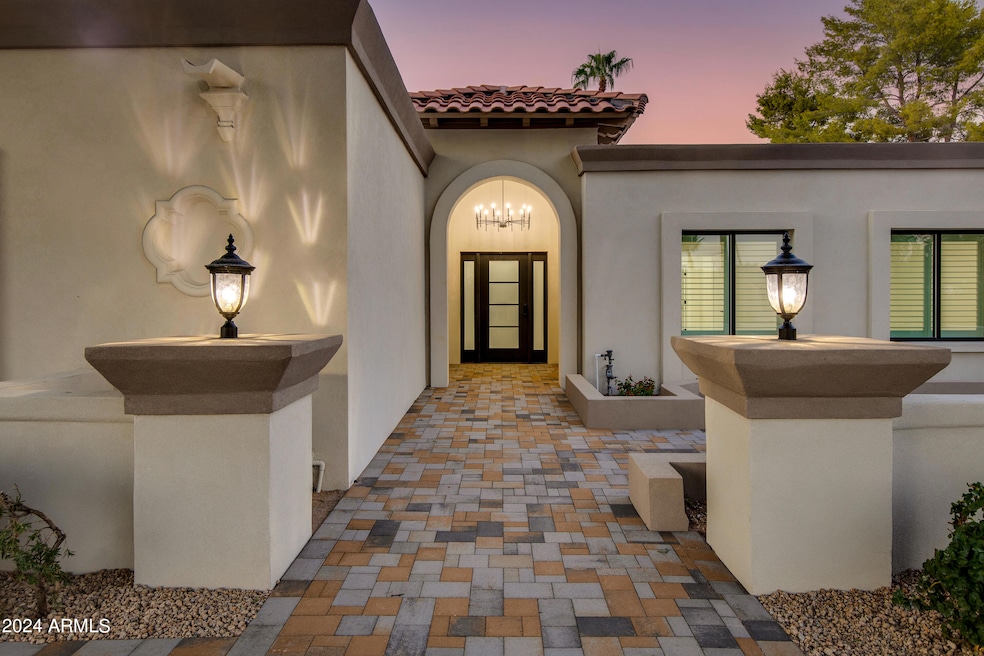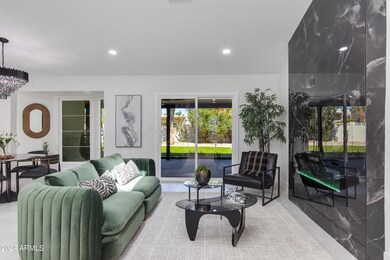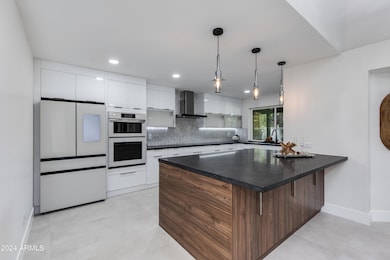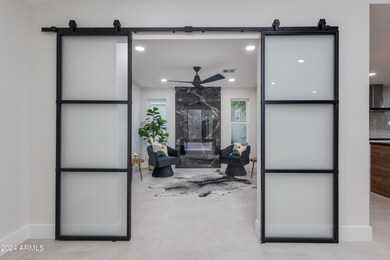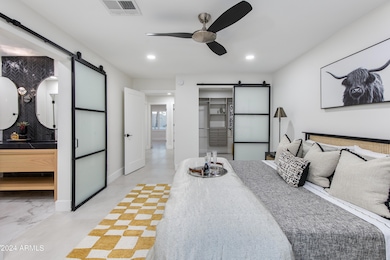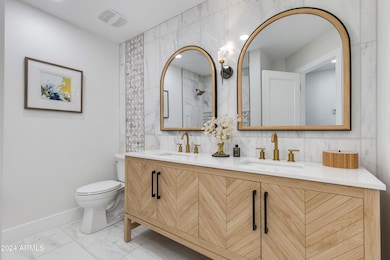
8020 E Del Laton Dr Scottsdale, AZ 85258
McCormick Ranch NeighborhoodHighlights
- Private Pool
- Vaulted Ceiling
- Eat-In Kitchen
- Cochise Elementary School Rated A
- 2 Fireplaces
- Dual Vanity Sinks in Primary Bathroom
About This Home
As of March 2025This is the home you have been waiting for! Completely reconceived with euro-modern design elements in the sought-after McCormick Ranch area! Entry wows with a tongue and groove ceiling, custom-designed frosted glass door entry, and a lovely, paved front sitting area for experiencing the beautiful AZ sunsets. Enjoy the simplicity of a Eurocentric kitchen design style with exquisite flat slab quartz, mixed wood elements, and sleek modern cabinets with under-lighting for added ambiance. Appliances that thrill any seasoned chef, and a glass-encased wine closet for the wine connoisseur to show off their prized collection. Striking custom elements set this home apart from all others, from lighted niches, French-inspired glass barn doors, and a marble floor-to-ceiling linear fireplace to enjoy quiet evenings or entertain guests. The extended glass-enclosed patio adds additional entertaining space and looks out to the large lush yard with a sparkling pool. Close to parks, bike trails, coffee shops, restaurants, and shopping. Don't miss out!
Home Details
Home Type
- Single Family
Est. Annual Taxes
- $3,147
Year Built
- Built in 1980
Lot Details
- 10,071 Sq Ft Lot
- Desert faces the front of the property
- Block Wall Fence
- Sprinklers on Timer
HOA Fees
- $21 Monthly HOA Fees
Parking
- 2 Car Garage
Home Design
- Roof Updated in 2024
- Tile Roof
- Foam Roof
- Block Exterior
- Stucco
Interior Spaces
- 2,000 Sq Ft Home
- 1-Story Property
- Vaulted Ceiling
- 2 Fireplaces
Kitchen
- Kitchen Updated in 2024
- Eat-In Kitchen
- Built-In Microwave
Flooring
- Floors Updated in 2024
- Tile Flooring
Bedrooms and Bathrooms
- 3 Bedrooms
- Bathroom Updated in 2024
- Primary Bathroom is a Full Bathroom
- 2.5 Bathrooms
- Dual Vanity Sinks in Primary Bathroom
- Bathtub With Separate Shower Stall
Accessible Home Design
- No Interior Steps
- Stepless Entry
Pool
- Pool Updated in 2024
- Private Pool
Schools
- Cochise Elementary School
- Cocopah Middle School
- Chaparral High School
Utilities
- Cooling System Updated in 2024
- Refrigerated Cooling System
- Heating Available
Listing and Financial Details
- Tax Lot 18
- Assessor Parcel Number 174-02-122
Community Details
Overview
- Association fees include street maintenance
- Mccormick Ranch Association, Phone Number (480) 860-1122
- Tierra Feliz 3 Subdivision
Recreation
- Bike Trail
Map
Home Values in the Area
Average Home Value in this Area
Property History
| Date | Event | Price | Change | Sq Ft Price |
|---|---|---|---|---|
| 03/03/2025 03/03/25 | Sold | $1,375,000 | -6.8% | $688 / Sq Ft |
| 01/29/2025 01/29/25 | Pending | -- | -- | -- |
| 01/23/2025 01/23/25 | Price Changed | $1,474,985 | 0.0% | $737 / Sq Ft |
| 01/09/2025 01/09/25 | Price Changed | $1,474,990 | 0.0% | $737 / Sq Ft |
| 01/02/2025 01/02/25 | Price Changed | $1,474,995 | 0.0% | $737 / Sq Ft |
| 10/11/2024 10/11/24 | For Sale | $1,475,000 | 0.0% | $738 / Sq Ft |
| 10/10/2024 10/10/24 | Off Market | $1,475,000 | -- | -- |
| 10/10/2024 10/10/24 | For Sale | $1,475,000 | +79.9% | $738 / Sq Ft |
| 03/16/2023 03/16/23 | Sold | $820,000 | +2.6% | $430 / Sq Ft |
| 02/28/2023 02/28/23 | For Sale | $799,000 | 0.0% | $419 / Sq Ft |
| 02/22/2023 02/22/23 | Pending | -- | -- | -- |
| 02/16/2023 02/16/23 | For Sale | $799,000 | -- | $419 / Sq Ft |
Tax History
| Year | Tax Paid | Tax Assessment Tax Assessment Total Assessment is a certain percentage of the fair market value that is determined by local assessors to be the total taxable value of land and additions on the property. | Land | Improvement |
|---|---|---|---|---|
| 2025 | $3,191 | $46,809 | -- | -- |
| 2024 | $3,147 | $44,580 | -- | -- |
| 2023 | $3,147 | $75,900 | $15,180 | $60,720 |
| 2022 | $2,506 | $58,770 | $11,750 | $47,020 |
| 2021 | $2,719 | $51,800 | $10,360 | $41,440 |
| 2020 | $2,695 | $48,150 | $9,630 | $38,520 |
| 2019 | $2,621 | $46,130 | $9,220 | $36,910 |
| 2018 | $2,561 | $42,300 | $8,460 | $33,840 |
| 2017 | $2,417 | $41,050 | $8,210 | $32,840 |
| 2016 | $2,371 | $34,560 | $6,910 | $27,650 |
| 2015 | $2,278 | $33,100 | $6,620 | $26,480 |
Mortgage History
| Date | Status | Loan Amount | Loan Type |
|---|---|---|---|
| Open | $511,000 | New Conventional | |
| Previous Owner | $351,600 | New Conventional | |
| Previous Owner | $356,300 | New Conventional | |
| Previous Owner | $368,000 | Unknown | |
| Previous Owner | $250,000 | Credit Line Revolving | |
| Previous Owner | $50,000 | Credit Line Revolving | |
| Previous Owner | $226,000 | Unknown | |
| Previous Owner | $195,200 | New Conventional | |
| Previous Owner | $182,400 | New Conventional |
Deed History
| Date | Type | Sale Price | Title Company |
|---|---|---|---|
| Warranty Deed | -- | Chicago Title Agency | |
| Warranty Deed | $1,375,000 | Chicago Title Agency | |
| Warranty Deed | $820,000 | Wfg National Title Insurance C | |
| Warranty Deed | $244,000 | Lawyers Title Of Arizona Inc | |
| Warranty Deed | $228,000 | Fidelity Title |
About the Listing Agent

Over 25 years working with Buyers and Sellers in the Valley.. .my team uses cutting edge technology with proven results. Sellers...Call me for a home valuation. Let me show you my marketing campaign generating proven results. Buyers...call me for my HOME APP (nothing else like it in the industry..just take a picture of a home you are interested in and immediately get all the past sales info/current listing info as well as pictures of the interior, ect.) I have been negotiating for over 27
Angela's Other Listings
Source: Arizona Regional Multiple Listing Service (ARMLS)
MLS Number: 6766343
APN: 174-02-122
- 9049 N 81st St
- 8713 N 80th Place
- 7878 E Gainey Ranch Rd Unit 41
- 9136 N 81st St
- 9027 N 82nd St
- 8165 E Del Marino Dr
- 8165 E Del Cuarzo Dr
- 8051 E Del Cadena Dr
- 8911 N 82nd St
- 8187 E Del Caverna Dr
- 8108 E Del Cristal Dr
- 8008 E Del Rubi Dr
- 8510 N 82nd St
- 9175 N 82nd St
- 8217 E Del Cadena Dr
- 9214 N 83rd St
- 8014 E Del Tesoro Dr
- 9202 N 83rd Place
- 7710 E Gainey Ranch Rd Unit 139
- 7710 E Gainey Ranch Rd Unit 140
