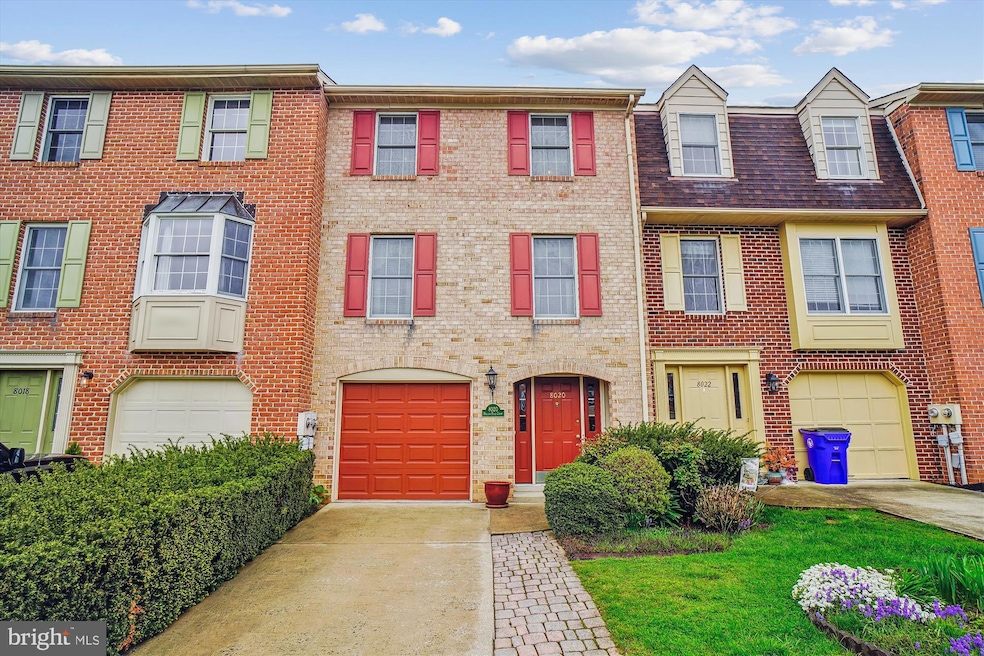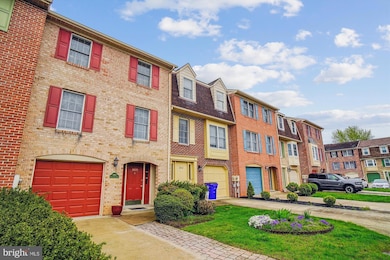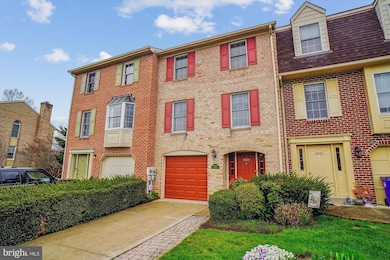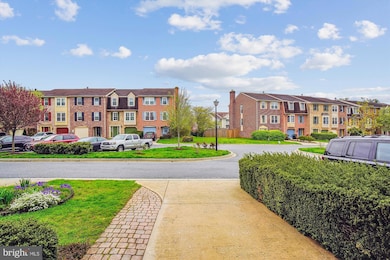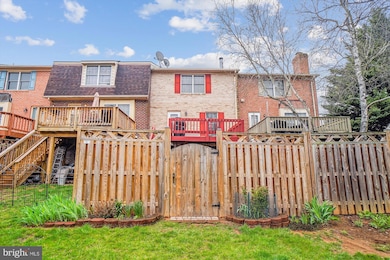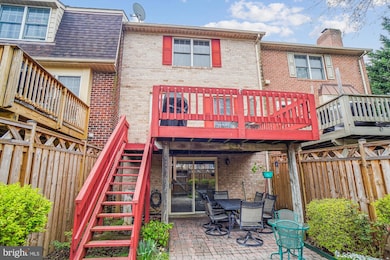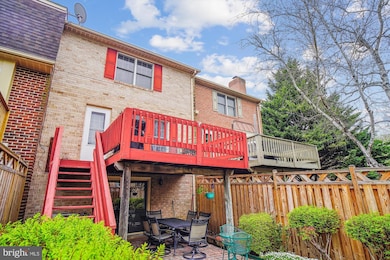
8020 Hollow Reed Ct Frederick, MD 21701
Wormans Mill NeighborhoodEstimated payment $2,781/month
Highlights
- Colonial Architecture
- Deck
- Wood Flooring
- Walkersville High School Rated A-
- Traditional Floor Plan
- Community Basketball Court
About This Home
Welcome to Your Private Brick Oasis!
Step into comfort, style, and something truly special! This all-brick townhome stands out from the rest with custom upgrades and thoughtful features you will not find in neighboring homes. From the moment you enter, you will see why this one is different.
Unique Features Include:
? Extra kitchen cabinets and counter space perfect for the home chef.
? An additional closet in the master suite for all your storage needs.
? A stunning floor-to-ceiling corner brick fireplace with blower for cozy and efficient for winter nights
Backyard Bliss.
Step through the sliding glass doors off the family room into your own outdoor paradise. The custom paver patio is surrounded by lush, manicured garden beds and a brand-new privacy fence ideal for unwinding or entertaining in peace.
Spacious and Smart Layout
The lower level includes access to the 1-car garage, a roomy laundry area, a spacious family room, and a brick fireplace.
Head up to the main level to find gleaming hardwood floors in the formal living and dining rooms, a convenient powder room, and plenty of natural light.
The living room opens to a fantastic deck with stairs down to the garden oasis.
A generously sized kitchen offers ample storage, counter space, and a cozy breakfast nook.
Upstairs Comfort
You will find three well-sized bedrooms and two full baths. The master suite, located at the back of the home for extra privacy, features two large closets (including a walk-in!), a skylight over the sink, and a separate shower and toilet area.
This home has been lovingly maintained and it shows. From smart updates to beautiful outdoor spaces, it’s ready for its next chapter and it could be yours!
Townhouse Details
Home Type
- Townhome
Est. Annual Taxes
- $3,499
Year Built
- Built in 1986
Lot Details
- 1,800 Sq Ft Lot
- Cul-De-Sac
- Back Yard Fenced
- Property is in excellent condition
HOA Fees
- $121 Monthly HOA Fees
Parking
- 1 Car Attached Garage
- Garage Door Opener
- Off-Street Parking
Home Design
- Colonial Architecture
- Brick Exterior Construction
- Asphalt Roof
- Concrete Perimeter Foundation
Interior Spaces
- 1,776 Sq Ft Home
- Property has 3 Levels
- Traditional Floor Plan
- Skylights
- Fireplace With Glass Doors
- Fireplace Mantel
- Double Pane Windows
- Window Treatments
- Window Screens
- Sliding Doors
- Insulated Doors
- Six Panel Doors
- Family Room
- Living Room
- Dining Room
- Wood Flooring
Kitchen
- Breakfast Area or Nook
- Eat-In Kitchen
- Electric Oven or Range
- Range Hood
- Microwave
- Dishwasher
- Disposal
Bedrooms and Bathrooms
- 3 Bedrooms
- En-Suite Primary Bedroom
- En-Suite Bathroom
Laundry
- Dryer
- Washer
Finished Basement
- Walk-Out Basement
- Basement Fills Entire Space Under The House
- Connecting Stairway
- Front and Rear Basement Entry
- Laundry in Basement
Home Security
Outdoor Features
- Deck
- Patio
Utilities
- Central Air
- Heat Pump System
- Vented Exhaust Fan
- Electric Water Heater
Listing and Financial Details
- Tax Lot 427
- Assessor Parcel Number 1128554664
Community Details
Overview
- Association fees include common area maintenance, management, insurance, reserve funds, snow removal, trash
- Built by AUSHERMAN
- Waterside Subdivision
Recreation
- Community Basketball Court
- Community Playground
- Bike Trail
Security
- Storm Doors
Map
Home Values in the Area
Average Home Value in this Area
Tax History
| Year | Tax Paid | Tax Assessment Tax Assessment Total Assessment is a certain percentage of the fair market value that is determined by local assessors to be the total taxable value of land and additions on the property. | Land | Improvement |
|---|---|---|---|---|
| 2024 | $3,266 | $286,300 | $0 | $0 |
| 2023 | $2,978 | $261,100 | $0 | $0 |
| 2022 | $2,828 | $235,900 | $75,000 | $160,900 |
| 2021 | $2,699 | $230,367 | $0 | $0 |
| 2020 | $2,699 | $224,833 | $0 | $0 |
| 2019 | $2,635 | $219,300 | $61,600 | $157,700 |
| 2018 | $2,641 | $217,833 | $0 | $0 |
| 2017 | $2,601 | $219,300 | $0 | $0 |
| 2016 | $2,183 | $214,900 | $0 | $0 |
| 2015 | $2,183 | $210,400 | $0 | $0 |
| 2014 | $2,183 | $205,900 | $0 | $0 |
Property History
| Date | Event | Price | Change | Sq Ft Price |
|---|---|---|---|---|
| 04/17/2025 04/17/25 | For Sale | $425,000 | -- | $239 / Sq Ft |
Deed History
| Date | Type | Sale Price | Title Company |
|---|---|---|---|
| Deed | $176,500 | -- | |
| Deed | -- | -- | |
| Deed | $120,000 | -- |
Mortgage History
| Date | Status | Loan Amount | Loan Type |
|---|---|---|---|
| Open | $307,200 | VA | |
| Closed | $231,728 | VA | |
| Closed | $236,816 | VA | |
| Closed | $235,524 | VA | |
| Closed | $199,482 | VA | |
| Closed | $200,575 | VA | |
| Closed | $178,967 | VA | |
| Closed | $200,800 | Stand Alone Second | |
| Closed | $50,256 | Credit Line Revolving | |
| Closed | $55,000 | Credit Line Revolving | |
| Closed | -- | No Value Available |
Similar Homes in Frederick, MD
Source: Bright MLS
MLS Number: MDFR2062398
APN: 28-554664
- 8207 Blue Heron Dr Unit 3B
- 8247 Waterside Ct
- 8200 Red Wing Ct
- 7925 Longmeadow Dr
- 1524 Trafalgar Ln
- 1729 Emory St
- 1705 Derrs Square E
- 1442 Trafalgar Ln
- 1791B Wheyfield Dr
- 1706 Algonquin Rd
- 1874B Monocacy View Cir
- 7906 Longmeadow Dr
- 1806A Monocacy View Cir
- 1764 Algonquin Rd
- 2479 Five Shillings Rd
- 1765 Algonquin Rd
- 2500 Waterside Dr Unit 306
- 1743 Wheyfield Dr
- 3025 Stoner's Ford Way
- 837 Dunbrooke Ct
