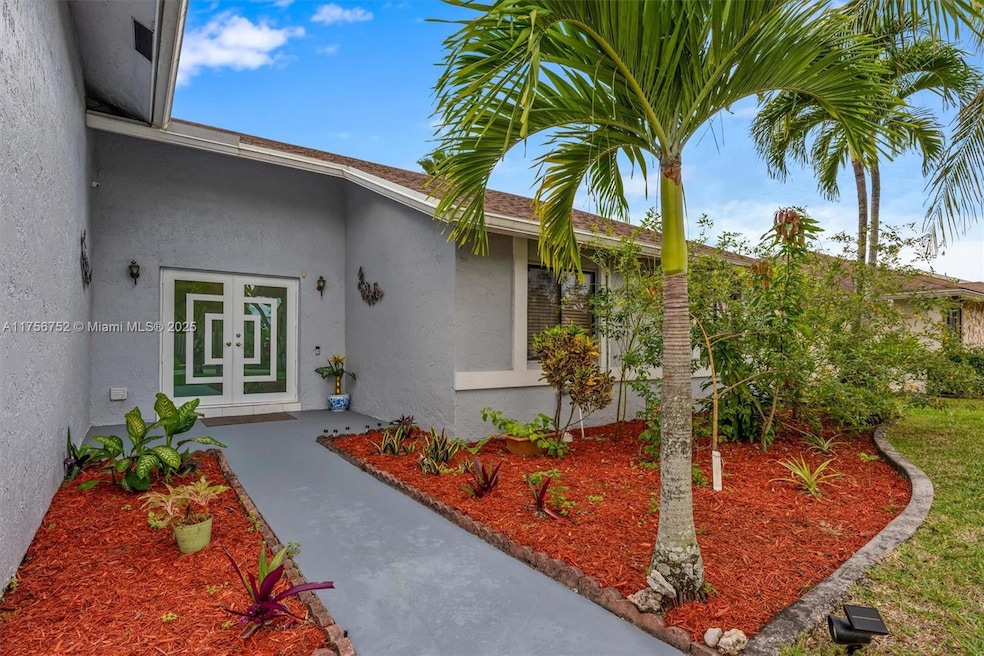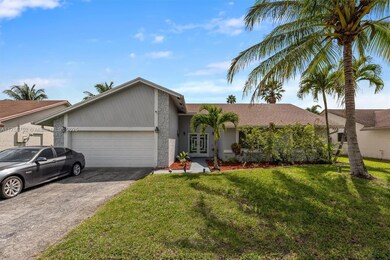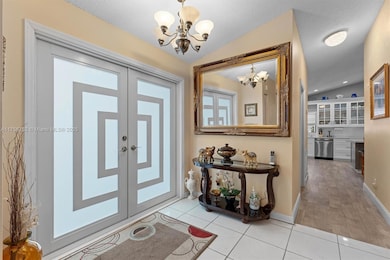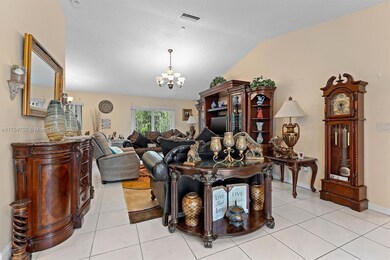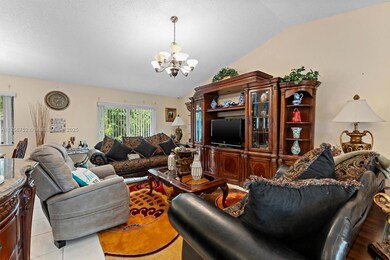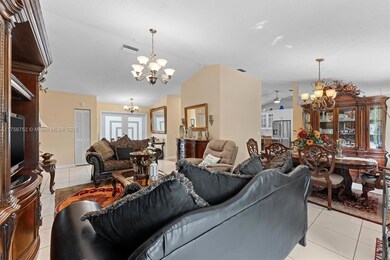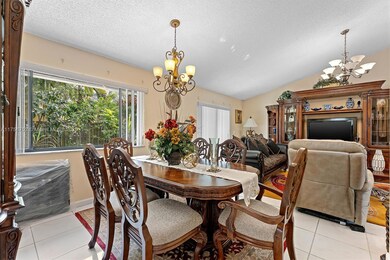
8020 NW 51st Ct Lauderhill, FL 33351
Inverrary NeighborhoodEstimated payment $3,772/month
Highlights
- Garden View
- Den
- High Impact Door
- No HOA
- 2 Car Attached Garage
- 5-minute walk to Veteran's Park
About This Home
WELCOME to this move-in-ready home in a quiet, family-friendly community with NO HOA! Featuring a NEW ROOF!!! (2023) and modern upgrades, this home offers convenience and peace of mind. The fully renovated kitchen (2022) boasts an oversized island, new appliances, and an oversized pantry. Tile flooring flows throughout, and the upgraded bathroom (2023) adds a fresh, modern touch. Hurricane-impact sliding doors and a reinforced front door enhance security and energy efficiency. A spacious two-car garage provides ample storage, and the oversized backyard is perfect for relaxing or entertaining. Close to a family park, playground, running trails, and major highways for easy commuting. Schedule your showing today!
Home Details
Home Type
- Single Family
Est. Annual Taxes
- $7,412
Year Built
- Built in 1985
Lot Details
- East Facing Home
- Fenced
- Property is zoned RS-5
Parking
- 2 Car Attached Garage
- Automatic Garage Door Opener
- Driveway
- Open Parking
Home Design
- Shingle Roof
- Concrete Block And Stucco Construction
Interior Spaces
- 2,004 Sq Ft Home
- 1-Story Property
- Ceiling Fan
- Family Room
- Den
- Tile Flooring
- Garden Views
Kitchen
- Electric Range
- Microwave
- Dishwasher
- Disposal
Bedrooms and Bathrooms
- 3 Bedrooms
- Walk-In Closet
- 2 Full Bathrooms
Laundry
- Dryer
- Washer
Home Security
- Security System Leased
- High Impact Door
- Fire and Smoke Detector
Additional Features
- Patio
- Central Heating and Cooling System
Listing and Financial Details
- Assessor Parcel Number 494116100400
Community Details
Overview
- No Home Owners Association
- Boulevard Woods West Sec Subdivision
Amenities
- Picnic Area
Map
Home Values in the Area
Average Home Value in this Area
Tax History
| Year | Tax Paid | Tax Assessment Tax Assessment Total Assessment is a certain percentage of the fair market value that is determined by local assessors to be the total taxable value of land and additions on the property. | Land | Improvement |
|---|---|---|---|---|
| 2025 | $7,412 | $342,000 | -- | -- |
| 2024 | $7,269 | $332,370 | -- | -- |
| 2023 | $7,269 | $322,690 | $0 | $0 |
| 2022 | $6,958 | $313,300 | $0 | $0 |
| 2021 | $6,854 | $304,180 | $31,450 | $272,730 |
| 2020 | $7,464 | $284,040 | $31,450 | $252,590 |
| 2019 | $7,494 | $279,340 | $31,450 | $247,890 |
| 2018 | $6,333 | $267,250 | $31,450 | $235,800 |
| 2017 | $5,726 | $214,670 | $0 | $0 |
| 2016 | $5,003 | $195,160 | $0 | $0 |
| 2015 | $4,847 | $179,000 | $0 | $0 |
| 2014 | $4,344 | $162,730 | $0 | $0 |
| 2013 | -- | $152,140 | $23,590 | $128,550 |
Property History
| Date | Event | Price | Change | Sq Ft Price |
|---|---|---|---|---|
| 04/07/2025 04/07/25 | Price Changed | $565,000 | -1.7% | $282 / Sq Ft |
| 03/04/2025 03/04/25 | For Sale | $575,000 | +85.5% | $287 / Sq Ft |
| 06/22/2020 06/22/20 | Sold | $310,000 | -1.6% | $155 / Sq Ft |
| 06/02/2020 06/02/20 | Pending | -- | -- | -- |
| 05/26/2020 05/26/20 | For Sale | $314,900 | 0.0% | $157 / Sq Ft |
| 01/26/2020 01/26/20 | Pending | -- | -- | -- |
| 01/16/2020 01/16/20 | Price Changed | $314,900 | 0.0% | $157 / Sq Ft |
| 01/16/2020 01/16/20 | For Sale | $314,900 | -1.6% | $157 / Sq Ft |
| 01/03/2020 01/03/20 | Pending | -- | -- | -- |
| 12/26/2019 12/26/19 | Price Changed | $319,900 | -1.5% | $160 / Sq Ft |
| 12/18/2019 12/18/19 | Price Changed | $324,900 | -1.5% | $162 / Sq Ft |
| 12/11/2019 12/11/19 | Price Changed | $329,900 | -2.9% | $165 / Sq Ft |
| 12/05/2019 12/05/19 | Price Changed | $339,900 | -2.9% | $170 / Sq Ft |
| 12/01/2019 12/01/19 | Price Changed | $349,900 | -2.8% | $175 / Sq Ft |
| 11/26/2019 11/26/19 | For Sale | $359,900 | -- | $180 / Sq Ft |
Deed History
| Date | Type | Sale Price | Title Company |
|---|---|---|---|
| Warranty Deed | $310,000 | None Available | |
| Interfamily Deed Transfer | -- | Attorney | |
| Interfamily Deed Transfer | -- | None Available | |
| Warranty Deed | $162,000 | Crystal Clear Title Inc | |
| Warranty Deed | $275,000 | Preferred Land Title Of Cora | |
| Warranty Deed | $220,000 | -- | |
| Warranty Deed | $168,500 | Countyline Title Group Inc | |
| Warranty Deed | $134,000 | -- | |
| Warranty Deed | $101,143 | -- |
Mortgage History
| Date | Status | Loan Amount | Loan Type |
|---|---|---|---|
| Open | $175,000 | New Conventional | |
| Closed | $160,000 | Seller Take Back | |
| Previous Owner | $90,000 | Stand Alone First | |
| Previous Owner | $261,250 | Purchase Money Mortgage | |
| Previous Owner | $198,000 | Purchase Money Mortgage | |
| Previous Owner | $126,300 | Unknown | |
| Previous Owner | $160,050 | No Value Available | |
| Previous Owner | $120,600 | New Conventional |
Similar Homes in the area
Source: MIAMI REALTORS® MLS
MLS Number: A11756752
APN: 49-41-16-10-0400
- 7921 NW 51st St
- 5201 NW 78th Terrace
- 5161 NW 81st Terrace
- 4923 NW 82nd Ave Unit 802
- 7870 NW 54th St
- 4919 NW 82nd Ave Unit 804
- 4933 NW 82nd Ave Unit 102
- 7701 NW 53rd St
- 4902 NW 82nd Ave Unit 2001
- 8201 NW 53rd St
- 7920 NW 50th St Unit 205
- 7840 NW 50th St Unit 105
- 7760 NW 50th St Unit 305
- 7900 NW 50th St Unit 104
- 7740 NW 50th St Unit 408
- 7730 NW 50th St Unit 102
- 7740 NW 50th St Unit 210
- 7730 NW 50th St Unit 507
- 7740 NW 50th St Unit 103
- 7730 NW 50th St Unit 505
