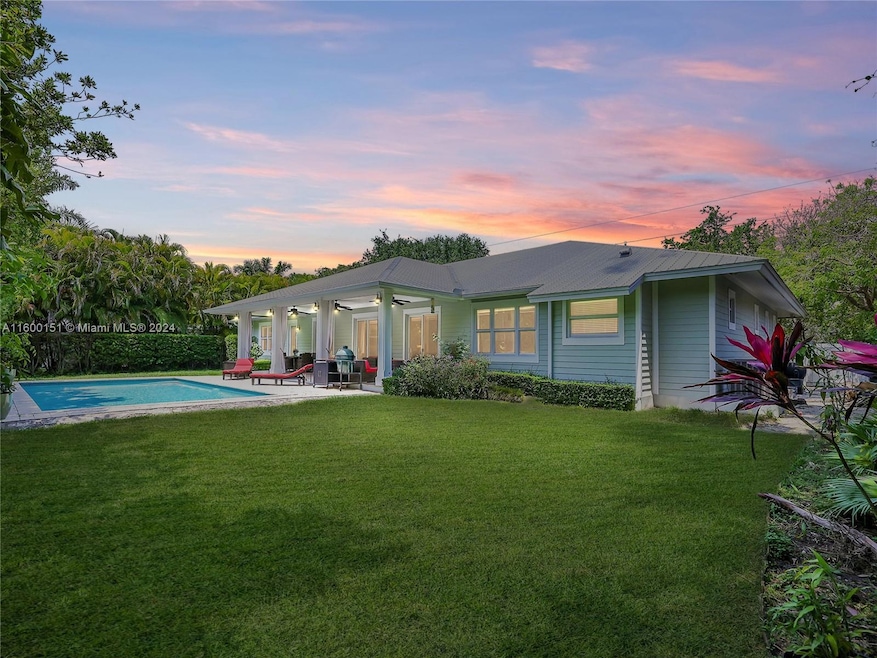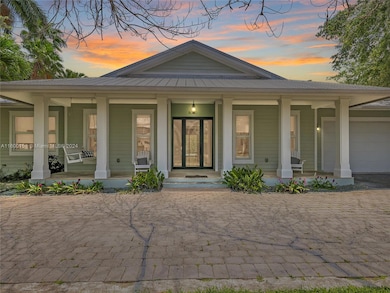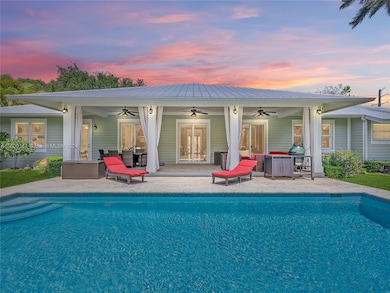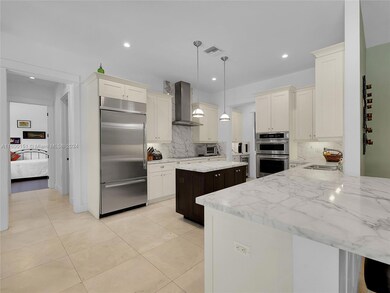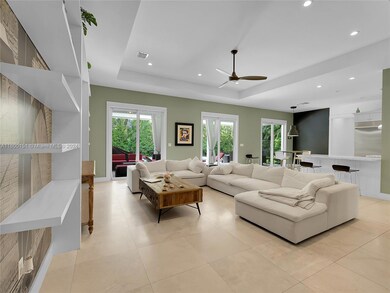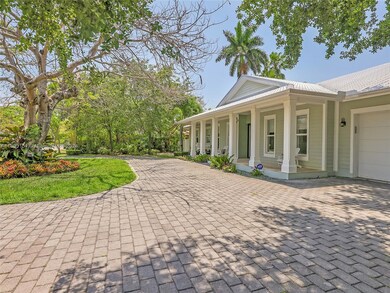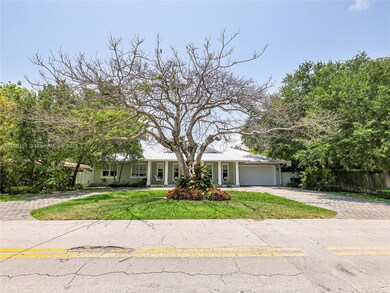
8020 SW 62nd Ave South Miami, FL 33143
Estimated payment $19,507/month
Highlights
- In Ground Pool
- Deck
- Marble Flooring
- Ludlam Elementary School Rated 9+
- Vaulted Ceiling
- 4-minute walk to South Miami Dog Park
About This Home
In South Miami’s sunlit glow, A dream awaits where hearts can grow. Circular driveway, welcoming and wide, invites you to the joy inside. Twelve feet of ceiling high, Where natural light streams from the sky. Open spaces, grand and free, Designed for warmth and company. Kitchen, luxurious and fine, With ample storage to align. Marble floors beneath your feet, Luxury finishes, pure and neat. Metal roof that stands so strong, Shelters all who come along. Step into the backyard's embrace, Privacy and space in a lush, green place. Pool so large, a sparkling gem, Perfect spot to dive and swim. Formal dining, poised and grand, Table set by loving hand.
Home Details
Home Type
- Single Family
Est. Annual Taxes
- $19,818
Year Built
- Built in 2013
Lot Details
- 0.28 Acre Lot
- East Facing Home
- Fenced
- Property is zoned 0100
Parking
- 2 Car Attached Garage
- Electric Vehicle Home Charger
- Automatic Garage Door Opener
- Circular Driveway
- Open Parking
Home Design
- Metal Roof
- Concrete Block And Stucco Construction
Interior Spaces
- 3,248 Sq Ft Home
- 1-Story Property
- Furniture for Sale
- Built-In Features
- Vaulted Ceiling
- Awning
- Family Room
- Formal Dining Room
- Den
- Marble Flooring
- Garden Views
Kitchen
- Built-In Oven
- Electric Range
- Microwave
- Ice Maker
- Dishwasher
- Disposal
Bedrooms and Bathrooms
- 4 Bedrooms
- Split Bedroom Floorplan
- Closet Cabinetry
- Walk-In Closet
- Dual Sinks
- Bathtub
- Shower Only in Primary Bathroom
Laundry
- Laundry in Utility Room
- Dryer
- Washer
Home Security
- Complete Impact Glass
- High Impact Door
Pool
- In Ground Pool
- Pool Equipment Stays
Outdoor Features
- Deck
- Patio
- Exterior Lighting
- Porch
Schools
- Ludlam Elementary School
- South Miami Middle School
- South Miami High School
Additional Features
- Energy-Efficient Thermostat
- Central Heating and Cooling System
Community Details
- No Home Owners Association
- Beverly Gardens Subdivision
Listing and Financial Details
- Assessor Parcel Number 30-40-36-002-0470
Map
Home Values in the Area
Average Home Value in this Area
Tax History
| Year | Tax Paid | Tax Assessment Tax Assessment Total Assessment is a certain percentage of the fair market value that is determined by local assessors to be the total taxable value of land and additions on the property. | Land | Improvement |
|---|---|---|---|---|
| 2024 | $19,818 | $1,205,266 | -- | -- |
| 2023 | $19,818 | $1,170,162 | $0 | $0 |
| 2022 | $19,184 | $1,136,080 | $0 | $0 |
| 2021 | $19,198 | $1,102,991 | $480,000 | $622,991 |
| 2020 | $17,748 | $977,741 | $420,000 | $557,741 |
| 2019 | $19,388 | $1,067,674 | $504,000 | $563,674 |
| 2018 | $18,999 | $1,073,606 | $504,000 | $569,606 |
| 2017 | $19,368 | $1,079,540 | $0 | $0 |
| 2016 | $19,431 | $1,061,473 | $0 | $0 |
| 2015 | $18,593 | $994,319 | $0 | $0 |
| 2014 | -- | $808,992 | $0 | $0 |
Property History
| Date | Event | Price | Change | Sq Ft Price |
|---|---|---|---|---|
| 03/11/2025 03/11/25 | For Sale | $3,199,000 | 0.0% | $985 / Sq Ft |
| 03/10/2025 03/10/25 | Off Market | $3,199,000 | -- | -- |
| 03/10/2025 03/10/25 | For Sale | $3,199,000 | 0.0% | $985 / Sq Ft |
| 12/18/2024 12/18/24 | Off Market | $3,199,000 | -- | -- |
| 06/06/2024 06/06/24 | For Sale | $3,199,000 | +120.6% | $985 / Sq Ft |
| 08/07/2020 08/07/20 | Sold | $1,450,000 | -9.1% | $446 / Sq Ft |
| 06/17/2020 06/17/20 | Pending | -- | -- | -- |
| 05/11/2020 05/11/20 | For Sale | $1,595,000 | +27.6% | $491 / Sq Ft |
| 05/05/2014 05/05/14 | Sold | $1,250,000 | -10.1% | $350 / Sq Ft |
| 04/09/2014 04/09/14 | Pending | -- | -- | -- |
| 12/24/2013 12/24/13 | For Sale | $1,390,000 | +331.1% | $389 / Sq Ft |
| 04/25/2012 04/25/12 | Sold | $322,400 | 0.0% | $190 / Sq Ft |
| 03/22/2012 03/22/12 | Pending | -- | -- | -- |
| 01/17/2012 01/17/12 | For Sale | $322,400 | -- | $190 / Sq Ft |
Deed History
| Date | Type | Sale Price | Title Company |
|---|---|---|---|
| Warranty Deed | $1,450,000 | Attorney | |
| Warranty Deed | $1,250,000 | Attorney | |
| Warranty Deed | $322,400 | Attorney | |
| Warranty Deed | $440,000 | Attorney |
Mortgage History
| Date | Status | Loan Amount | Loan Type |
|---|---|---|---|
| Open | $227,000 | New Conventional | |
| Open | $1,087,500 | New Conventional | |
| Previous Owner | $315,115 | New Conventional | |
| Previous Owner | $352,000 | Unknown |
About the Listing Agent

Nick Tiger Quay
"Most Innovative Agent" Nominee
Miami Associate of Realtors, Governor
Top “20 under 40” South Florida
@avantiway Realty
Nicholas' Other Listings
Source: MIAMI REALTORS® MLS
MLS Number: A11600151
APN: 30-4036-002-0470
- 8000 SW 62nd Ct
- 8120 SW 62nd Place
- 6151 SW 81st St
- 8200 SW 62nd Ave
- 6250 SW 78th St
- 8290 SW 61st Ave
- 7901 SW 64th Ave Unit 11
- 8225 SW 63rd Place
- 6209 SW 78th St Unit 2E
- 6061 SW 79th St
- 8234 SW 60th Ct
- 8301 SW 63rd Place
- 5930 SW 80th St
- 6225 Snapper Creek Dr
- 6450 SW 82nd St
- 6401 SW 84th St
- 5950 SW 83rd St
- 5901 SW 82nd St
- 5921 SW 84th St
- 5940 SW 84th St
