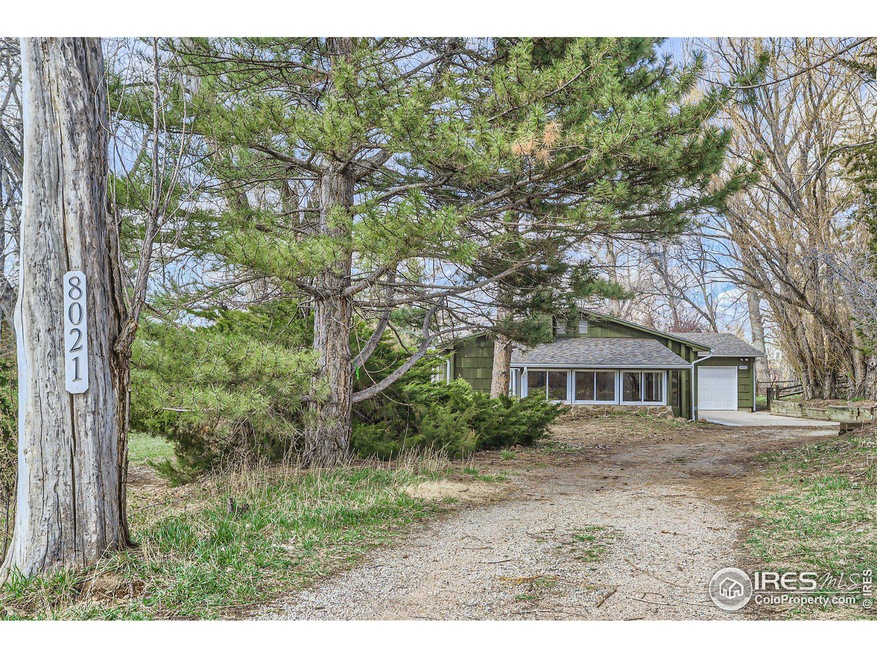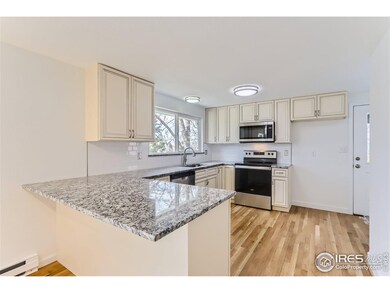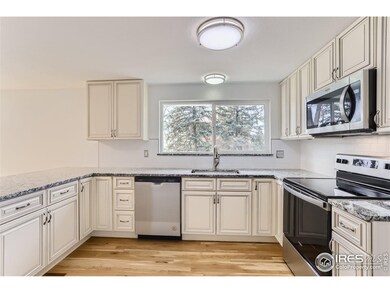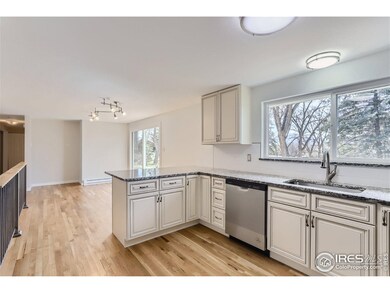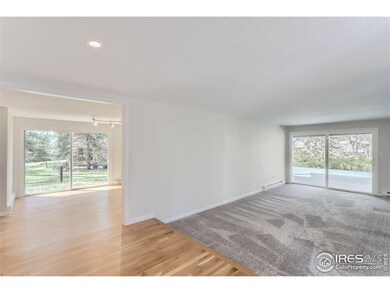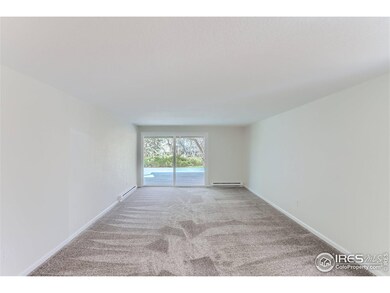
8021 Brook Hollow Ct Boulder, CO 80301
Highlights
- Open Floorplan
- Mountain View
- Contemporary Architecture
- Douglass Elementary School Rated A-
- Deck
- Wood Flooring
About This Home
As of December 2024Open house Saturday November 23, from 11:00 AM to Noon! Christmas special! Price reduced over $100,000.00! Beautiful setting, Ranch style home with seasonal ditch that runs to the east of the property, Mountain views to the west. This home has all New Kitchen, New Cabinets, slab Granite Counter Tops, New Appliances! New Carpet in living room, bedrooms and hall, New Baseboard Electric Heaters, New Electric Hot Water Heater, Newly Refinished Hardwood Floors in the kitchen, dining and hall, New Bathrooms, Including New Cabinets, Granite Counter tops, New Fixtures-Tub, Shower Pan, Toilets! New Roof, Class 4 Hail/Wind Resistant Shingles, New Seamless Gutters, New Attic Insulation R49. Large unfinished basement with egress windows, plenty of room to expand. New septic just installed suitable for a 5-bedroom 3 bath home, 2 car garage with opener and garage service door! Lots of work has been done, Now the opportunity is yours to customize it to your tastes. Many possibilities!
Last Agent to Sell the Property
Berkshire Hathaway HomeServices Rocky Mountain, Realtors-Boulder

Home Details
Home Type
- Single Family
Est. Annual Taxes
- $3,512
Year Built
- Built in 1975
Lot Details
- 0.75 Acre Lot
- South Facing Home
- Southern Exposure
- Partially Fenced Property
HOA Fees
- $8 Monthly HOA Fees
Parking
- 2 Car Attached Garage
- Garage Door Opener
Home Design
- Contemporary Architecture
- Wood Frame Construction
- Composition Roof
Interior Spaces
- 1,500 Sq Ft Home
- 1-Story Property
- Open Floorplan
- Ceiling Fan
- Free Standing Fireplace
- Home Office
- Mountain Views
- Washer and Dryer Hookup
Kitchen
- Eat-In Kitchen
- Electric Oven or Range
- Microwave
- Dishwasher
Flooring
- Wood
- Carpet
Bedrooms and Bathrooms
- 3 Bedrooms
- Primary bathroom on main floor
Unfinished Basement
- Basement Fills Entire Space Under The House
- Sump Pump
- Fireplace in Basement
- Laundry in Basement
Outdoor Features
- Deck
Schools
- Douglass Elementary School
- Platt Middle School
- Fairview High School
Utilities
- Cooling Available
- Baseboard Heating
- Septic System
Community Details
- Willow Glen Subdivision
Listing and Financial Details
- Assessor Parcel Number R0036317
Map
Home Values in the Area
Average Home Value in this Area
Property History
| Date | Event | Price | Change | Sq Ft Price |
|---|---|---|---|---|
| 12/13/2024 12/13/24 | Sold | $999,950 | 0.0% | $667 / Sq Ft |
| 11/12/2024 11/12/24 | Price Changed | $999,950 | -9.1% | $667 / Sq Ft |
| 09/12/2024 09/12/24 | For Sale | $1,100,000 | -- | $733 / Sq Ft |
Tax History
| Year | Tax Paid | Tax Assessment Tax Assessment Total Assessment is a certain percentage of the fair market value that is determined by local assessors to be the total taxable value of land and additions on the property. | Land | Improvement |
|---|---|---|---|---|
| 2024 | $3,512 | $37,788 | $18,934 | $18,854 |
| 2023 | $3,512 | $37,788 | $22,619 | $18,854 |
| 2022 | $5,700 | $57,435 | $19,592 | $37,843 |
| 2021 | $4,788 | $59,088 | $20,156 | $38,932 |
| 2020 | $4,221 | $50,937 | $22,523 | $28,414 |
| 2019 | $4,154 | $50,937 | $22,523 | $28,414 |
| 2018 | $4,094 | $42,710 | $19,224 | $23,486 |
| 2017 | $3,979 | $47,219 | $21,253 | $25,966 |
| 2016 | $4,627 | $47,863 | $25,233 | $22,630 |
| 2015 | $4,360 | $42,204 | $21,572 | $20,632 |
| 2014 | $4,527 | $42,204 | $21,572 | $20,632 |
Mortgage History
| Date | Status | Loan Amount | Loan Type |
|---|---|---|---|
| Open | $799,960 | New Conventional | |
| Previous Owner | $104,896 | New Conventional | |
| Previous Owner | $19,000 | Unknown | |
| Previous Owner | $280,000 | Unknown | |
| Previous Owner | $172,000 | Balloon | |
| Previous Owner | $100,000 | Credit Line Revolving | |
| Previous Owner | $150,000 | Unknown |
Deed History
| Date | Type | Sale Price | Title Company |
|---|---|---|---|
| Warranty Deed | $999,950 | Land Title Guarantee | |
| Warranty Deed | $550,000 | -- | |
| Quit Claim Deed | -- | None Available | |
| Quit Claim Deed | -- | None Available | |
| Interfamily Deed Transfer | -- | -- | |
| Deed | $155,000 | -- | |
| Warranty Deed | $150,000 | -- | |
| Deed | $54,000 | -- |
Similar Homes in Boulder, CO
Source: IRES MLS
MLS Number: 1018486
APN: 1465300-01-033
- 2300 N 75th St
- 2994 75th St
- 8778 Arapahoe Rd
- 7940 Valmont Rd
- 1866 Park Lake Dr
- 2208 Champlain Dr
- 7705 Baseline Rd
- 9022 Jason Ct
- 1498 Wicklow St
- 7929 Valmont Rd
- 1198 Crestmoor Dr
- 1372 Glacier Place
- 8001 Fairview Rd
- 1542 Kilkenny St
- 3122 Notabon Ct
- 1147 Crestmoor Dr
- 462 Blue Lake Trail
- 6843 Fairview Dr
- 1247 Westview Dr
- 6903 Valmont Rd
