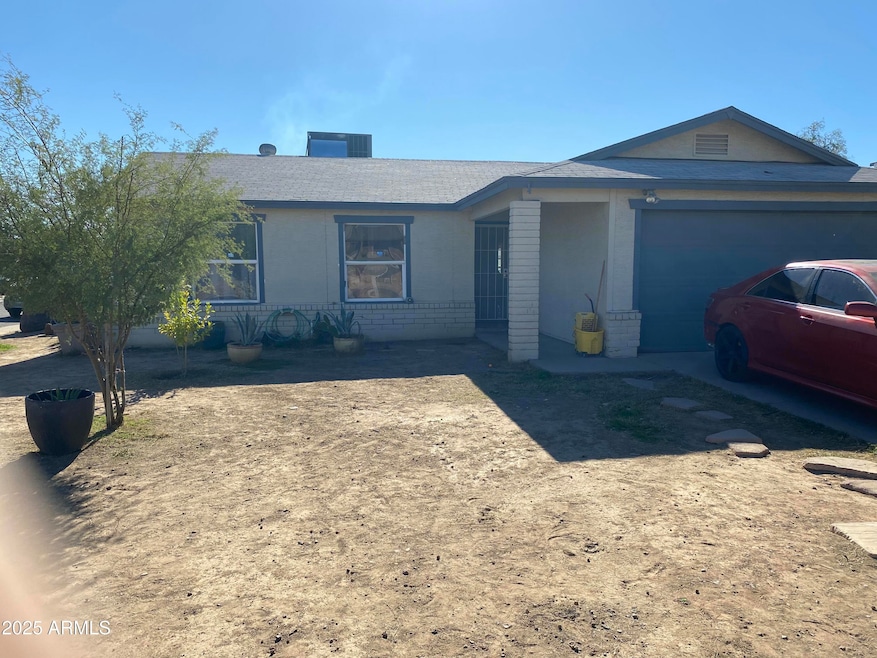
8021 W Hazelwood St Phoenix, AZ 85033
3
Beds
1
Bath
1,007
Sq Ft
6,400
Sq Ft Lot
Highlights
- RV Gated
- Corner Lot
- No HOA
- Phoenix Coding Academy Rated A
- Granite Countertops
- Eat-In Kitchen
About This Home
As of January 2025Property listed for statistical purposes only.
Home Details
Home Type
- Single Family
Est. Annual Taxes
- $849
Year Built
- Built in 1980
Lot Details
- 6,400 Sq Ft Lot
- Wood Fence
- Chain Link Fence
- Corner Lot
Parking
- 2 Car Garage
- RV Gated
Home Design
- Wood Frame Construction
- Composition Roof
Interior Spaces
- 1,007 Sq Ft Home
- 1-Story Property
- Double Pane Windows
- Tile Flooring
- Security System Owned
Kitchen
- Eat-In Kitchen
- Built-In Microwave
- Granite Countertops
Bedrooms and Bathrooms
- 3 Bedrooms
- 1 Bathroom
Schools
- Tomahawk Elementary School
- Cartwright Middle School
- Phoenix Union Bioscience High School
Utilities
- Refrigerated Cooling System
- Heating Available
- Cable TV Available
Community Details
- No Home Owners Association
- Association fees include no fees
- Maryvale Terrace No 53 B Subdivision
Listing and Financial Details
- Tax Lot 457
- Assessor Parcel Number 102-79-684
Map
Create a Home Valuation Report for This Property
The Home Valuation Report is an in-depth analysis detailing your home's value as well as a comparison with similar homes in the area
Home Values in the Area
Average Home Value in this Area
Property History
| Date | Event | Price | Change | Sq Ft Price |
|---|---|---|---|---|
| 01/23/2025 01/23/25 | Sold | $233,721 | -9.3% | $232 / Sq Ft |
| 01/23/2025 01/23/25 | For Sale | $257,800 | +77.8% | $256 / Sq Ft |
| 12/31/2016 12/31/16 | Sold | $145,000 | +1.4% | $144 / Sq Ft |
| 12/27/2016 12/27/16 | Price Changed | $143,000 | 0.0% | $142 / Sq Ft |
| 11/01/2016 11/01/16 | Pending | -- | -- | -- |
| 10/28/2016 10/28/16 | Price Changed | $143,000 | -0.6% | $142 / Sq Ft |
| 10/22/2016 10/22/16 | For Sale | $143,900 | -- | $143 / Sq Ft |
Source: Arizona Regional Multiple Listing Service (ARMLS)
Tax History
| Year | Tax Paid | Tax Assessment Tax Assessment Total Assessment is a certain percentage of the fair market value that is determined by local assessors to be the total taxable value of land and additions on the property. | Land | Improvement |
|---|---|---|---|---|
| 2025 | $849 | $4,986 | -- | -- |
| 2024 | $868 | $4,748 | -- | -- |
| 2023 | $868 | $20,380 | $4,070 | $16,310 |
| 2022 | $818 | $15,420 | $3,080 | $12,340 |
| 2021 | $828 | $14,150 | $2,830 | $11,320 |
| 2020 | $785 | $12,670 | $2,530 | $10,140 |
| 2019 | $751 | $11,030 | $2,200 | $8,830 |
| 2018 | $781 | $9,930 | $1,980 | $7,950 |
| 2017 | $756 | $8,170 | $1,630 | $6,540 |
| 2016 | $652 | $6,920 | $1,380 | $5,540 |
| 2015 | $601 | $5,680 | $1,130 | $4,550 |
Source: Public Records
Mortgage History
| Date | Status | Loan Amount | Loan Type |
|---|---|---|---|
| Open | $229,000 | New Conventional | |
| Previous Owner | $139,200 | New Conventional | |
| Previous Owner | $85,000 | Unknown | |
| Previous Owner | $87,982 | FHA | |
| Previous Owner | $87,624 | FHA |
Source: Public Records
Deed History
| Date | Type | Sale Price | Title Company |
|---|---|---|---|
| Warranty Deed | $233,721 | Navi Title Agency | |
| Interfamily Deed Transfer | -- | Driggs Title Agency Inc | |
| Warranty Deed | $145,000 | Driggs Title Agency Inc | |
| Trustee Deed | $104,000 | Accommodation | |
| Warranty Deed | $89,000 | Old Republic Title Agency | |
| Cash Sale Deed | $73,600 | Ati Title Agency |
Source: Public Records
Similar Homes in Phoenix, AZ
Source: Arizona Regional Multiple Listing Service (ARMLS)
MLS Number: 6809697
APN: 102-79-684
Nearby Homes
- 7953 W Meadowbrook Ave
- 7961 W Campbell Ave
- 7924 W Highland Ave
- 8141 W Elm St
- 7943 W Mariposa Dr
- 4402 N 79th Dr
- 8339 W Elm St
- 8325 W Sells Dr
- 7676 W Sells Dr
- 4302 N 80th Ln
- 7922 W Pasadena Ave
- 4546 N 84th Ln
- 8406 W Roma Ave
- 4241 N 82nd Dr Unit 5
- 7955 W Mackenzie Dr
- 8022 W Orange Dr
- 8502 W Pierson St
- 7737 W Medlock Dr
- 5048 N 84th Dr
- 4116 N 78th Ave
