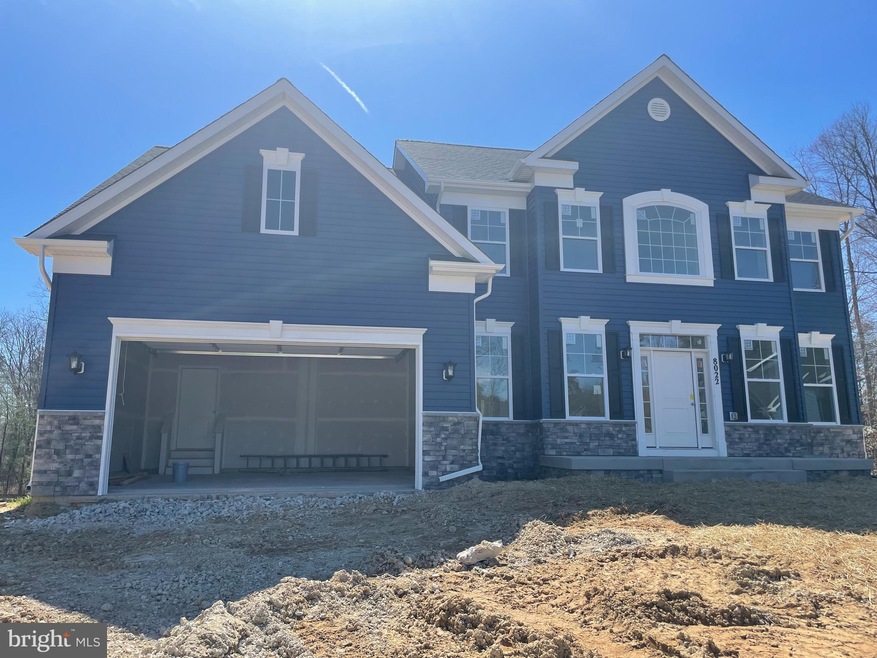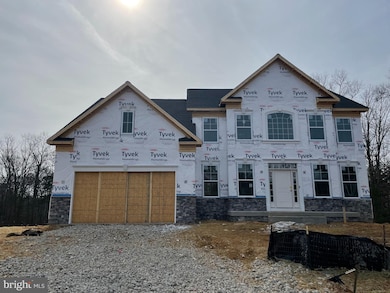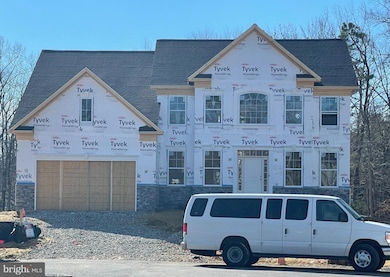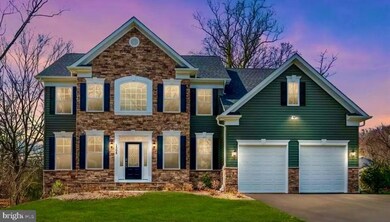
8022 Corsair Ct Glen Burnie, MD 21060
Highlights
- New Construction
- Open Floorplan
- Recreation Room
- View of Trees or Woods
- Colonial Architecture
- Two Story Ceilings
About This Home
As of April 2022TO BE BUILT-Covington floor plan-Sturbridge Homes most versatile style. 5 bedrooms on the upper level, 1 in finished basement. Sunroom off the kitchen, living room, dining room, separate office on entry level. Quality built construction!
Home Details
Home Type
- Single Family
Est. Annual Taxes
- $953
Year Built
- 2022
Lot Details
- 0.28 Acre Lot
- Property is in excellent condition
- Property is zoned R2
HOA Fees
- $49 Monthly HOA Fees
Parking
- 2 Car Direct Access Garage
- 2 Driveway Spaces
- Front Facing Garage
Home Design
- Colonial Architecture
- Architectural Shingle Roof
- Fiberglass Roof
- Asphalt Roof
- Vinyl Siding
- Concrete Perimeter Foundation
Interior Spaces
- Property has 3 Levels
- Open Floorplan
- Crown Molding
- Two Story Ceilings
- Recessed Lighting
- Gas Fireplace
- Vinyl Clad Windows
- Window Screens
- Living Room
- Dining Room
- Den
- Recreation Room
- Sun or Florida Room
- Views of Woods
- Attic
Kitchen
- Breakfast Area or Nook
- Eat-In Kitchen
- Gas Oven or Range
- Built-In Microwave
- Ice Maker
- Dishwasher
- Stainless Steel Appliances
- Kitchen Island
- Upgraded Countertops
- Disposal
Flooring
- Partially Carpeted
- Ceramic Tile
- Luxury Vinyl Plank Tile
Bedrooms and Bathrooms
- En-Suite Bathroom
- Walk-In Closet
- Soaking Tub
- Bathtub with Shower
- Walk-in Shower
Laundry
- Laundry Room
- Laundry on upper level
- Washer and Dryer Hookup
Finished Basement
- Heated Basement
- Walk-Up Access
- Connecting Stairway
- Interior and Exterior Basement Entry
- Basement Windows
Home Security
- Carbon Monoxide Detectors
- Fire and Smoke Detector
- Fire Sprinkler System
Eco-Friendly Details
- Energy-Efficient Appliances
- Energy-Efficient Windows
- Energy-Efficient HVAC
- Energy-Efficient Lighting
Outdoor Features
- Exterior Lighting
- Rain Gutters
Utilities
- Forced Air Heating and Cooling System
- Heating System Powered By Leased Propane
- Vented Exhaust Fan
- 220 Volts
- Propane
- Electric Water Heater
- Phone Available
- Cable TV Available
Listing and Financial Details
- Tax Lot 48
- Assessor Parcel Number 020359290223787
Community Details
Overview
- Association fees include common area maintenance, road maintenance, recreation facility
- Built by STURBRIDGE HOMES
- North Shore Landing Subdivision, Covington Floorplan
Amenities
- Common Area
Recreation
- Community Playground
Map
Home Values in the Area
Average Home Value in this Area
Property History
| Date | Event | Price | Change | Sq Ft Price |
|---|---|---|---|---|
| 04/15/2022 04/15/22 | Sold | $750,847 | 0.0% | $177 / Sq Ft |
| 09/13/2021 09/13/21 | Pending | -- | -- | -- |
| 09/13/2021 09/13/21 | For Sale | $750,847 | -- | $177 / Sq Ft |
Tax History
| Year | Tax Paid | Tax Assessment Tax Assessment Total Assessment is a certain percentage of the fair market value that is determined by local assessors to be the total taxable value of land and additions on the property. | Land | Improvement |
|---|---|---|---|---|
| 2024 | $502 | $711,900 | $0 | $0 |
| 2023 | $474 | $665,600 | $0 | $0 |
| 2022 | $6,561 | $619,300 | $118,900 | $500,400 |
| 2021 | $612 | $58,567 | $0 | $0 |
| 2020 | $387 | $48,233 | $0 | $0 |
| 2019 | $436 | $37,900 | $37,900 | $0 |
| 2018 | $384 | $37,900 | $37,900 | $0 |
| 2017 | $461 | $37,900 | $0 | $0 |
| 2016 | -- | $44,900 | $0 | $0 |
| 2015 | -- | $44,233 | $0 | $0 |
| 2014 | -- | $43,567 | $0 | $0 |
Mortgage History
| Date | Status | Loan Amount | Loan Type |
|---|---|---|---|
| Open | $675,687 | New Conventional |
Deed History
| Date | Type | Sale Price | Title Company |
|---|---|---|---|
| Special Warranty Deed | $225,000 | Progressive Title Corp | |
| Trustee Deed | $700,000 | Progressive Title Corp |
About the Listing Agent

I'm an experienced full time realtor licensed in Maryland, Delaware and Pennsylvania for ALL your relocation needs. I provide home-buyers and sellers with professional, responsive and attentive services. Want an agent who'll really listen to what you want in a home? Need an agent who knows how to effectively market your home so it sells for top dollar? Give me a call! I'm ready to help you reach your real estate goals!
Dara's Other Listings
Source: Bright MLS
MLS Number: MDAA2010008
APN: 03-592-90223787
- 602 N Shore Dr
- 7917 Solley Rd
- 622 Shore Forest Dr
- 8013 Stone Haven Dr
- 8015 Stone Haven Dr
- 7730 West Dr
- 480 Lincoln Dr
- 717 Millhouse Dr
- 1012 A Nabbs Creek Rd
- 421 Pine Way Dr
- 7739 Freetown Rd
- 852 N Shore Dr
- 7614 Holly Ridge Dr
- 7845 Spencer Rd
- 7730 W Shore Rd
- 7585 Stonehouse Run Dr
- 7724 Shirley Ave
- 7518 Stonehouse Run Dr
- 7821 Maple Run Ct
- 8100 Solley Rd




