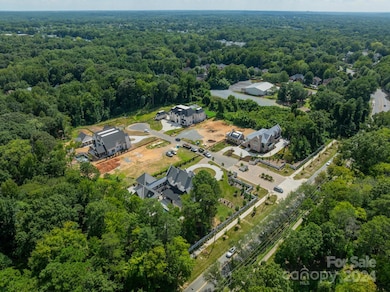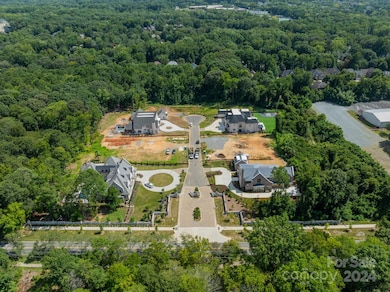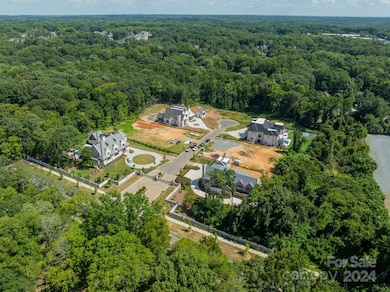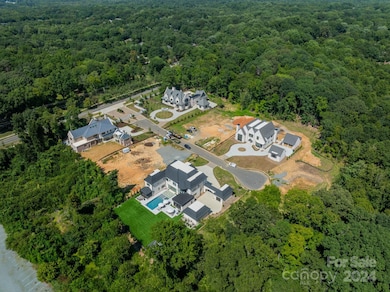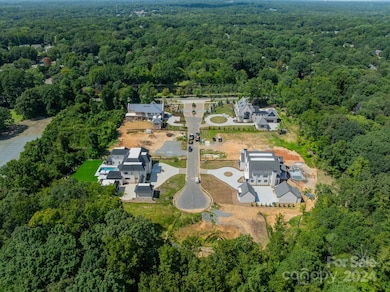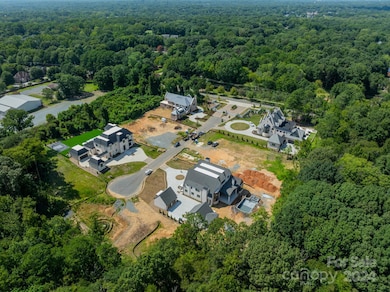
8022 Litaker Manor Ct Charlotte, NC 28270
Oxford Hunt NeighborhoodEstimated payment $22,893/month
Highlights
- Home Under Construction
- In Ground Pool
- Covered patio or porch
- Elizabeth Lane Elementary Rated A-
- Wood Flooring
- Cul-De-Sac
About This Home
Introducing the Modern Manor, a collaboration between Mermans Architecture and Grandfather Homes, where sophistication and comfort blend seamlessly in every detail. This prestigious residence offers an array of outdoor amenities including large covered terrace with fireplace overlooking the resort-style pool and spa. Inside, the gourmet kitchen is a culinary haven featuring dedicated scullery with secondary appliances, generous island, and walk-in pantry. Primary suite and guest suite are both on the main level. Designated office plus bonus room on upper level. The Manors at Mattie Rose is an exclusive gated community in South Charlotte. For a limited time, buyer can customize the design and material selections with our design team.
Listing Agent
Grandfather Homes Inc. Brokerage Email: missy@grandfatherhomes.com License #304184
Co-Listing Agent
Grandfather Homes Inc. Brokerage Email: missy@grandfatherhomes.com License #265995
Home Details
Home Type
- Single Family
Est. Annual Taxes
- $5,318
Year Built
- Home Under Construction
Lot Details
- Cul-De-Sac
- Fenced
- Property is zoned R3
HOA Fees
- $167 Monthly HOA Fees
Parking
- 3 Car Attached Garage
Home Design
- Stucco
Interior Spaces
- 2.5-Story Property
- See Through Fireplace
- Insulated Windows
- Great Room with Fireplace
- Crawl Space
- Pull Down Stairs to Attic
- Laundry Room
Kitchen
- Gas Range
- Microwave
- Dishwasher
- Disposal
Flooring
- Wood
- Tile
Bedrooms and Bathrooms
Outdoor Features
- In Ground Pool
- Covered patio or porch
- Fireplace in Patio
Schools
- Elizabeth Lane Elementary School
- South Charlotte Middle School
- Providence High School
Utilities
- Central Heating and Cooling System
- Tankless Water Heater
Community Details
- Built by Grandfather Homes
- The Manors At Mattie Rose Subdivision
- Mandatory home owners association
Listing and Financial Details
- Assessor Parcel Number 21339148
Map
Home Values in the Area
Average Home Value in this Area
Tax History
| Year | Tax Paid | Tax Assessment Tax Assessment Total Assessment is a certain percentage of the fair market value that is determined by local assessors to be the total taxable value of land and additions on the property. | Land | Improvement |
|---|---|---|---|---|
| 2023 | $5,318 | $725,000 | $725,000 | $0 |
| 2022 | $5,790 | $600,000 | $600,000 | $0 |
Property History
| Date | Event | Price | Change | Sq Ft Price |
|---|---|---|---|---|
| 05/30/2024 05/30/24 | Price Changed | $4,000,000 | -5.9% | $621 / Sq Ft |
| 04/30/2024 04/30/24 | For Sale | $4,250,000 | -- | $660 / Sq Ft |
Deed History
| Date | Type | Sale Price | Title Company |
|---|---|---|---|
| Special Warranty Deed | $625,000 | None Listed On Document | |
| Special Warranty Deed | $625,000 | None Listed On Document |
Mortgage History
| Date | Status | Loan Amount | Loan Type |
|---|---|---|---|
| Open | $2,353,030 | Construction | |
| Closed | $2,353,030 | Construction |
Similar Homes in the area
Source: Canopy MLS (Canopy Realtor® Association)
MLS Number: 4129194
APN: 213-391-48
- 8015 Litaker Manor Ct
- 7121-7223 Alexander Rd
- 7232 Alexander Rd
- 1233 Weymouth Ln
- 7329 Kennington Ct
- 6737 Harrison Rd
- 7514 Pewter Ln
- 4412 Foxview Ct
- 7324 Leharne Dr
- 6618 Alexander Rd
- 6846 Beverly Springs Dr Unit 8A
- 2221 Hamilton Mill Rd
- 7321 Harrisonwoods Place
- 2234 Hamilton Mill Rd
- 437 Chadmore Dr
- 506 Abbotsford Ct
- 6517 Hunter Pine Ln
- 5009 Layman Dr Unit 28
- 5004 Layman Dr Unit 22
- 5008 Layman Dr Unit 21

