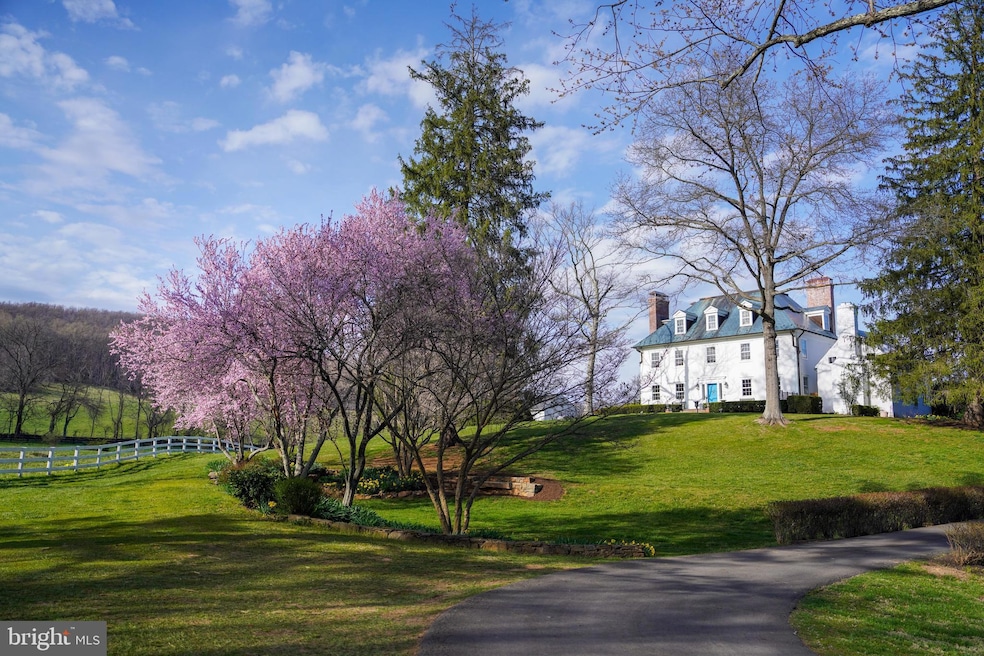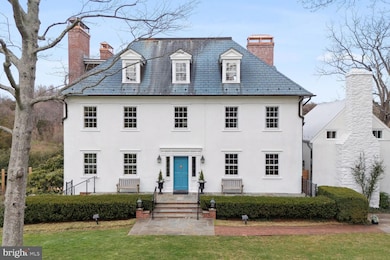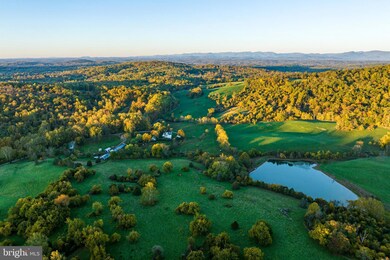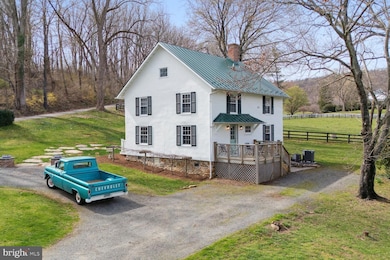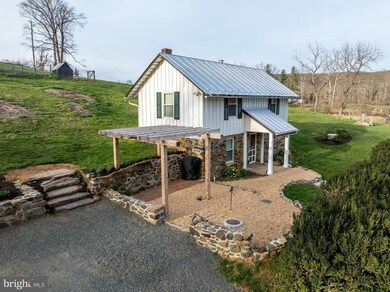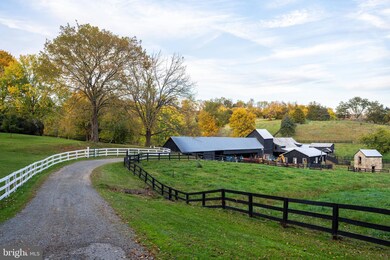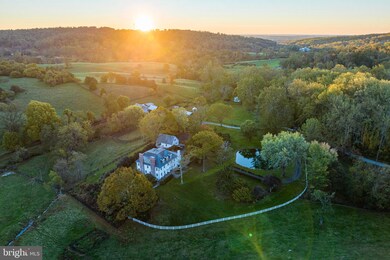8022 Rockingham Rd Warrenton, VA 20186
Estimated payment $25,845/month
Highlights
- Additional Residence on Property
- 166.83 Acre Lot
- 7 Fireplaces
- Panoramic View
- Georgian Architecture
- No HOA
About This Home
Welcome to Rockingham Farm, an exquisite estate with over 166 acres of quiet farmland in Fauquier County. The light-filled, circa 1920 Manor House has beautiful views of a lovely spring-fed pond as well as verdant pastures and hills.
The oldest part of the house was built around 1740, but the main house at Rockingham has been outfitted with modern comforts and conveniences, including the three-zone system of central air conditioning and heating. In addition, four of the seven fireplaces have gas-log inserts, and a whole-house generator was installed in 2020 for added peace of mind.
Rockingham has a custom detached garage with a modern apartment, and just down the lane is the three-bedroom Cottage. Near the entrance is the two-bedroom Gate House. The four-acre reservoir on the north end of the property provides rich habitats for wildlife and waterfowl.
As a largely fenced, leased working farm with regenerative features, the majority of Rockingham is placed in advantageous agricultural land use. The large barn complex not only serves the cattle operation, it also incorporates equipment bays, spacious storage areas, a barn office, five horse stalls, and a tack room.
The seller is not responsible for roll-back taxes.
Home Details
Home Type
- Single Family
Est. Annual Taxes
- $8,811
Year Built
- Built in 1740
Lot Details
- 166.83 Acre Lot
- Rural Setting
- 6976-37-6999
- Property is zoned AC RES
Parking
- 2 Car Detached Garage
- Oversized Parking
- Parking Storage or Cabinetry
- Front Facing Garage
- Driveway
Property Views
- Pond
- Panoramic
- Woods
- Pasture
- Creek or Stream
- Mountain
Home Design
- Georgian Architecture
- Permanent Foundation
- Stucco
Interior Spaces
- Property has 4 Levels
- 7 Fireplaces
- Entrance Foyer
- Family Room
- Living Room
- Breakfast Room
- Dining Room
- Den
- Library
- Workshop
- Storage Room
Kitchen
- Built-In Oven
- Stove
- Cooktop
- Built-In Microwave
- Freezer
- Ice Maker
- Dishwasher
- Disposal
Bedrooms and Bathrooms
- 6 Bedrooms
- En-Suite Primary Bedroom
Laundry
- Laundry Room
- Dryer
- Washer
Partially Finished Basement
- Walk-Out Basement
- Connecting Stairway
Schools
- Coleman Elementary School
- Marshall Middle School
- Fauquier High School
Utilities
- Forced Air Zoned Cooling and Heating System
- Air Source Heat Pump
- Heating System Powered By Owned Propane
- Well
- Electric Water Heater
- On Site Septic
Additional Features
- Additional Residence on Property
- Spring House
Community Details
- No Home Owners Association
Listing and Financial Details
- Assessor Parcel Number 6976-28-7124
Map
Home Values in the Area
Average Home Value in this Area
Tax History
| Year | Tax Paid | Tax Assessment Tax Assessment Total Assessment is a certain percentage of the fair market value that is determined by local assessors to be the total taxable value of land and additions on the property. | Land | Improvement |
|---|---|---|---|---|
| 2024 | $8,811 | $932,900 | $206,800 | $726,100 |
| 2023 | $8,438 | $1,166,100 | $440,000 | $726,100 |
| 2022 | $8,438 | $1,166,100 | $440,000 | $726,100 |
| 2021 | $7,477 | $985,200 | $440,000 | $545,200 |
| 2020 | $7,447 | $982,200 | $440,000 | $542,200 |
| 2019 | $7,447 | $982,200 | $440,000 | $542,200 |
| 2018 | $7,357 | $982,200 | $440,000 | $542,200 |
| 2016 | $6,780 | $886,100 | $415,000 | $471,100 |
| 2015 | -- | $886,100 | $415,000 | $471,100 |
| 2014 | -- | $886,100 | $415,000 | $471,100 |
Property History
| Date | Event | Price | Change | Sq Ft Price |
|---|---|---|---|---|
| 03/01/2025 03/01/25 | For Sale | $4,499,000 | -- | $739 / Sq Ft |
Deed History
| Date | Type | Sale Price | Title Company |
|---|---|---|---|
| Deed | $294,000 | None Listed On Document | |
| Deed | $265,000 | None Listed On Document | |
| Deed | $320,000 | None Listed On Document | |
| Interfamily Deed Transfer | -- | None Available |
Source: Bright MLS
MLS Number: VAFQ2015584
APN: 6976-28-7124
- 7384 Awsley Ln
- Parcel 1 Timothy Ln
- 6580 Timothy Ln
- 6946 Blantyre Rd
- Lot 1 Carters Run Rd
- Residue Carters Run Rd
- 0 Obannon Unit VAFQ2012990
- LOT 24 Pignut Mountain Dr
- 8520 Cannonball Gate Rd
- TBD Hidden Springs Dr
- 6785 Blackwell Rd
- 7343 Huntsmans Dr
- 6494 Enon School Rd
- 575 Solgrove Rd
- 9550 Poorhouse Rd
- 0 Wilson Rd Unit VAFQ2015798
- 6760 Wilson Rd
- 838 Oak Leaf Ct
- 441 Ridge Ct
- 135 Split Oak St
