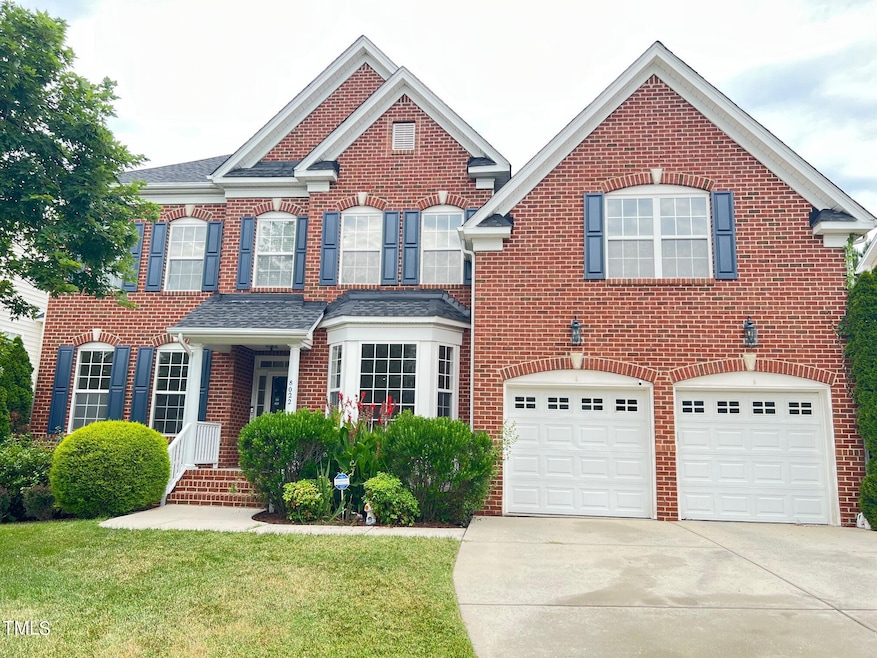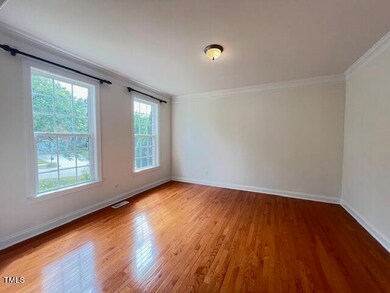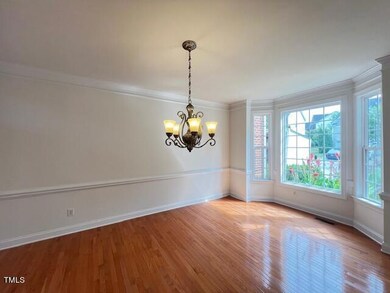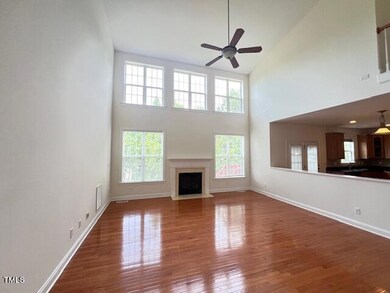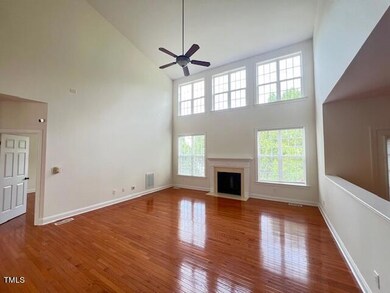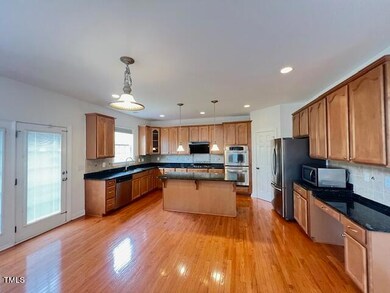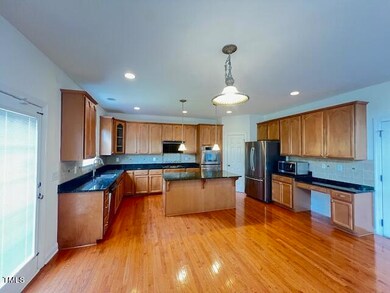
8022 Wade Green Place Cary, NC 27519
Weldon Ridge NeighborhoodHighlights
- Clubhouse
- Deck
- Wood Flooring
- Mills Park Elementary School Rated A
- Transitional Architecture
- Main Floor Bedroom
About This Home
As of January 2025Well maintained, brick-front home, 5BR/3.5BA house with full walkout basement and tons of upgrades! Gourmet kitchen with granite countertop. stainless steel appliances with gas cooktop. dbl ovens, maple cabinets. Downstairs guestroom w/ full bathroom. Hardwood on 1st floor. Security system with security films installed on windows and doors. Well maintained lawn with Irrigation system. Tons of unfinished storage area. Community includes swimming pool, playground and greenways. Great Schools
Home Details
Home Type
- Single Family
Est. Annual Taxes
- $5,068
Year Built
- Built in 2007
HOA Fees
- $89 Monthly HOA Fees
Parking
- 2 Car Attached Garage
- Garage Door Opener
Home Design
- Transitional Architecture
- Brick Exterior Construction
- Shingle Roof
- Vinyl Siding
Interior Spaces
- 2-Story Property
- High Ceiling
- Ceiling Fan
- Gas Log Fireplace
- Family Room with Fireplace
- Living Room
- Breakfast Room
- Dining Room
- Bonus Room
- Utility Room
- Laundry on upper level
- Finished Basement
Kitchen
- Double Oven
- Gas Cooktop
- Range Hood
- Plumbed For Ice Maker
- Dishwasher
- Granite Countertops
Flooring
- Wood
- Carpet
- Tile
- Vinyl
Bedrooms and Bathrooms
- 5 Bedrooms
- Main Floor Bedroom
Home Security
- Home Security System
- Fire and Smoke Detector
Schools
- Mills Park Elementary And Middle School
- Green Level High School
Utilities
- Forced Air Zoned Heating and Cooling System
- Heating System Uses Natural Gas
- Gas Water Heater
- Cable TV Available
Additional Features
- Deck
- 10,454 Sq Ft Lot
Listing and Financial Details
- Assessor Parcel Number 0724587605
Community Details
Overview
- Association fees include storm water maintenance
- Elite Management Association, Phone Number (919) 233-7660
- Weldon Ridge Subdivision
Amenities
- Clubhouse
Recreation
- Community Pool
Map
Home Values in the Area
Average Home Value in this Area
Property History
| Date | Event | Price | Change | Sq Ft Price |
|---|---|---|---|---|
| 01/15/2025 01/15/25 | Sold | $925,000 | -2.1% | $215 / Sq Ft |
| 11/26/2024 11/26/24 | Pending | -- | -- | -- |
| 10/30/2024 10/30/24 | Price Changed | $945,000 | +0.5% | $220 / Sq Ft |
| 10/29/2024 10/29/24 | Price Changed | $940,000 | -3.1% | $219 / Sq Ft |
| 07/22/2024 07/22/24 | Price Changed | $970,000 | -2.8% | $226 / Sq Ft |
| 06/28/2024 06/28/24 | For Sale | $998,000 | -- | $232 / Sq Ft |
Tax History
| Year | Tax Paid | Tax Assessment Tax Assessment Total Assessment is a certain percentage of the fair market value that is determined by local assessors to be the total taxable value of land and additions on the property. | Land | Improvement |
|---|---|---|---|---|
| 2024 | $6,885 | $818,759 | $210,000 | $608,759 |
| 2023 | $5,068 | $503,804 | $105,000 | $398,804 |
| 2022 | $4,879 | $503,804 | $105,000 | $398,804 |
| 2021 | $4,781 | $503,804 | $105,000 | $398,804 |
| 2020 | $4,806 | $503,804 | $105,000 | $398,804 |
| 2019 | $5,064 | $471,129 | $115,000 | $356,129 |
| 2018 | $4,752 | $471,129 | $115,000 | $356,129 |
| 2017 | $4,566 | $471,129 | $115,000 | $356,129 |
| 2016 | $4,498 | $471,129 | $115,000 | $356,129 |
| 2015 | $4,530 | $458,101 | $100,000 | $358,101 |
| 2014 | $4,271 | $458,101 | $100,000 | $358,101 |
Mortgage History
| Date | Status | Loan Amount | Loan Type |
|---|---|---|---|
| Open | $693,750 | New Conventional | |
| Closed | $693,750 | New Conventional | |
| Previous Owner | $370,000 | New Conventional | |
| Previous Owner | $378,600 | New Conventional | |
| Previous Owner | $410,000 | New Conventional | |
| Previous Owner | $136,000 | New Conventional | |
| Previous Owner | $250,000 | Adjustable Rate Mortgage/ARM | |
| Previous Owner | $293,000 | New Conventional | |
| Previous Owner | $360,000 | Unknown | |
| Previous Owner | $359,868 | Purchase Money Mortgage |
Deed History
| Date | Type | Sale Price | Title Company |
|---|---|---|---|
| Warranty Deed | $925,000 | None Listed On Document | |
| Warranty Deed | $925,000 | None Listed On Document | |
| Interfamily Deed Transfer | -- | None Available | |
| Interfamily Deed Transfer | -- | None Available | |
| Warranty Deed | $528,000 | None Available | |
| Warranty Deed | $450,000 | None Available |
Similar Homes in the area
Source: Doorify MLS
MLS Number: 10038552
APN: 0724.02-58-7605-000
- 5605 Cary Glen Blvd
- 304 Frontgate Dr
- 335 Bridgegate Dr
- 2017 Ollivander Dr
- 602 Alden Bridge Dr
- 909 Grogans Mill Dr
- 948 Uprock Dr
- 402 Troycott Place
- 617 Sealine Dr
- 1040 Austin Pond Dr
- 720 Shell Bank Ct
- 301 Crayton Oak Dr
- 504 Crooked Pine Dr
- 103 Ballyliffen Ln
- 106 Park Manor Ln
- 410 Bent Tree Ln
- 712 Portstewart Dr Unit 712
- 317 Castle Rock Ln
- 230 Tidal Pool Way
- 249 Tidal Pool Way
