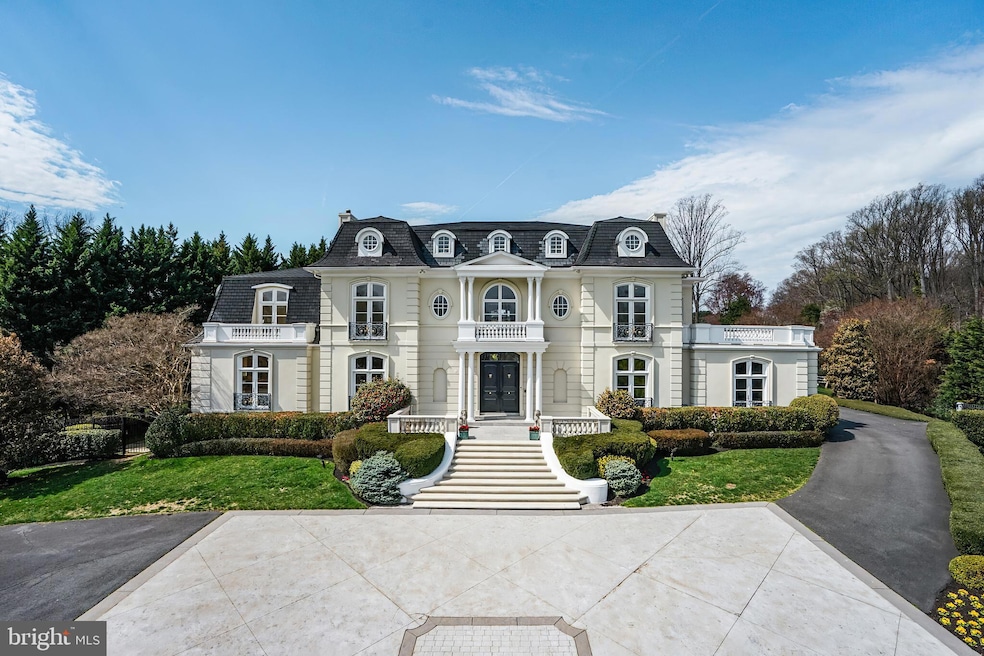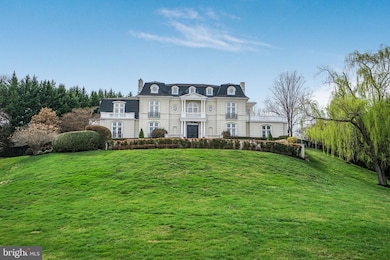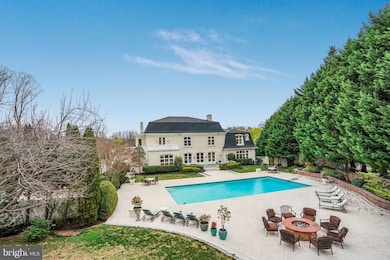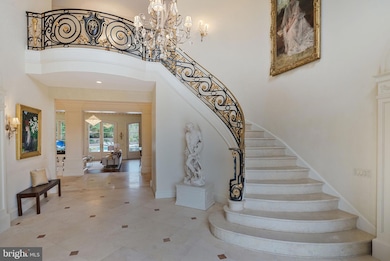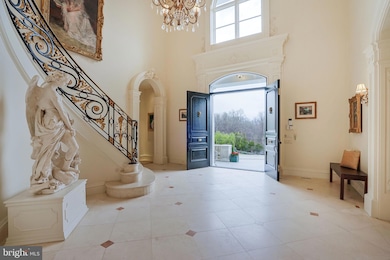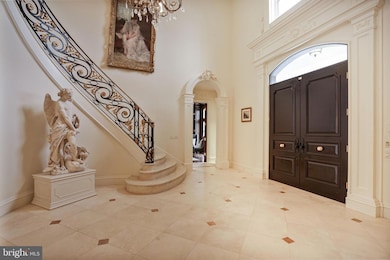
8023 Georgetown Pike McLean, VA 22102
Greenway Heights NeighborhoodEstimated payment $39,698/month
Highlights
- 24-Hour Security
- Heated In Ground Pool
- Gourmet Kitchen
- Spring Hill Elementary School Rated A
- Rooftop Deck
- View of Trees or Woods
About This Home
Nestled on five serene acres in McLean, this breathtaking estate, inspired by the châteaux of the Loire Valley, offers an unrivaled blend of privacy, elegance, and luxury. A sweeping driveway leads to a stately motor court, setting the stage for the home’s grand architectural presence, featuring a classic mansard roof, Juliet balconies with custom iron railings, and expansive rooftop terraces. Impressive double doors open into the soaring two-story foyer, where 20-foot ceilings, exquisite travertine flooring, and bespoke ornamental crown moldings set a tone of refined sophistication. The focal point is a grand curved marble staircase with an intricately detailed iron and brass railing, adorned with gold-leaf accents. To the right, a distinguished office showcases floor-to-ceiling mahogany built-ins, cherry hardwood flooring, and a gas fireplace with an ornate marble-style mantel. To the left, the formal dining room impresses with built-in china cabinetry, custom moldings, and an opulent fireplace with a cast stone-style mantel. Beyond, the gallery flows into the formal living room, where triple-arched French doors open to the rear patio, complementing the room's elaborate plasterwork and grand fireplace. A full bar, crafted from cherry & burled walnut, and leaded glass, seamlessly connects to the great room, featuring a stunning cast stone-style fireplace and bronze chandelier. The gourmet kitchen is a chef’s dream, offering cream and glass-paneled cabinetry, granite countertops, a travertine backsplash, and oversized islands—one for prep and another with a bar top. The adjacent breakfast room, adorned with ornate moldings and a chandelier, opens to a family room with a dramatic floor-to-ceiling stone fireplace and direct access to the rear patio. A butler’s pantry, a formal powder room with gilded detailing, and a spacious laundry room complete the main level. Upstairs, the grand hall features French doors leading to an expansive rooftop terrace. The primary suite is a private sanctuary with plush new carpeting, a gas fireplace with a marble-style surround, and two private balconies. Dual walk-in closets feature custom wood organizers and granite countertops, while the spa-inspired primary bath boasts a jetted soaking tub, a steam shower with mosaic accents, and Jerusalem Gold limestone finishes. Four additional ensuite bedrooms offer high-end appointments, each with crown moldings, plush carpeting, and walk-in closets. The lower level is designed for entertainment, with a full bar, a recreation room, a game room with patio access, a gym, and a private sixth bedroom with an ensuite bath. A cedar closet, a storage room with epoxy flooring, and a den/ maids quarters provide additional comfort. The exterior is a resort-like retreat, featuring an expansive stone terrace, a 50' x 25' heated pool with an electronic retractable cover, a glass stone firepit, and a cascading stone waterfall pond. The meticulously landscaped rear gardens offer lush greenery, mature trees, and vibrant seasonal plantings, creating a private oasis. Winding pathways lead to intimate seating areas, while tiered retaining walls with ambient lighting enhance the beauty of the outdoor space. A flagstone patio courtyard off the great room provides additional privacy, framed by latticework and gates leading to the pool deck and service driveway. The four-car garage includes built-in storage, climate control, and an electric vehicle charging outlet. A whole-house generator and a newer seven-zone HVAC system ensure year-round comfort. This estate is a rare offering, seamlessly blending old-world grandeur with modern luxury in an unparalleled setting.
Home Details
Home Type
- Single Family
Est. Annual Taxes
- $48,542
Year Built
- Built in 2002
Lot Details
- 5 Acre Lot
- East Facing Home
- Split Rail Fence
- Wrought Iron Fence
- Wood Fence
- Landscaped
- Extensive Hardscape
- Back, Front, and Side Yard
- 0202 15 G
- Property is in excellent condition
- Property is zoned 110, R-1(Residential 1 DU/AC)
Parking
- 4 Car Direct Access Garage
- 20 Driveway Spaces
- Parking Storage or Cabinetry
- Side Facing Garage
- Garage Door Opener
- Circular Driveway
Property Views
- Woods
- Garden
Home Design
- Colonial Architecture
- French Architecture
- Architectural Shingle Roof
- Concrete Perimeter Foundation
- Synthetic Stucco Exterior
Interior Spaces
- Property has 3 Levels
- Wet Bar
- Central Vacuum
- Curved or Spiral Staircase
- Dual Staircase
- Built-In Features
- Bar
- Chair Railings
- Crown Molding
- Paneling
- Two Story Ceilings
- Recessed Lighting
- 5 Fireplaces
- Wood Burning Fireplace
- Fireplace With Glass Doors
- Marble Fireplace
- Stone Fireplace
- Fireplace Mantel
- Gas Fireplace
- Double Pane Windows
- Transom Windows
- Casement Windows
- Double Door Entry
- French Doors
- Six Panel Doors
- Great Room
- Family Room Off Kitchen
- Sitting Room
- Living Room
- Formal Dining Room
- Den
- Recreation Room
- Loft
- Game Room
- Storage Room
- Home Gym
Kitchen
- Gourmet Kitchen
- Breakfast Room
- Butlers Pantry
- Built-In Double Oven
- Cooktop
- Built-In Microwave
- Extra Refrigerator or Freezer
- Ice Maker
- Dishwasher
- Stainless Steel Appliances
- Kitchen Island
- Upgraded Countertops
- Trash Compactor
- Disposal
Flooring
- Wood
- Carpet
- Stone
- Concrete
- Tile or Brick
- Ceramic Tile
Bedrooms and Bathrooms
- En-Suite Primary Bedroom
- En-Suite Bathroom
- Cedar Closet
- Walk-In Closet
- Hydromassage or Jetted Bathtub
- Walk-in Shower
Laundry
- Laundry Room
- Laundry on main level
- Dryer
- Washer
- Laundry Chute
Finished Basement
- Heated Basement
- Walk-Out Basement
- Connecting Stairway
- Interior and Side Basement Entry
- Sump Pump
- Basement Windows
Home Security
- Exterior Cameras
- Monitored
- Motion Detectors
Pool
- Heated In Ground Pool
- Gunite Pool
- Outdoor Shower
Outdoor Features
- Multiple Balconies
- Rooftop Deck
- Patio
- Terrace
- Exterior Lighting
- Porch
Schools
- Spring Hill Elementary School
- Cooper Middle School
- Langley High School
Utilities
- Forced Air Zoned Heating and Cooling System
- Humidifier
- Programmable Thermostat
- High-Efficiency Water Heater
- Natural Gas Water Heater
- Septic Tank
Listing and Financial Details
- Tax Lot 1A
- Assessor Parcel Number 0202 01 0042A2
Community Details
Overview
- No Home Owners Association
- Rivinus Subdivision
Security
- 24-Hour Security
Map
Home Values in the Area
Average Home Value in this Area
Tax History
| Year | Tax Paid | Tax Assessment Tax Assessment Total Assessment is a certain percentage of the fair market value that is determined by local assessors to be the total taxable value of land and additions on the property. | Land | Improvement |
|---|---|---|---|---|
| 2024 | $48,543 | $4,108,580 | $1,153,000 | $2,955,580 |
| 2023 | $47,310 | $4,108,580 | $1,153,000 | $2,955,580 |
| 2022 | $46,360 | $3,974,320 | $1,048,000 | $2,926,320 |
| 2021 | $42,539 | $3,555,320 | $919,000 | $2,636,320 |
| 2020 | $42,895 | $3,555,320 | $919,000 | $2,636,320 |
| 2019 | $42,895 | $3,555,320 | $919,000 | $2,636,320 |
| 2018 | $40,886 | $3,555,320 | $919,000 | $2,636,320 |
| 2017 | $42,095 | $3,555,320 | $919,000 | $2,636,320 |
| 2016 | $42,006 | $3,555,320 | $919,000 | $2,636,320 |
| 2015 | $40,188 | $3,528,320 | $892,000 | $2,636,320 |
| 2014 | $36,903 | $3,247,070 | $892,000 | $2,355,070 |
Property History
| Date | Event | Price | Change | Sq Ft Price |
|---|---|---|---|---|
| 04/01/2025 04/01/25 | For Sale | $6,400,000 | -- | $454 / Sq Ft |
Deed History
| Date | Type | Sale Price | Title Company |
|---|---|---|---|
| Gift Deed | -- | None Available | |
| Gift Deed | -- | None Available | |
| Gift Deed | -- | None Available |
Mortgage History
| Date | Status | Loan Amount | Loan Type |
|---|---|---|---|
| Previous Owner | $2,200,000 | New Conventional |
Similar Homes in McLean, VA
Source: Bright MLS
MLS Number: VAFX2224980
APN: 0202-01-0042A2
- 865 Merriewood Ln
- 8111 Georgetown Pike
- 893 Georgetown Ridge Ct
- 933 Bellview Rd
- 7814 Crownhurst Ct
- 1034 Founders Ridge Ln
- 1070 Vista Dr
- 912 Centrillion Dr
- 1071 Spring Hill Rd
- 1029 Founders Ridge Ln
- 919 Dominion Reserve Dr
- 918 Centrillion Dr
- 8023 Old Dominion Dr
- 7805 Grovemont Dr
- 745 Potomac River Rd
- 8355 Alvord St
- 8115 Spring Hill Farm Dr
- 8430 Brook Rd
- 7900 Old Cedar Ct
- 7419 Georgetown Ct
