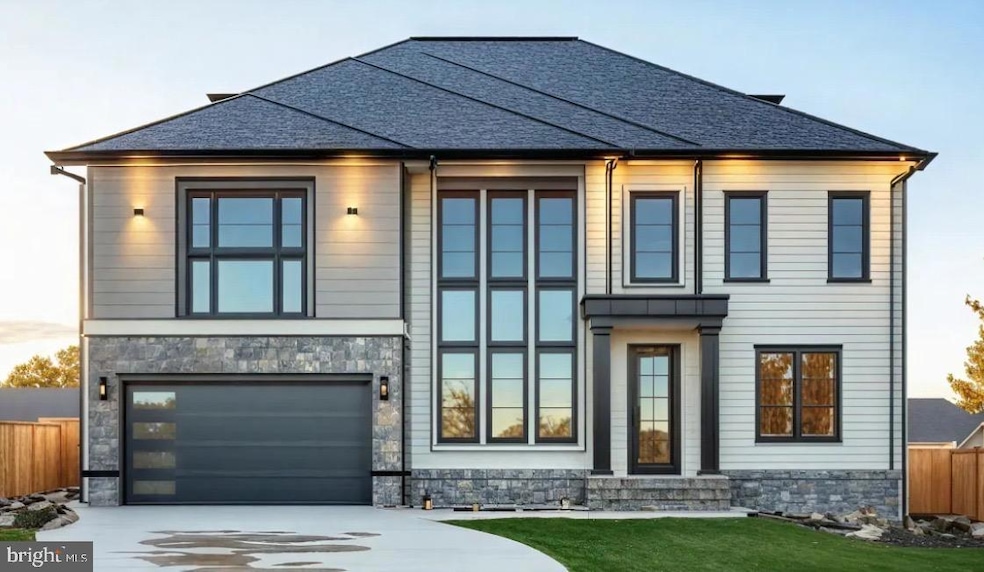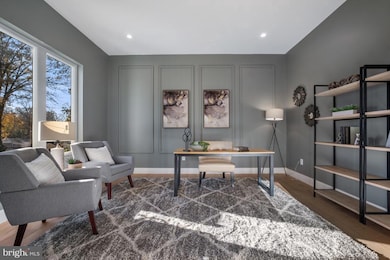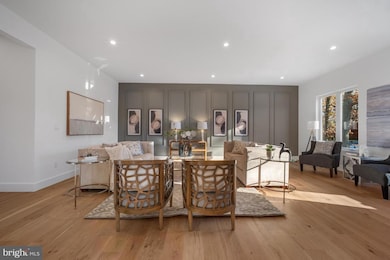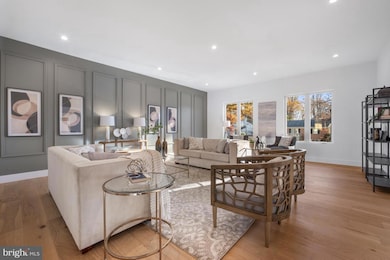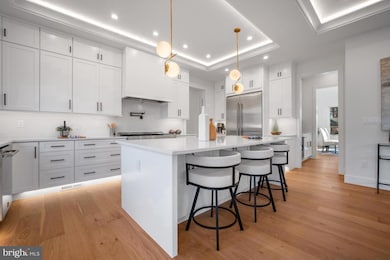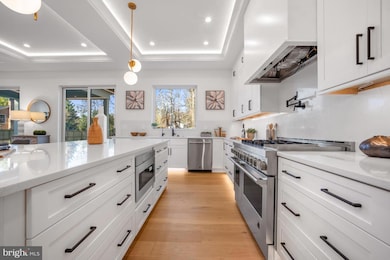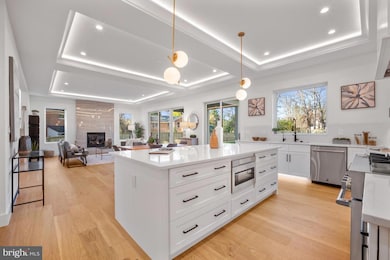
8023 Lewinsville Rd McLean, VA 22102
Estimated payment $18,114/month
Highlights
- New Construction
- Contemporary Architecture
- No HOA
- Spring Hill Elementary School Rated A
- 3 Fireplaces
- 2 Car Attached Garage
About This Home
Welcome to an architectural masterpiece by Bella Home Construction—a sleek and modern 7,300+ sq. ft. luxury residence offering six bedrooms, six full baths, and two half baths. Designed with elegance and functionality in mind, this brand-new home features an open floor plan, high-end finishes, and state-of-the-art conveniences.
Throughout the home, 7 ½” European oak flooring spans all three levels, complemented by beautiful wood accent walls and sophisticated designer details. The main level boasts soaring 10-foot ceilings, while the upper and lower levels feature nine-foot ceilings, creating a spacious and inviting atmosphere.
The main level is designed for both grand entertaining and everyday living. A grand entryway leads to a formal living room and a full-sized dining room. The expansive family room, complete with a sleek gas fireplace, flows effortlessly into the stunning chef’s kitchen, which features a large quartz island, quartz countertops, a 48-inch refrigerator, Jenn-Air stainless steel appliances, custom cabinetry, and a butler’s pantry. A separate breakfast area provides additional dining space. The main level also includes a large in-law suite with an ensuite bath, offering comfort and privacy for guests. A dog shower in the mudroom adds a thoughtful touch for pet owners. A main-level two-car garage ensures convenient entry, while a half bath completes this level.
The upper level provides a serene retreat with four spacious bedrooms, each with its own ensuite bath, offering privacy and luxury. The owner’s suite is a true sanctuary, featuring heated bathroom floors, a sleek electric fireplace, an oversized 72-inch soaking tub, an indulgent two-person rain shower, and two large walk-in closets with custom-built cabinetry. A large upstairs laundry room adds convenience.
The lower level offers endless possibilities, including a wet bar with a wine cooler, a spacious family and media room with a second gas fireplace, and a dedicated exercise room. This level also includes a private guest bedroom with a full bath, plus an additional half bath, making it ideal for entertaining or extended stays.
Located in the sought-after McLean Hamlet community, this home is surrounded by tree-lined streets and sidewalks in a peaceful, no-thru neighborhood. The McLean Hamlet Swim & Tennis Club offers optional membership with activities for all ages, including a swim team, dive team, tennis courts, social events, and kids’ camps. Nearby parks and recreation centers provide indoor pools, youth sports programs, and county classes. The location is exceptionally convenient, just two miles from the Silver Line Metro and Tysons Corner Center, with easy access to I-495, Route 7, and the Dulles Toll Road.
This is a rare opportunity to own a brand-new luxury home in one of McLean’s most desirable neighborhoods. Schedule your private tour today.
Home Details
Home Type
- Single Family
Est. Annual Taxes
- $13,472
Year Built
- Built in 2025 | New Construction
Lot Details
- 0.37 Acre Lot
- Property is zoned 121
Parking
- 2 Car Attached Garage
- 2 Driveway Spaces
- Front Facing Garage
- Garage Door Opener
Home Design
- Contemporary Architecture
- Slab Foundation
- Concrete Perimeter Foundation
Interior Spaces
- Property has 3 Levels
- 3 Fireplaces
- Window Treatments
Kitchen
- Built-In Oven
- Built-In Microwave
- Ice Maker
- Dishwasher
- Disposal
Bedrooms and Bathrooms
Laundry
- Dryer
- Washer
Finished Basement
- Basement Fills Entire Space Under The House
- Exterior Basement Entry
Utilities
- Forced Air Heating and Cooling System
- Natural Gas Water Heater
Community Details
- No Home Owners Association
Listing and Financial Details
- Coming Soon on 7/25/25
- Tax Lot 265
- Assessor Parcel Number 0292 03 0265
Map
Home Values in the Area
Average Home Value in this Area
Tax History
| Year | Tax Paid | Tax Assessment Tax Assessment Total Assessment is a certain percentage of the fair market value that is determined by local assessors to be the total taxable value of land and additions on the property. | Land | Improvement |
|---|---|---|---|---|
| 2024 | $11,908 | $1,007,830 | $507,000 | $500,830 |
| 2023 | $10,876 | $944,490 | $500,000 | $444,490 |
| 2022 | $10,611 | $909,670 | $500,000 | $409,670 |
| 2021 | $9,709 | $811,430 | $439,000 | $372,430 |
| 2020 | $9,536 | $790,350 | $439,000 | $351,350 |
| 2019 | $9,452 | $783,460 | $439,000 | $344,460 |
| 2018 | $9,782 | $850,590 | $488,000 | $362,590 |
| 2017 | $9,386 | $792,700 | $488,000 | $304,700 |
| 2016 | $9,366 | $792,700 | $488,000 | $304,700 |
| 2015 | $9,212 | $808,740 | $488,000 | $320,740 |
| 2014 | $9,018 | $793,470 | $488,000 | $305,470 |
Property History
| Date | Event | Price | Change | Sq Ft Price |
|---|---|---|---|---|
| 07/29/2024 07/29/24 | For Sale | $1,100,000 | 0.0% | $649 / Sq Ft |
| 07/12/2024 07/12/24 | Sold | $1,100,000 | -- | $649 / Sq Ft |
| 05/28/2024 05/28/24 | Pending | -- | -- | -- |
Deed History
| Date | Type | Sale Price | Title Company |
|---|---|---|---|
| Deed | $1,100,000 | Chicago Title |
Mortgage History
| Date | Status | Loan Amount | Loan Type |
|---|---|---|---|
| Open | $1,248,000 | Credit Line Revolving | |
| Closed | $770,000 | Credit Line Revolving | |
| Closed | $50,000 | Construction | |
| Previous Owner | $250,000 | New Conventional | |
| Previous Owner | $150,000 | New Conventional |
Similar Homes in the area
Source: Bright MLS
MLS Number: VAFX2223762
APN: 0292-03-0265
- 8007 Lewinsville Rd
- 8021 Agin Ct
- 8104 Cawdor Ct
- 7916 Lewinsville Rd
- 8301 Fox Haven Dr
- 7903 Old Falls Rd
- 1350 Northwyck Ct
- 8115 Spring Hill Farm Dr
- 8310 Weller Ave
- 7900 Old Cedar Ct
- 8023 Old Dominion Dr
- 1071 Spring Hill Rd
- 1504 Lincoln Way Unit 400
- 1504 Lincoln Way Unit 302
- 1504 Lincoln Way Unit 406
- 1504 Lincoln Way Unit 204
- 1536 Lincoln Way Unit 303
- 1507 Lincoln Way Unit 301B
- 1511 Lincoln Way Unit 201
- 1532 Lincoln Way Unit 203
