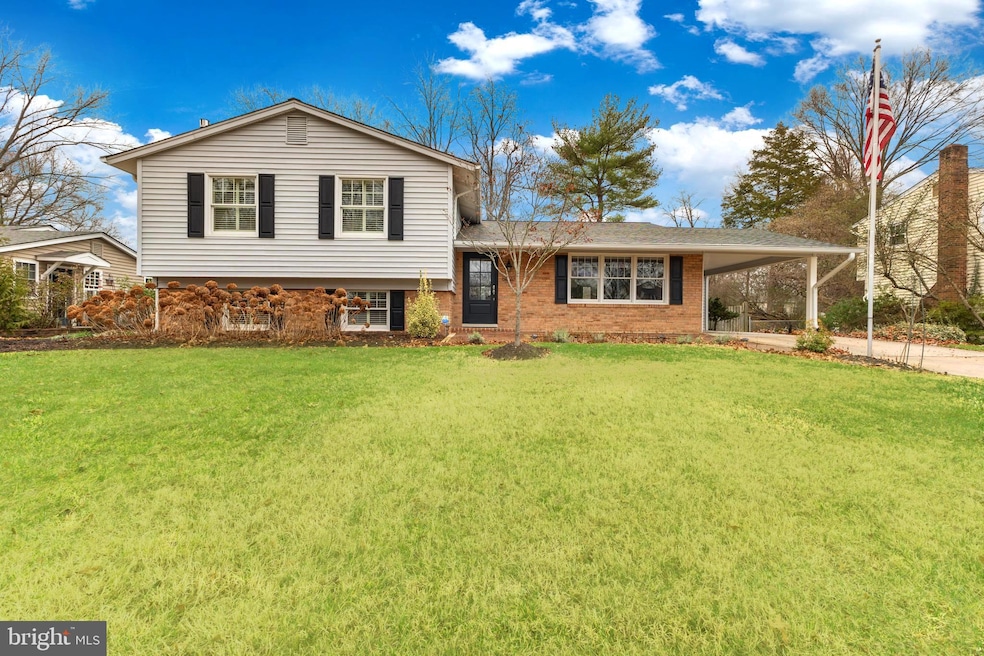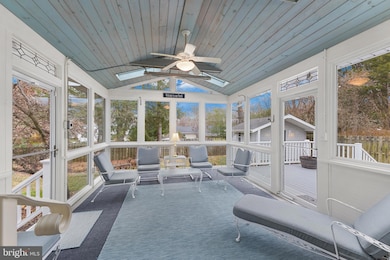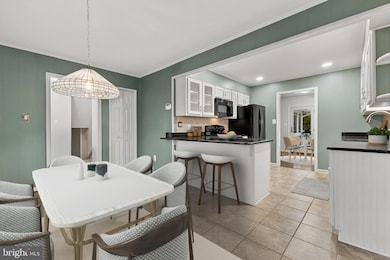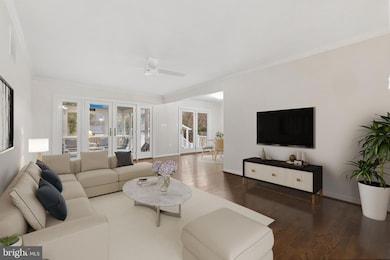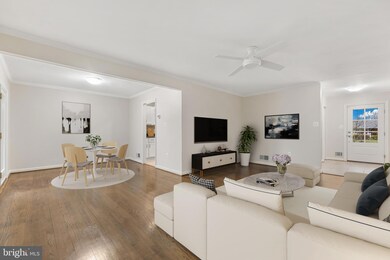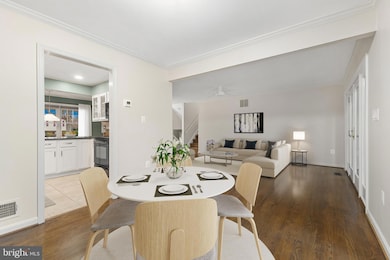
8023 Lynnfield Dr Alexandria, VA 22306
Hybla Valley NeighborhoodHighlights
- Recreation Room
- Open Floorplan
- Space For Rooms
- Sandburg Middle Rated A-
- Bamboo Flooring
- 4-minute walk to Colonel John R. Byers Park
About This Home
As of February 2025Welcome to 8023 Lynnfield Drive, a meticulously maintained 4-level home offering 4 bedrooms, 3 bathrooms, and 3,303 square feet of thoughtfully designed living space, tucked away on a peaceful street in Alexandria's friendly Williamsburg Manor North neighborhood.
As you enter the main level, you'll find the kitchen at the heart of the home, featuring a dedicated breakfast area with large windows and a convenient side entrance. The spacious living room opens to a bright and airy sunroom, filled with natural light from its floor to ceiling windows. This sunroom is equipped with heating and AC units for year-round comfort and opens to the serene, landscaped backyard—perfect for both relaxation and entertaining! The lower level features a cozy family room with an inviting gas fireplace, a 4th bedroom with two closets, a full bathroom with a standing shower, and laundry room with walk-out access. This level continues into a second fully-finished lower level, providing additional storage and recreation space. Upstairs, enjoy the expanded primary bedroom along with two additional bedrooms, all featuring hardwood floors and plantation shutters on every window.
Outside, the beautifully landscaped yard offers mature plantings, two sheds, and a flagstone patio with charming pathway, all nestled within a fully fenced backyard. The property also features an irrigation system for both the front and back yards, ensuring easy upkeep.
Recent updates include a new AO Smith gas water heater (2020), new HVAC system (2023), Anderson French doors in the dining room (2022), and all-new exterior doors (2023). The kitchen has been updated with a brand-new refrigerator (2024), and a new gas fireplace insert in the family room (2024). The basement has also been upgraded with a new electrical panel and sump pump (2024). In the past five years, additional updates also include new carpeting in the lower basement, rewired porch lighting, new ceiling fans, updated switches and plugs, and regrouted tiles.
This home is move-in ready and offers a wonderful opportunity to live minutes from local spots including Hollin Hall Shopping Center (with coffee shop, hardware store, variety store, grocery and convenience stores), Sherwood Regional Library (with seasonal Farmers Market on Wednesdays), nearby playgrounds and parks, and the GW Parkway bike & walking trails! Welcome home!
Home Details
Home Type
- Single Family
Est. Annual Taxes
- $8,776
Year Built
- Built in 1968
Lot Details
- 0.25 Acre Lot
- Wood Fence
- Landscaped
- Extensive Hardscape
- Sprinkler System
- Back Yard Fenced and Front Yard
- Property is zoned 130
Home Design
- Split Level Home
- Brick Exterior Construction
- Poured Concrete
- Vinyl Siding
- Concrete Perimeter Foundation
Interior Spaces
- Property has 4 Levels
- Open Floorplan
- Ceiling Fan
- Recessed Lighting
- Gas Fireplace
- Window Treatments
- Family Room
- Living Room
- Dining Room
- Recreation Room
- Storage Room
Kitchen
- Breakfast Area or Nook
- Eat-In Kitchen
- Electric Oven or Range
- Built-In Microwave
- Dishwasher
- Upgraded Countertops
- Disposal
Flooring
- Bamboo
- Wood
- Carpet
Bedrooms and Bathrooms
- En-Suite Primary Bedroom
- En-Suite Bathroom
- Bathtub with Shower
- Walk-in Shower
Laundry
- Laundry Room
- Laundry on lower level
- Dryer
- Washer
Finished Basement
- Sump Pump
- Shelving
- Space For Rooms
Parking
- 4 Parking Spaces
- 3 Driveway Spaces
- 1 Attached Carport Space
Outdoor Features
- Patio
- Shed
- Porch
Schools
- Hollin Meadows Elementary School
- Sandburg Middle School
- West Potomac High School
Utilities
- Forced Air Heating and Cooling System
- Vented Exhaust Fan
- Natural Gas Water Heater
Community Details
- No Home Owners Association
- Williamsburg Manor North Subdivision
Listing and Financial Details
- Tax Lot 5
- Assessor Parcel Number 1021 33 0005
Map
Home Values in the Area
Average Home Value in this Area
Property History
| Date | Event | Price | Change | Sq Ft Price |
|---|---|---|---|---|
| 02/03/2025 02/03/25 | Sold | $887,000 | 0.0% | $291 / Sq Ft |
| 01/05/2025 01/05/25 | Pending | -- | -- | -- |
| 01/02/2025 01/02/25 | For Sale | $887,000 | -- | $291 / Sq Ft |
Tax History
| Year | Tax Paid | Tax Assessment Tax Assessment Total Assessment is a certain percentage of the fair market value that is determined by local assessors to be the total taxable value of land and additions on the property. | Land | Improvement |
|---|---|---|---|---|
| 2024 | $9,331 | $757,530 | $325,000 | $432,530 |
| 2023 | $8,675 | $725,260 | $315,000 | $410,260 |
| 2022 | $7,851 | $645,030 | $279,000 | $366,030 |
| 2021 | $7,392 | $595,830 | $247,000 | $348,830 |
| 2020 | $7,639 | $614,190 | $247,000 | $367,190 |
| 2019 | $7,595 | $609,210 | $247,000 | $362,210 |
| 2018 | $7,501 | $604,210 | $242,000 | $362,210 |
| 2017 | $7,360 | $604,210 | $242,000 | $362,210 |
| 2016 | $6,945 | $569,710 | $228,000 | $341,710 |
| 2015 | $6,456 | $547,570 | $219,000 | $328,570 |
| 2014 | $6,422 | $545,770 | $219,000 | $326,770 |
Mortgage History
| Date | Status | Loan Amount | Loan Type |
|---|---|---|---|
| Open | $906,070 | VA | |
| Closed | $906,070 | VA | |
| Previous Owner | $203,000 | New Conventional |
Deed History
| Date | Type | Sale Price | Title Company |
|---|---|---|---|
| Warranty Deed | $887,000 | First American Title | |
| Warranty Deed | $887,000 | First American Title |
Similar Homes in Alexandria, VA
Source: Bright MLS
MLS Number: VAFX2212258
APN: 1021-33-0005
- 2402 Parkers Ln
- 2300 William And Mary Dr
- 7924 New Market Rd
- 8036 Holland Rd
- 8126 Stacey Rd
- 2219 Lakeshire Dr
- 8118 Stacey Rd
- 8127 Stacey Rd
- 8228 Stacey Rd
- 8123 Stacey Rd
- 8119 Stacey Rd
- 7800 Elba Rd
- 8110 Wingfield Place
- 2815 Bass Ct
- 2765 Carter Farm Ct
- 2008 Kenley Ct
- 2907 Dumas St
- 2402 Daphne Ln
- 8406 Brewster Dr
- 7814 Belvedere Dr
