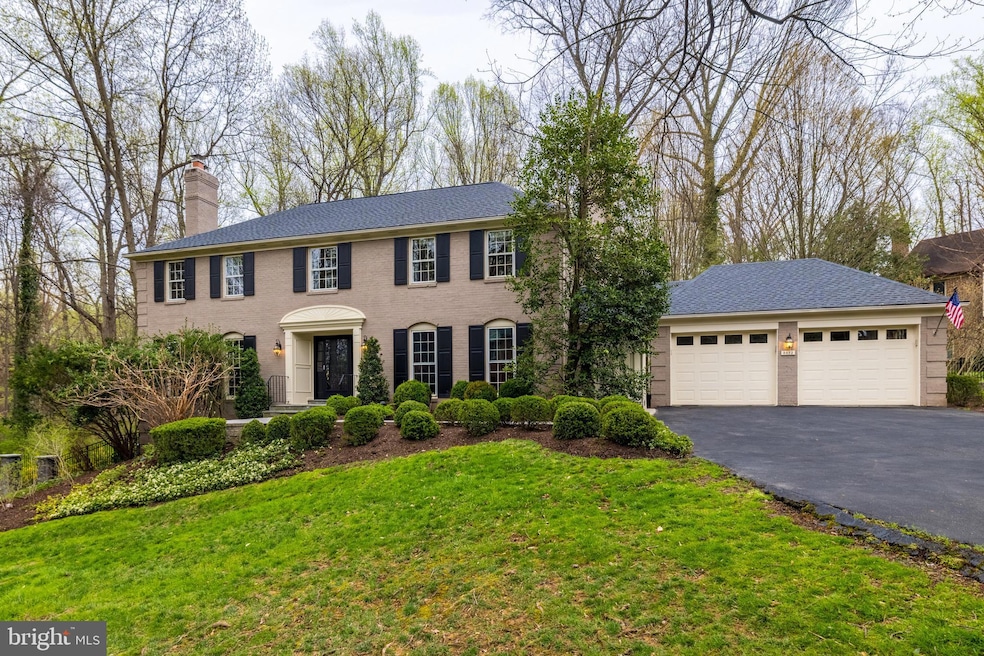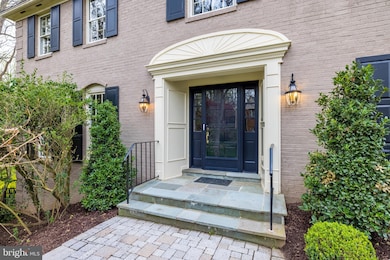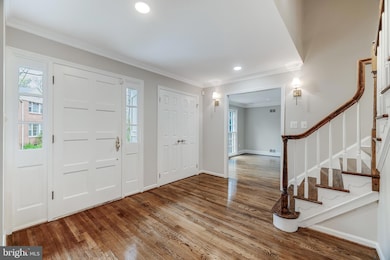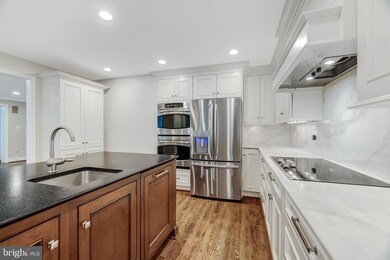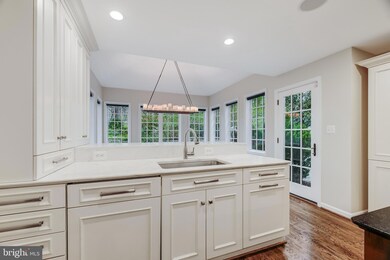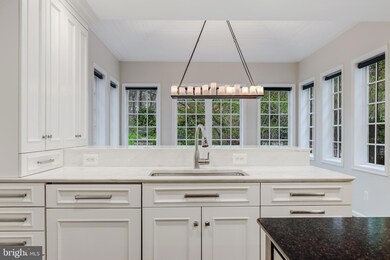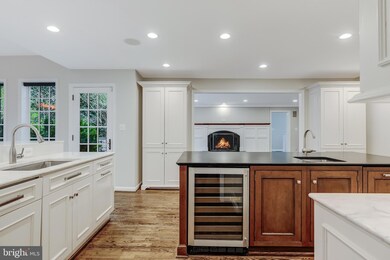
8023 Old Dominion Dr McLean, VA 22102
Greenway Heights NeighborhoodEstimated payment $13,778/month
Highlights
- Eat-In Gourmet Kitchen
- Colonial Architecture
- Open Floorplan
- Spring Hill Elementary School Rated A
- Vaulted Ceiling
- Wood Flooring
About This Home
Located on a cul de sac off Old Dominion, this elegant brick colonial exudes sophistication and refinement, featuring timeless design elements and a spacious backyard offering privacy rarely found in McLean. This four bedroom, 4.5 bath home boasts 5700 sf of living and features several premium upgrades typically found only in new construction. As you enter the house you are greeted by a gracious foyer with both a large coat closet and a powder room. To the left are a living room and dining room bathed in natural light, with floor to ceiling windows that beautifully frame the picturesque landscaping. To the right of the foyer, is a detailed library with custom cherry wood walls which exude warmth and sophistication, featuring rich reddish tones, along with a smooth, natural finish, that enhances the room’s timeless beauty. The oversized designer kitchen opens to the family room, creating a dynamic social space for both cooking and gathering. The family room is adorned with beautiful wainscoting and French doors that open onto the serene garden. The kitchen features a generous top-of-the-line designer Wood Mode island and a peninsula that serves as a natural divider to the eat-in addition. This addition is defined by a vaulted ceiling and large windows which bring the garden’s beauty inside. Surrounded by lush hydrangeas, it feels like you are eating out in the garden. This charming space opens directly onto the elegant courtyard.The exterior of the home mirrors its interior in elegance and sophistication, offering a level of privacy that is rare in McLean. The stone courtyard and back can be accessed from the family room, kitchen, or either side of the house. A stone path, surrounded by hydrangeas, leads to a bespoke iron arch and gates on stone piers that usher you into an elegant stone courtyard. The European feeling courtyard has three blind stone arches, one of them featuring a lion’s head fountain. In addition to its refined paving and architectural details the courtyard provides a serene setting surrounded by lush landscaping. This inviting atmosphere seamlessly blends indoor and outdoor living. Beyond the courtyard lies a large backyard that is surrounded by parkland giving a view of endless space and privacy. The yard and the courtyard are both fully fenced in creating secure and private outdoor space for children and pets. The garage features the top-of-the-line Gladiator garage organization system, including. storage lockers, potting tables and a Gladiator floor. A space-saving wall-mounted organization system of hooks, baskets and bins is ideal for hanging often-used items and maximizing space. There is a ceiling mounted multi-bike lift providing one-touch electric lifting and lowering to get bikes out of the way and free up valuable floor space. The second floor features 4 bedrooms and 3 full baths. The extra-large master bedroom suite is a true retreat, featuring a spacious, en-suite bath-and-a-half, and a custom walk-in closet been professionally appointed with drawers and an abundance of hanging space. The second floor has three other bedrooms, including one with an en-suite bath and two others that share a bathroom opening to the second-floor foyer. The basement is a true extension of the living space, offering ample room for family activities and relaxation. It includes a nearly 200 square foot home gym with a rubberized floor surface that is versatile and durable. The room provides ample space for both cardio equipment and strength training. The basement also houses a 390-bottle refrigerated wine room designed to store and age wine in optimal conditions with a cooling system that maintains consistent temperature and humidity. The basement opens onto a patio and fire pit, perfect for outdoor enjoyment.
Open House Schedule
-
Saturday, April 26, 20251:00 to 3:00 pm4/26/2025 1:00:00 PM +00:004/26/2025 3:00:00 PM +00:00Handsome and beautifully updated colonial backing to parkland.Add to Calendar
Home Details
Home Type
- Single Family
Est. Annual Taxes
- $20,215
Year Built
- Built in 1978
Lot Details
- 0.65 Acre Lot
- Stone Retaining Walls
- Extensive Hardscape
- Sprinkler System
- Property is in very good condition
- Property is zoned 111
HOA Fees
- $92 Monthly HOA Fees
Parking
- 2 Car Direct Access Garage
- Front Facing Garage
- Garage Door Opener
- Driveway
Home Design
- Colonial Architecture
- Brick Exterior Construction
- Block Foundation
- Architectural Shingle Roof
Interior Spaces
- Property has 3 Levels
- Open Floorplan
- Built-In Features
- Vaulted Ceiling
- 2 Fireplaces
- Window Treatments
- French Doors
- Family Room Off Kitchen
- Formal Dining Room
- Wood Flooring
Kitchen
- Eat-In Gourmet Kitchen
- Breakfast Area or Nook
- Stove
- Built-In Microwave
- Ice Maker
- Dishwasher
- Kitchen Island
- Wine Rack
- Disposal
Bedrooms and Bathrooms
- 4 Bedrooms
- En-Suite Bathroom
- Walk-In Closet
- Soaking Tub
- Bathtub with Shower
Laundry
- Laundry on main level
- Dryer
- Washer
Improved Basement
- Connecting Stairway
- Interior and Exterior Basement Entry
Schools
- Spring Hill Elementary School
- Cooper Middle School
- Langley High School
Utilities
- Forced Air Heating and Cooling System
- Heating System Uses Oil
- Electric Water Heater
- Septic Equal To The Number Of Bedrooms
Additional Features
- More Than Two Accessible Exits
- Patio
- Suburban Location
Community Details
- Cedars Of Mclean HOA
- Cedars Of Mc Lean Subdivision
Listing and Financial Details
- Tax Lot 37
- Assessor Parcel Number 0204 11 0037
Map
Home Values in the Area
Average Home Value in this Area
Tax History
| Year | Tax Paid | Tax Assessment Tax Assessment Total Assessment is a certain percentage of the fair market value that is determined by local assessors to be the total taxable value of land and additions on the property. | Land | Improvement |
|---|---|---|---|---|
| 2024 | $18,903 | $1,599,910 | $898,000 | $701,910 |
| 2023 | $19,031 | $1,652,740 | $898,000 | $754,740 |
| 2022 | $17,108 | $1,466,640 | $816,000 | $650,640 |
| 2021 | $15,580 | $1,302,160 | $716,000 | $586,160 |
| 2020 | $15,711 | $1,302,160 | $716,000 | $586,160 |
| 2019 | $15,711 | $1,302,160 | $716,000 | $586,160 |
| 2018 | $14,975 | $1,302,160 | $716,000 | $586,160 |
| 2017 | $15,418 | $1,302,160 | $716,000 | $586,160 |
| 2016 | $15,385 | $1,302,160 | $716,000 | $586,160 |
| 2015 | $14,592 | $1,281,160 | $695,000 | $586,160 |
| 2014 | $14,067 | $1,237,740 | $695,000 | $542,740 |
Property History
| Date | Event | Price | Change | Sq Ft Price |
|---|---|---|---|---|
| 04/21/2025 04/21/25 | Price Changed | $2,150,000 | -2.3% | $377 / Sq Ft |
| 04/03/2025 04/03/25 | For Sale | $2,200,000 | -- | $386 / Sq Ft |
Deed History
| Date | Type | Sale Price | Title Company |
|---|---|---|---|
| Deed | -- | None Available | |
| Warranty Deed | $1,420,000 | -- |
Mortgage History
| Date | Status | Loan Amount | Loan Type |
|---|---|---|---|
| Previous Owner | $622,000 | Stand Alone Refi Refinance Of Original Loan | |
| Previous Owner | $680,000 | New Conventional | |
| Previous Owner | $729,750 | New Conventional | |
| Previous Owner | $1,000,000 | New Conventional |
Similar Homes in the area
Source: Bright MLS
MLS Number: VAFX2231378
APN: 0204-11-0037
- 1071 Spring Hill Rd
- 8115 Spring Hill Farm Dr
- 1034 Founders Ridge Ln
- 1029 Founders Ridge Ln
- 7900 Old Cedar Ct
- 1070 Vista Dr
- 8310 Weller Ave
- 7805 Grovemont Dr
- 8007 Lewinsville Rd
- 1106 Mill Ridge
- 7903 Old Falls Rd
- 8023 Lewinsville Rd
- 7814 Crownhurst Ct
- 919 Dominion Reserve Dr
- 7916 Lewinsville Rd
- 8301 Fox Haven Dr
- 8430 Brook Rd
- 7707 Carlton Place
- 8355 Alvord St
- 912 Centrillion Dr
