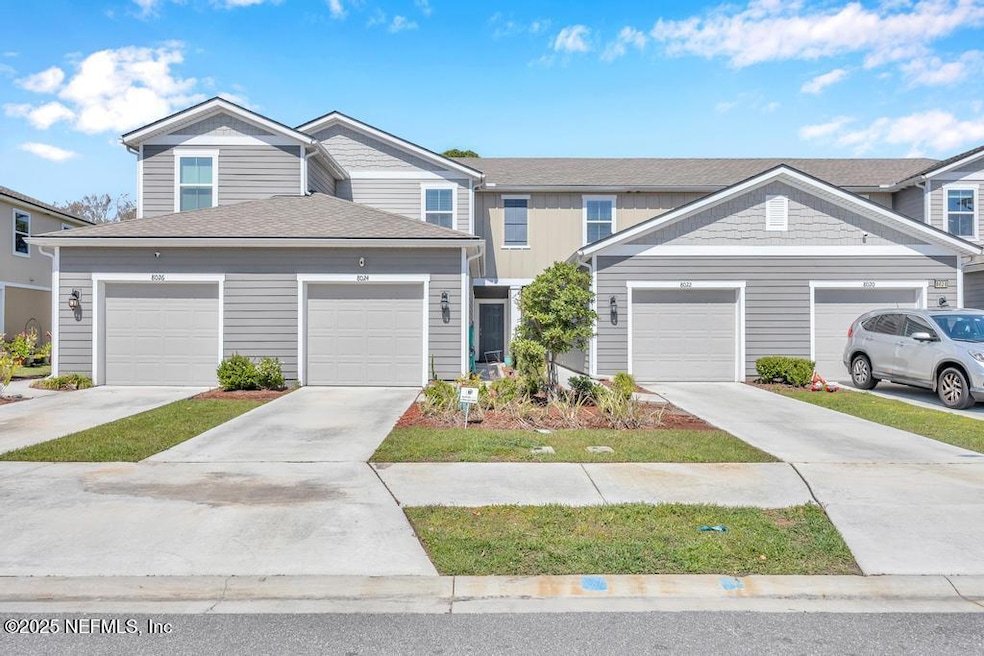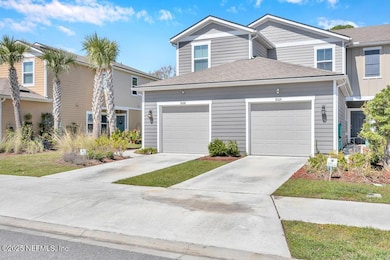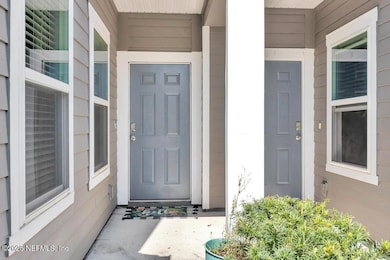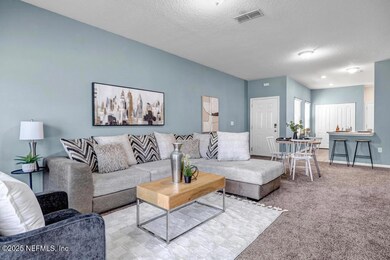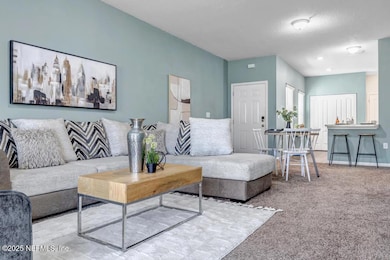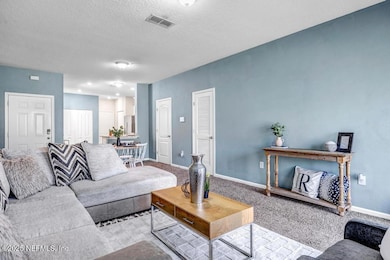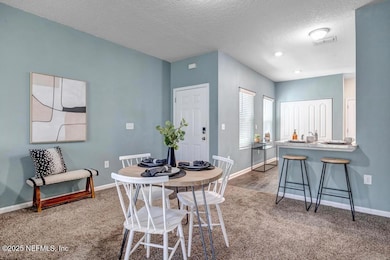
8024 Echo Springs Rd Jacksonville, FL 32256
Baymeadows NeighborhoodEstimated payment $1,898/month
Highlights
- Open Floorplan
- 1 Car Attached Garage
- In-Law or Guest Suite
- Vaulted Ceiling
- Eat-In Kitchen
- Dual Closets
About This Home
***ASK US ABOUT 100% FINANCING!*** Purchase this home with NO DOWN PAYMENT, and SELLER WILL ALSO PAY $10,000 toward your closing costs, prepaids, rate buydown, and/or allowance IF UNDER CONTRACT BY 4/16/25!
That's right - move in with almost NO out of pocket costs - Don't miss out! This nearly new, modern townhome in a prime Southside location offers the perfect blend of style, convenience, and value! Located in Baypoint in the heart of Jacksonville's highly sought-after Southside, live just minutes from I-95, Butler Blvd, major shopping, dining, and entertainment—plus, less than 20 minutes from the beach and downtown! Step inside to a spacious, open-concept layout with a large, modern kitchen overlooking the great room—perfect for entertaining! Upstairs, two oversized bedroom spaces provide ultimate privacy, with the primary suite featuring his & hers closets. Additional perks include a 1-car garage, an extended driveway for extra parking, massive storage space throughout, an oversized one-car garage, HUGE backyard with partial privacy fencing - AND the rare ability to expand your patio and/or completely fence the yard within HOA guidelines!
Plus, enjoy ultra-low HOA fees of just $250 per quarter ($83.34/month)! Seller is offering up to $7,500 flooring credit with an acceptable offer! With all appliances and major systems a mere 5 years old, at this price point, opportunities like this are a RARE find!
Townhouse Details
Home Type
- Townhome
Est. Annual Taxes
- $3,867
Year Built
- Built in 2020
Lot Details
- 2,178 Sq Ft Lot
- Southeast Facing Home
- Privacy Fence
- Cleared Lot
HOA Fees
- $83 Monthly HOA Fees
Parking
- 1 Car Attached Garage
- Garage Door Opener
Home Design
- Shingle Roof
Interior Spaces
- 1,346 Sq Ft Home
- 2-Story Property
- Open Floorplan
- Vaulted Ceiling
- Awning
- Smart Thermostat
Kitchen
- Eat-In Kitchen
- Breakfast Bar
- Electric Range
- Microwave
- Dishwasher
- Disposal
Flooring
- Carpet
- Vinyl
Bedrooms and Bathrooms
- 2 Bedrooms
- Split Bedroom Floorplan
- Dual Closets
- Walk-In Closet
- In-Law or Guest Suite
- Bathtub and Shower Combination in Primary Bathroom
Laundry
- Dryer
- Front Loading Washer
Schools
- Beauclerc Elementary School
- Southside Middle School
- Englewood High School
Utilities
- Central Heating and Cooling System
- Heat Pump System
- Electric Water Heater
Listing and Financial Details
- Assessor Parcel Number 1485215960
Community Details
Overview
- Baypoint Subdivision
Security
- Carbon Monoxide Detectors
- Fire and Smoke Detector
Map
Home Values in the Area
Average Home Value in this Area
Tax History
| Year | Tax Paid | Tax Assessment Tax Assessment Total Assessment is a certain percentage of the fair market value that is determined by local assessors to be the total taxable value of land and additions on the property. | Land | Improvement |
|---|---|---|---|---|
| 2024 | $3,250 | $188,018 | -- | -- |
| 2023 | $2,722 | $182,542 | $0 | $0 |
| 2022 | $2,485 | $177,226 | $0 | $0 |
| 2021 | $2,463 | $172,065 | $37,000 | $135,065 |
| 2020 | $612 | $35,000 | $35,000 | $0 |
Property History
| Date | Event | Price | Change | Sq Ft Price |
|---|---|---|---|---|
| 04/03/2025 04/03/25 | Price Changed | $267,500 | -0.9% | $199 / Sq Ft |
| 03/13/2025 03/13/25 | For Sale | $270,000 | +35.3% | $201 / Sq Ft |
| 12/17/2023 12/17/23 | Off Market | $199,490 | -- | -- |
| 06/29/2020 06/29/20 | Sold | $199,490 | -5.5% | $148 / Sq Ft |
| 05/08/2020 05/08/20 | Pending | -- | -- | -- |
| 03/19/2020 03/19/20 | For Sale | $210,990 | -- | $157 / Sq Ft |
Deed History
| Date | Type | Sale Price | Title Company |
|---|---|---|---|
| Special Warranty Deed | $199,500 | Dhi Title Of Florida Inc |
Mortgage History
| Date | Status | Loan Amount | Loan Type |
|---|---|---|---|
| Open | $195,875 | FHA |
Similar Homes in Jacksonville, FL
Source: realMLS (Northeast Florida Multiple Listing Service)
MLS Number: 2075517
APN: 148521-5960
- 8037 Echo Springs Rd
- 7927 Echo Springs Rd
- 8113 Echo Springs Rd
- 8115 Echo Springs Rd
- 7859 Echo Springs Rd
- 8292 Meadow Walk Ln
- 101 Branch Wood Ln
- 2505 Wood Hill Dr
- 7826 Fawn Brook Cir W
- 2506 Wood Hill Dr
- 1201 Wood Hill Place
- 1701 Wood Hill Place
- 1205 Wood Hill Place Unit 1205
- 1706 Wood Hill Place Unit 1706
- 9709 Fawn Brook Cir N
- 2103 Wood Hill Dr
- 7915 Los Robles Ct
- 603 Clubhouse Ct
- 7838 Baymeadows Cir W
- 0 Baymeadows Cir W
