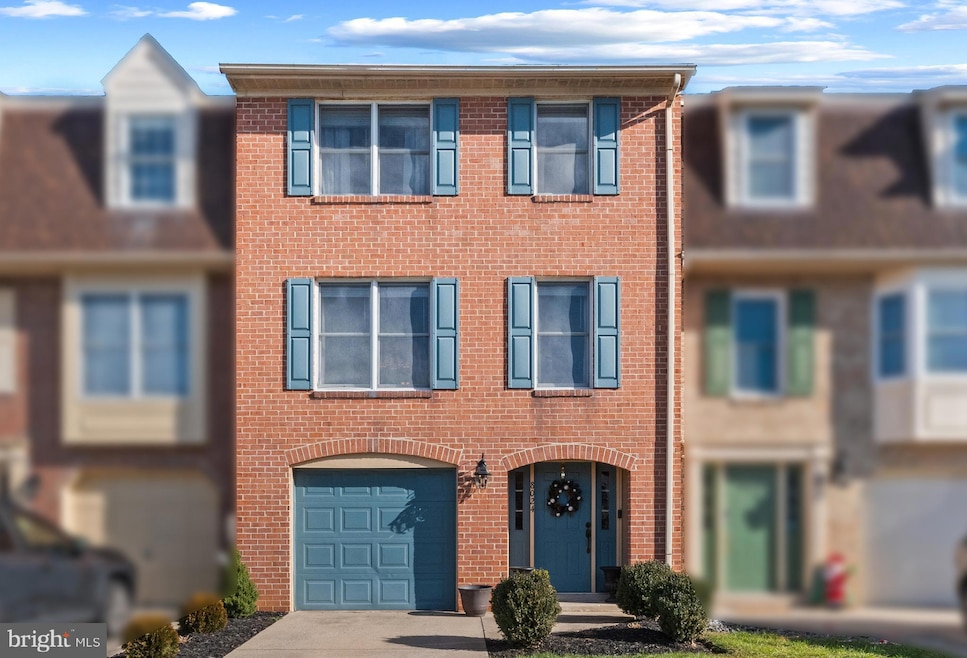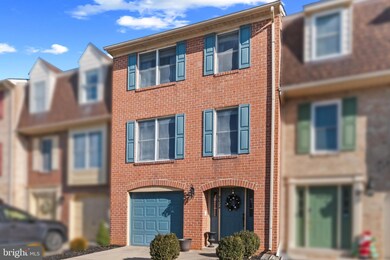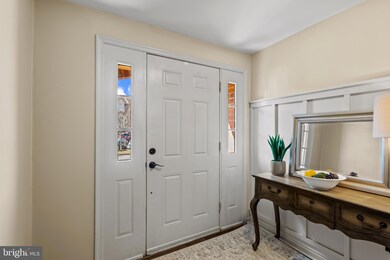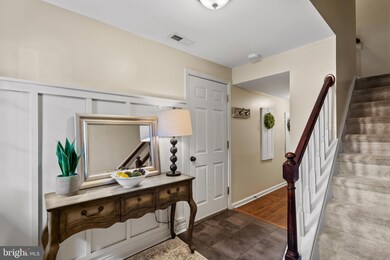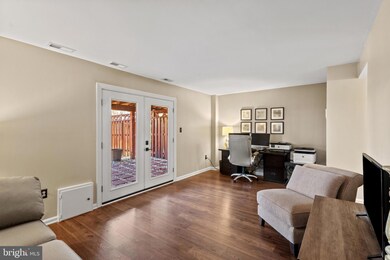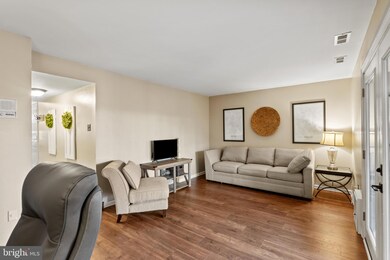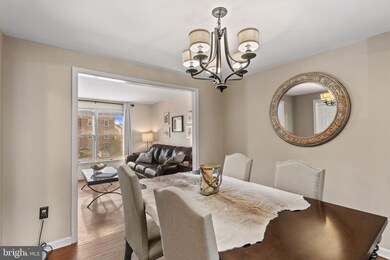
8024 Hollow Reed Ct Frederick, MD 21701
Wormans Mill NeighborhoodHighlights
- Open Floorplan
- Colonial Architecture
- Community Pool
- Walkersville High School Rated A-
- Attic
- Tennis Courts
About This Home
As of February 2025MULTIPLE OFFERS RECEIVED! DEADLINE SET FOR SATURDAY 2PM. THANK YOU FOR SHOWING! Welcome to 8024 Hollow Reed Court in the charming town of Frederick, Maryland. This inviting three-story townhouse awaits your arrival, offering a turn-key living experience. Step inside and admire the elegant mansard roof, a testament to the home's timeless character. The kitchen is a culinary masterpiece, boasting sleek cabinets and gorgeous countertops, and a functional backsplash. Gather around the kitchen bar or peninsula for casual meals or host intimate gatherings in the dedicated dining area. Ascend to the upper level and discover the spacious bedrooms, each adorned with ample natural light. The bathrooms showcase stylish tile showers, ensuring a luxurious bathing experience. Step outside onto the expansive deck, perfect for al fresco dining or simply enjoying the outdoors. The adjoining patio provides an additional space for entertaining or relaxation. This townhouse is a haven of comfort and style, ready to welcome you home.
Water heater 2013
Hvac 2012/2013
Dishwasher 2023
Microwave 2019
Stove & Refrigerator-Older unknown but functional
Entire Roof Replaced Nov 2021
Majority of Deck Flooring &Painted 7/2024
All Deck Beams replaced 2020
Upstairs carpet and padding replaced spring 2022
Townhouse Details
Home Type
- Townhome
Est. Annual Taxes
- $2,582
Year Built
- Built in 1986
Lot Details
- 1,800 Sq Ft Lot
- Property is in very good condition
HOA Fees
- $121 Monthly HOA Fees
Parking
- 1 Car Attached Garage
- 1 Driveway Space
- Front Facing Garage
- Off-Street Parking
Home Design
- Colonial Architecture
- Permanent Foundation
- Aluminum Siding
- Brick Front
Interior Spaces
- 2,048 Sq Ft Home
- Property has 3 Levels
- Open Floorplan
- Window Treatments
- Entrance Foyer
- Family Room
- Living Room
- Dining Room
- Attic
Kitchen
- Breakfast Area or Nook
- Eat-In Kitchen
- Stove
- Microwave
- Dishwasher
Bedrooms and Bathrooms
- 3 Bedrooms
- En-Suite Primary Bedroom
- En-Suite Bathroom
Laundry
- Laundry Room
- Laundry on lower level
- Dryer
- Washer
Finished Basement
- Heated Basement
- Walk-Out Basement
- Front and Rear Basement Entry
Schools
- Walkersville Elementary And Middle School
Utilities
- Air Source Heat Pump
- Electric Water Heater
Listing and Financial Details
- Tax Lot 425
- Assessor Parcel Number 1128554648
Community Details
Overview
- Association fees include trash, road maintenance, snow removal
- Waterside HOA
- Waterside Community
- Waterside Subdivision
Amenities
- Common Area
Recreation
- Tennis Courts
- Baseball Field
- Community Playground
- Community Pool
- Jogging Path
Pet Policy
- Dogs and Cats Allowed
Map
Home Values in the Area
Average Home Value in this Area
Property History
| Date | Event | Price | Change | Sq Ft Price |
|---|---|---|---|---|
| 02/22/2025 02/22/25 | For Rent | $2,695 | 0.0% | -- |
| 02/18/2025 02/18/25 | Sold | $416,000 | +1.5% | $203 / Sq Ft |
| 01/27/2025 01/27/25 | Off Market | $410,000 | -- | -- |
| 01/26/2025 01/26/25 | Pending | -- | -- | -- |
| 01/20/2025 01/20/25 | For Sale | $410,000 | +73.0% | $200 / Sq Ft |
| 10/10/2018 10/10/18 | Sold | $237,000 | -5.2% | $116 / Sq Ft |
| 08/16/2018 08/16/18 | For Sale | $249,900 | 0.0% | $122 / Sq Ft |
| 08/11/2018 08/11/18 | Pending | -- | -- | -- |
| 07/30/2018 07/30/18 | Price Changed | $249,900 | -3.8% | $122 / Sq Ft |
| 07/16/2018 07/16/18 | For Sale | $259,900 | -- | $127 / Sq Ft |
Tax History
| Year | Tax Paid | Tax Assessment Tax Assessment Total Assessment is a certain percentage of the fair market value that is determined by local assessors to be the total taxable value of land and additions on the property. | Land | Improvement |
|---|---|---|---|---|
| 2024 | $3,519 | $283,367 | $0 | $0 |
| 2023 | $3,117 | $258,433 | $0 | $0 |
| 2022 | $2,800 | $233,500 | $75,000 | $158,500 |
| 2021 | $2,701 | $227,800 | $0 | $0 |
| 2020 | $2,667 | $222,100 | $0 | $0 |
| 2019 | $2,601 | $216,400 | $61,600 | $154,800 |
| 2018 | $2,515 | $214,600 | $0 | $0 |
| 2017 | $2,539 | $216,400 | $0 | $0 |
| 2016 | $2,320 | $211,000 | $0 | $0 |
| 2015 | $2,320 | $207,233 | $0 | $0 |
| 2014 | $2,320 | $203,467 | $0 | $0 |
Mortgage History
| Date | Status | Loan Amount | Loan Type |
|---|---|---|---|
| Open | $312,000 | New Conventional | |
| Closed | $312,000 | New Conventional | |
| Closed | $57,680 | Construction | |
| Previous Owner | $256,000 | New Conventional | |
| Previous Owner | $231,700 | New Conventional | |
| Previous Owner | $229,890 | New Conventional | |
| Previous Owner | $127,777 | No Value Available | |
| Closed | -- | No Value Available |
Deed History
| Date | Type | Sale Price | Title Company |
|---|---|---|---|
| Deed | $416,000 | First American Title | |
| Deed | $416,000 | First American Title | |
| Deed | $237,000 | None Available | |
| Deed | $207,000 | -- | |
| Deed | $163,000 | -- | |
| Deed | $127,000 | -- |
Similar Homes in Frederick, MD
Source: Bright MLS
MLS Number: MDFR2058022
APN: 28-554648
- 8020 Hollow Reed Ct
- 8207 Blue Heron Dr Unit 3B
- 8247 Waterside Ct
- 8200 Red Wing Ct
- 7925 Longmeadow Dr
- 1524 Trafalgar Ln
- 1729 Emory St
- 8107 Broadview Dr
- 1705 Derrs Square E
- 1791B Wheyfield Dr
- 1442 Trafalgar Ln
- 1706 Algonquin Rd
- 1874B Monocacy View Cir
- 1806A Monocacy View Cir
- 7906 Longmeadow Dr
- 1764 Algonquin Rd
- 1765 Algonquin Rd
- 2479 Five Shillings Rd
- 2500 Waterside Dr Unit 306
- 1743 Wheyfield Dr
