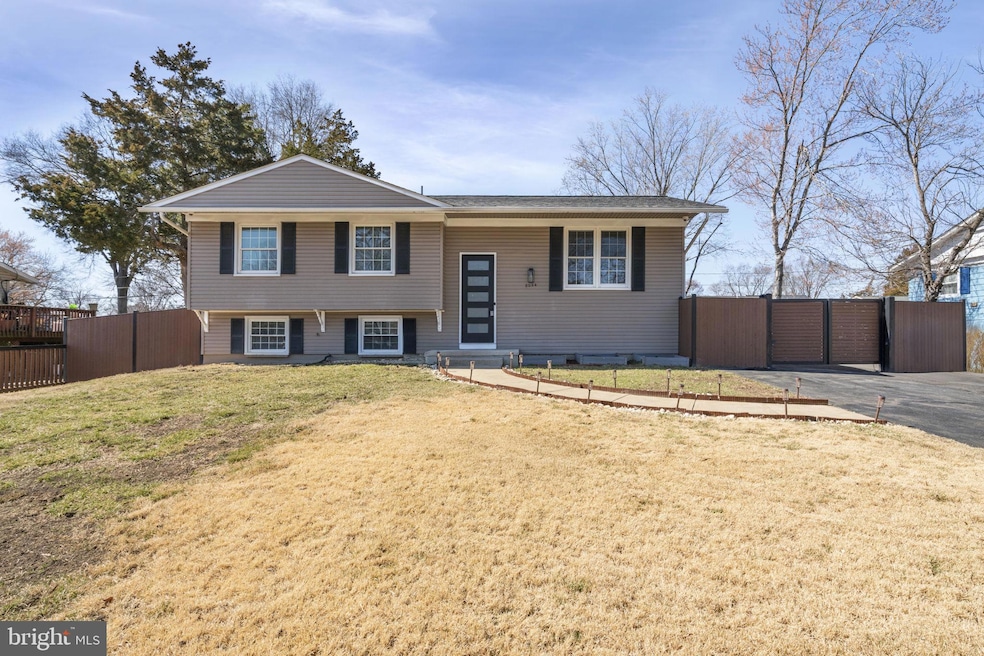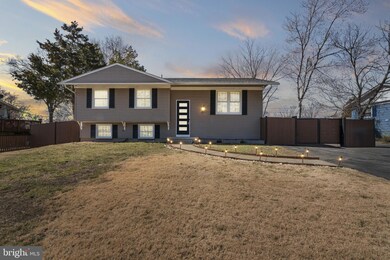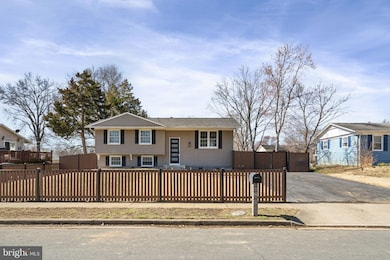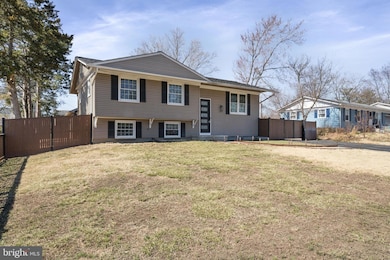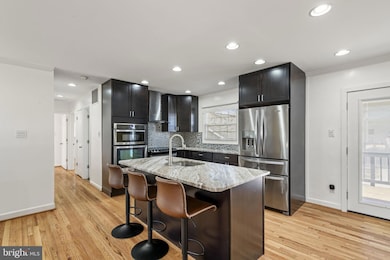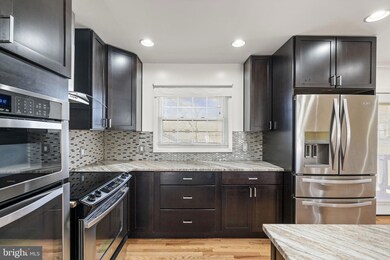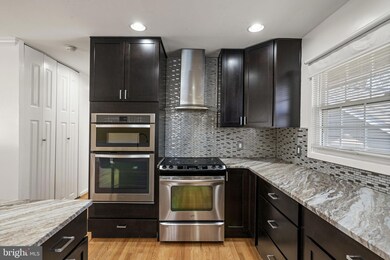
8024 Imperial St Alexandria, VA 22309
Woodlawn NeighborhoodHighlights
- Gourmet Kitchen
- Open Floorplan
- Recreation Room
- View of Trees or Woods
- Deck
- Wood Flooring
About This Home
As of April 2025**Welcome Home!**
This beautifully updated 4-bedroom, 3-bath single-family home offers over 2,000 square feet of living space, a detached 2-car garage, and modern upgrades throughout.
Step through the custom contemporary mahogany front door into an open and inviting living space. Gleaming hardwood floors flow throughout the main level, leading you to a stunning renovated kitchen. Designed with both style and function in mind, the kitchen features Merillat custom cabinetry, elegant marble countertops, and energy-efficient stainless steel Whirlpool appliances—including a double oven with a built-in microwave, a side-by-side refrigerator with an ice and water dispenser, and a dishwasher. The spacious center island offers additional seating and a deep drop-in sink. A custom oversized pantry ensures ample storage.
Sunlight streams through replacement windows, creating a bright and welcoming atmosphere. The dining area opens to a deck, perfect for grilling and entertaining, overlooking the fenced-in backyard. Fresh paint, recessed lighting with dimmer switches, and thoughtful design elements enhance every space.
Down the hall, you’ll find a stylishly updated full bathroom with modern lighting, a refreshed shower surround, and new flooring. The primary suite boasts a walk-in closet and a luxurious en-suite bath with a beautifully tiled shower, double sinks, and elegant cabinetry. A well-sized second bedroom with ample closet space completes the main level.
The lower level offers even more living space, featuring two large recreation rooms—one with a cable hookup—neutral tile flooring, two additional spacious bedrooms, and an updated third full bathroom. At the end of the hall, the laundry room includes a utility sink, washer/dryer hookups, and a second refrigerator.
A side door provides access to the oversized 2-car garage, while a remote-controlled security gate leads to the rear yard, garage, and extended parking pad. The expansive yard offers endless possibilities—basketball, a firepit, playground, etc. Another bonus...the fenced space behind the garage can easily be a private run for your dogs. Just add one section of fence!
For added peace of mind, a brand-new roof was installed last year.
**Prime Location & Convenience:**
8024 Imperial offers easy access to I-95, the Capital Beltway, the Pentagon, and Fort Belvoir. Commuter buses nearby connect to the Huntington Metro Station. Shopping and dining options are just minutes away, including a Wegmans only 10 minutes from your doorstep. Enjoy year-round outdoor activities in the many parks of the Mount Vernon area.
No HOA—just space, style, and convenience. This home is move-in ready!
Home Details
Home Type
- Single Family
Est. Annual Taxes
- $7,278
Year Built
- Built in 1965 | Remodeled in 2021
Lot Details
- 10,560 Sq Ft Lot
- Level Lot
- Back Yard Fenced and Front Yard
- Property is in very good condition
- Property is zoned 130
Parking
- 2 Car Detached Garage
- Oversized Parking
- Rear-Facing Garage
- Garage Door Opener
- Driveway
- On-Street Parking
- Off-Street Parking
- Secure Parking
Property Views
- Woods
- Garden
Home Design
- Split Foyer
- Slab Foundation
- Shingle Roof
- Vinyl Siding
Interior Spaces
- Property has 2 Levels
- Open Floorplan
- Double Pane Windows
- Family Room
- Living Room
- Dining Room
- Recreation Room
Kitchen
- Gourmet Kitchen
- Breakfast Area or Nook
- Built-In Oven
- Electric Oven or Range
- Stove
- Range Hood
- Built-In Microwave
- Ice Maker
- Dishwasher
- Stainless Steel Appliances
- Kitchen Island
- Upgraded Countertops
- Disposal
Flooring
- Wood
- Ceramic Tile
Bedrooms and Bathrooms
- Walk-In Closet
Laundry
- Laundry Room
- Washer and Dryer Hookup
Finished Basement
- Heated Basement
- Walk-Up Access
- Interior Basement Entry
- Basement Windows
Home Security
- Home Security System
- Flood Lights
Outdoor Features
- Deck
- Shed
Schools
- Woodlawn Elementary School
- Whitman Middle School
- Mount Vernon High School
Utilities
- Forced Air Heating and Cooling System
- Natural Gas Water Heater
- Phone Available
- Cable TV Available
Additional Features
- Energy-Efficient Appliances
- Suburban Location
Community Details
- No Home Owners Association
- Mt Vernon Valley Subdivision
Listing and Financial Details
- Tax Lot 48A
- Assessor Parcel Number 1011 05110048A
Map
Home Values in the Area
Average Home Value in this Area
Property History
| Date | Event | Price | Change | Sq Ft Price |
|---|---|---|---|---|
| 04/03/2025 04/03/25 | Sold | $695,000 | -0.7% | $316 / Sq Ft |
| 03/18/2025 03/18/25 | Pending | -- | -- | -- |
| 03/15/2025 03/15/25 | For Sale | $699,900 | +5.4% | $318 / Sq Ft |
| 01/30/2024 01/30/24 | Sold | $664,000 | -0.7% | $302 / Sq Ft |
| 12/22/2023 12/22/23 | Pending | -- | -- | -- |
| 12/07/2023 12/07/23 | For Sale | $669,000 | +84.6% | $304 / Sq Ft |
| 02/25/2014 02/25/14 | Sold | $362,500 | -2.0% | $165 / Sq Ft |
| 12/18/2013 12/18/13 | Pending | -- | -- | -- |
| 12/13/2013 12/13/13 | For Sale | $370,000 | 0.0% | $168 / Sq Ft |
| 11/26/2013 11/26/13 | Pending | -- | -- | -- |
| 11/15/2013 11/15/13 | For Sale | $370,000 | 0.0% | $168 / Sq Ft |
| 11/05/2013 11/05/13 | Pending | -- | -- | -- |
| 10/25/2013 10/25/13 | For Sale | $370,000 | -- | $168 / Sq Ft |
Tax History
| Year | Tax Paid | Tax Assessment Tax Assessment Total Assessment is a certain percentage of the fair market value that is determined by local assessors to be the total taxable value of land and additions on the property. | Land | Improvement |
|---|---|---|---|---|
| 2024 | $6,926 | $597,810 | $230,000 | $367,810 |
| 2023 | $6,535 | $579,080 | $220,000 | $359,080 |
| 2022 | $5,915 | $517,230 | $210,000 | $307,230 |
| 2021 | $5,702 | $485,930 | $190,000 | $295,930 |
| 2020 | $5,407 | $456,870 | $185,000 | $271,870 |
| 2019 | $5,093 | $430,310 | $176,000 | $254,310 |
| 2018 | $4,748 | $412,900 | $166,000 | $246,900 |
| 2017 | $4,493 | $386,990 | $155,000 | $231,990 |
| 2016 | $4,483 | $386,990 | $155,000 | $231,990 |
| 2015 | $3,856 | $345,540 | $141,000 | $204,540 |
| 2014 | $3,590 | $322,420 | $141,000 | $181,420 |
Mortgage History
| Date | Status | Loan Amount | Loan Type |
|---|---|---|---|
| Open | $670,153 | New Conventional | |
| Previous Owner | $504,000 | New Conventional | |
| Previous Owner | $300,000 | VA |
Deed History
| Date | Type | Sale Price | Title Company |
|---|---|---|---|
| Deed | $695,000 | Westcor Land Title | |
| Deed | $664,000 | Stewart Title | |
| Warranty Deed | $362,500 | -- |
Similar Homes in Alexandria, VA
Source: Bright MLS
MLS Number: VAFX2226926
APN: 1011-05110048A
- 8019 Beckner Ct
- 7908 Steadman St
- 7924 Fitzroy St
- 8205 Glyn St
- 7918 Caledonia St
- 8128 Keeler St
- 8008 Ashboro Dr
- 8107 Orville St
- 8103 Orville St
- 4903 Shirley St
- 8336 Claremont Woods Dr
- 8352 Brockham Dr
- 4453 Pembrook Village Dr Unit 144
- 8357L Claremont Woods Dr Unit 8357L
- 8382 Brockham Dr Unit E
- 4218 Fairglen Dr
- 8117 Norwood Dr
- 8409 Byers Dr
- 4300H Buckman Rd Unit H
- 4300 Buckman Rd Unit D
