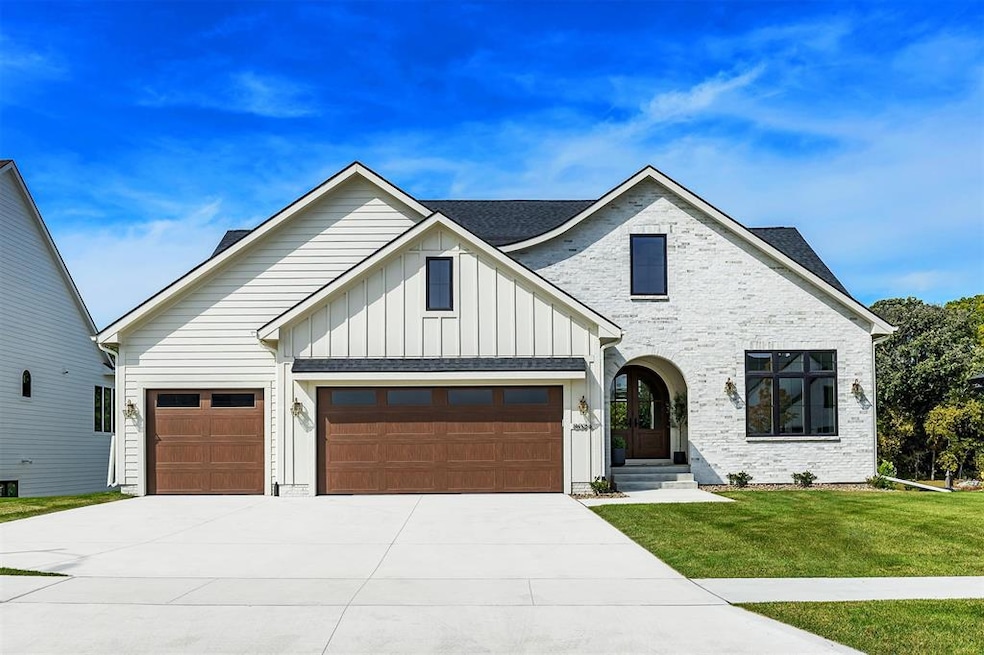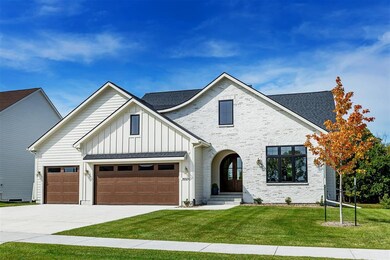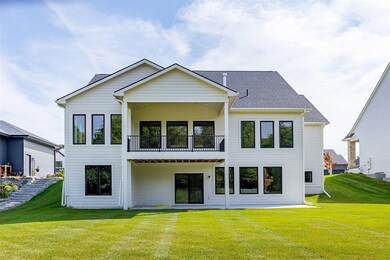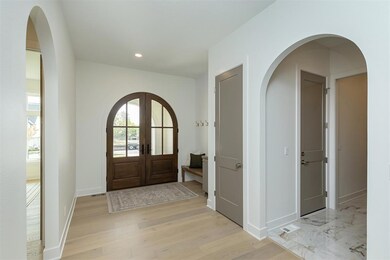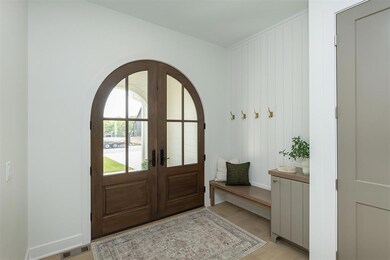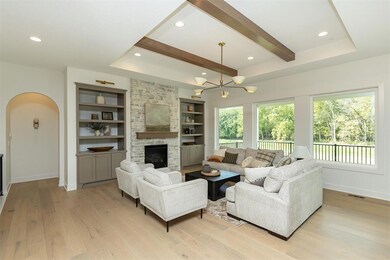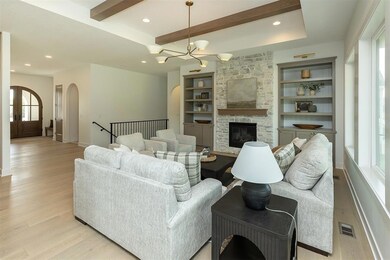
8024 NW 106th Ct Johnston, IA 50131
Westridge NeighborhoodHighlights
- Ranch Style House
- Wood Flooring
- Den
- Henry A. Wallace Elementary School Rated A
- Mud Room
- Covered patio or porch
About This Home
As of December 2024Dynasty Homes brings you this completed walkout ranch home. Sitting on a large walkout lot that backs to a serene woodland backdrop, this home exudes tranquility. The main level encompasses two bedrooms and three bathrooms, 10' ceilings, 8' doors, while the lower level contributes two more bedrooms, exercise/ office, and additional bath. In the heart of this residence, a gourmet kitchen takes center stage with an oversized island and a spacious walk-in pantry. A wet bar adds to the entertainment options, while various other beautiful features enhance the overall comfort and beauty of this home. This home has 3,454 total finished square feet with 4 bedrooms, exercise/ office, and 4 total baths. All information obtained from seller and public records.
Home Details
Home Type
- Single Family
Est. Annual Taxes
- $16,506
Year Built
- Built in 2023
Lot Details
- 0.59 Acre Lot
- Cul-De-Sac
- Irrigation
HOA Fees
- $13 Monthly HOA Fees
Home Design
- Ranch Style House
- Asphalt Shingled Roof
- Stone Siding
- Cement Board or Planked
Interior Spaces
- 2,074 Sq Ft Home
- Wet Bar
- Gas Fireplace
- Mud Room
- Family Room Downstairs
- Dining Area
- Den
- Wood Flooring
- Finished Basement
- Walk-Out Basement
- Laundry on main level
Kitchen
- Eat-In Kitchen
- Built-In Oven
- Stove
- Microwave
- Dishwasher
Bedrooms and Bathrooms
- 4 Bedrooms | 2 Main Level Bedrooms
Parking
- 3 Car Attached Garage
- Driveway
Outdoor Features
- Covered Deck
- Covered patio or porch
Utilities
- Forced Air Heating and Cooling System
Community Details
- Chesterfield Estates Association
- Built by Dynasty Homes
Listing and Financial Details
- Assessor Parcel Number 24100327001010
Map
Home Values in the Area
Average Home Value in this Area
Property History
| Date | Event | Price | Change | Sq Ft Price |
|---|---|---|---|---|
| 12/13/2024 12/13/24 | Sold | $1,019,000 | -2.9% | $491 / Sq Ft |
| 09/16/2024 09/16/24 | Pending | -- | -- | -- |
| 09/04/2024 09/04/24 | Price Changed | $1,049,900 | -0.9% | $506 / Sq Ft |
| 06/17/2024 06/17/24 | For Sale | $1,059,900 | -- | $511 / Sq Ft |
Tax History
| Year | Tax Paid | Tax Assessment Tax Assessment Total Assessment is a certain percentage of the fair market value that is determined by local assessors to be the total taxable value of land and additions on the property. | Land | Improvement |
|---|---|---|---|---|
| 2024 | -- | $1,020,800 | $163,300 | $857,500 |
| 2023 | $0 | $740 | $740 | $0 |
| 2022 | -- | $740 | $740 | $0 |
Mortgage History
| Date | Status | Loan Amount | Loan Type |
|---|---|---|---|
| Open | $380,000 | New Conventional | |
| Previous Owner | $567,700 | Construction |
Deed History
| Date | Type | Sale Price | Title Company |
|---|---|---|---|
| Warranty Deed | $1,019,000 | None Listed On Document | |
| Quit Claim Deed | -- | None Listed On Document |
Similar Homes in the area
Source: Des Moines Area Association of REALTORS®
MLS Number: 697410
APN: 241/00327-001-010
- 8019 NW 106th Ct
- 8027 NW 106th Ct
- 8031 NW 106th Ct
- 10622 NW 80th Ave
- 8006 NW 104th Ct
- 10558 NW 80th Ave
- 8066 NW 100th St
- 9946 Marnewood Dr
- 2150 NE 18th St Unit 116
- 9904 NW 82nd Ave
- 1501 Mocking Bird Ln
- 10625 NW 75th Place
- 9836 NW 82nd Ave
- 32 Crosshaven Plat 9 St
- 31 Crosshaven Plat 9 St
- 30 Crosshaven Plat 9 St
- 36 Crosshaven Plat 9 St
- 35 Crosshaven Plat 9 St
- 34 Crosshaven Plat 9 St
- 33 Crosshaven Plat 9 St
