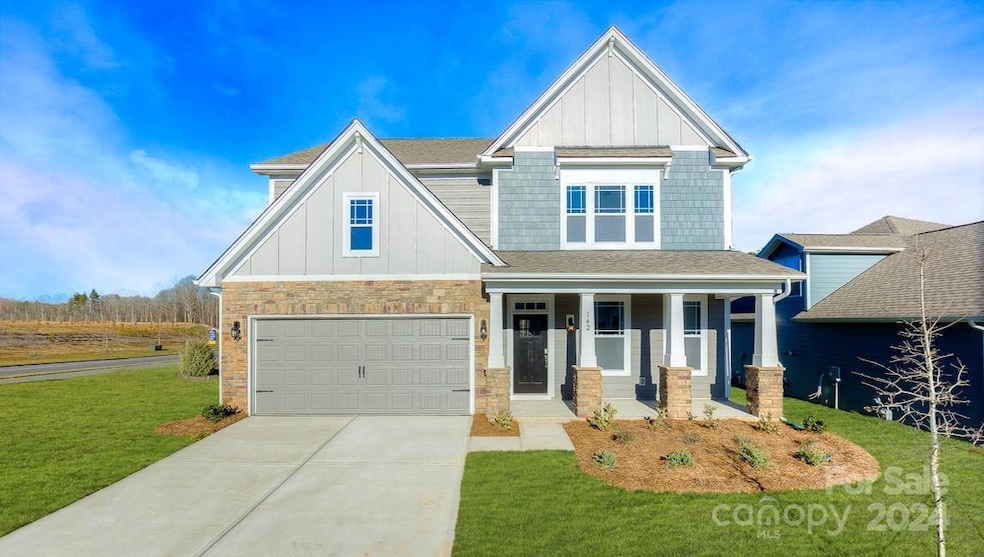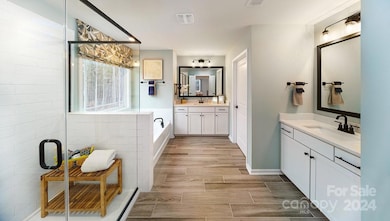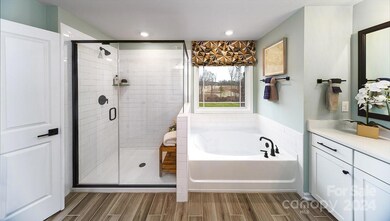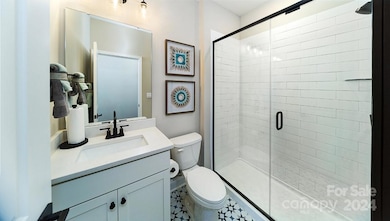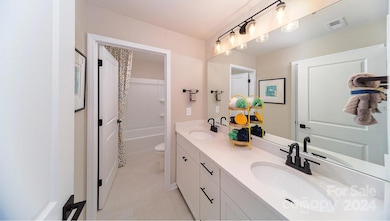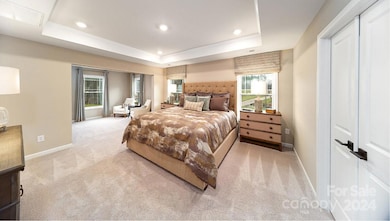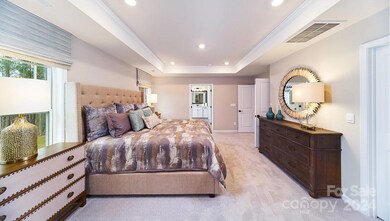
8024 Plymouth Dr Sherrills Ford, NC 28673
Estimated payment $2,710/month
Highlights
- Under Construction
- Double Oven
- 2 Car Attached Garage
- Sherrills Ford Elementary School Rated A-
- Fireplace
About This Home
Hampshire plan offers formal dining room open to the butler's pantry and large walk-in pantry closet. The kitchen has an island that has pendant lights with Quartz countertop with subway backsplash. Chef's Kitchen includes gas whirlpool appliance package Stainless includes gas cook top, built in dishwasher, microwave and double wall ovens electric. Living room has a gas fireplace. Main flooring areas has extended Revwood flooring in main areas. First floor ceiling height 9ft with decorative molding two piece crown throughout first floor living area. Breakfast area looks out to the patio through the glass sliding doors. This home has a bedroom on the main level off the living room and steps away from the full bath down from the entry to the garage. The stairs are off the kitchen with open rails . Upstairs offers an open loft area off the primary suite with tray ceiling and sitting room with a spacious walk in closet.
Co-Listing Agent
DR Horton Inc Brokerage Email: mcwilhelm@drhorton.com License #292869
Home Details
Home Type
- Single Family
Est. Annual Taxes
- $202
Year Built
- Built in 2025 | Under Construction
Lot Details
- Property is zoned PD-CD
HOA Fees
- $75 Monthly HOA Fees
Parking
- 2 Car Attached Garage
- Driveway
Home Design
- Home is estimated to be completed on 6/26/25
- Slab Foundation
- Stone Veneer
Interior Spaces
- 2-Story Property
- Fireplace
- Electric Dryer Hookup
Kitchen
- Double Oven
- Gas Cooktop
- Microwave
- Dishwasher
- Disposal
Bedrooms and Bathrooms
- 3 Full Bathrooms
Schools
- Catawba Elementary School
- Mill Creek Middle School
Utilities
- Cooling System Powered By Gas
- Heating System Uses Natural Gas
Community Details
- Cusik Association
- Built by DR HORTON
- Laurelbrook Subdivision, Hampshire/C Floorplan
- Mandatory home owners association
Listing and Financial Details
- Assessor Parcel Number 460904922929
Map
Home Values in the Area
Average Home Value in this Area
Tax History
| Year | Tax Paid | Tax Assessment Tax Assessment Total Assessment is a certain percentage of the fair market value that is determined by local assessors to be the total taxable value of land and additions on the property. | Land | Improvement |
|---|---|---|---|---|
| 2024 | $202 | $41,000 | $41,000 | $0 |
Property History
| Date | Event | Price | Change | Sq Ft Price |
|---|---|---|---|---|
| 04/02/2025 04/02/25 | Pending | -- | -- | -- |
| 03/25/2025 03/25/25 | Price Changed | $469,000 | -1.4% | $150 / Sq Ft |
| 02/09/2025 02/09/25 | Price Changed | $475,870 | +0.2% | $153 / Sq Ft |
| 01/17/2025 01/17/25 | Price Changed | $475,155 | +0.1% | $152 / Sq Ft |
| 11/16/2024 11/16/24 | For Sale | $474,905 | -- | $152 / Sq Ft |
Similar Homes in Sherrills Ford, NC
Source: Canopy MLS (Canopy Realtor® Association)
MLS Number: 4201040
- 8020 Plymouth Dr
- 8024 Plymouth Dr
- 8039 Plymouth Dr
- 8047 Plymouth Dr
- 7673 Bainbridge Rd
- 7657 Bainbridge Rd
- 7925 Old Brook Rd
- 9096 El Sworth Dr
- 8348 Acadia Pkwy
- 885 Exeter Dr
- 8336 Acadia Pkwy
- 7921 Old Brook Rd
- 7918 Ridgeview Dr
- 8051 Plymouth Dr
- 8059 Plymouth Dr
- 7669 Bainbridge Rd
- 8043 Plymouth Dr
- 7882 Old Brook Rd
- 8032 Plymouth Dr
- 2323 Riggs Rd
