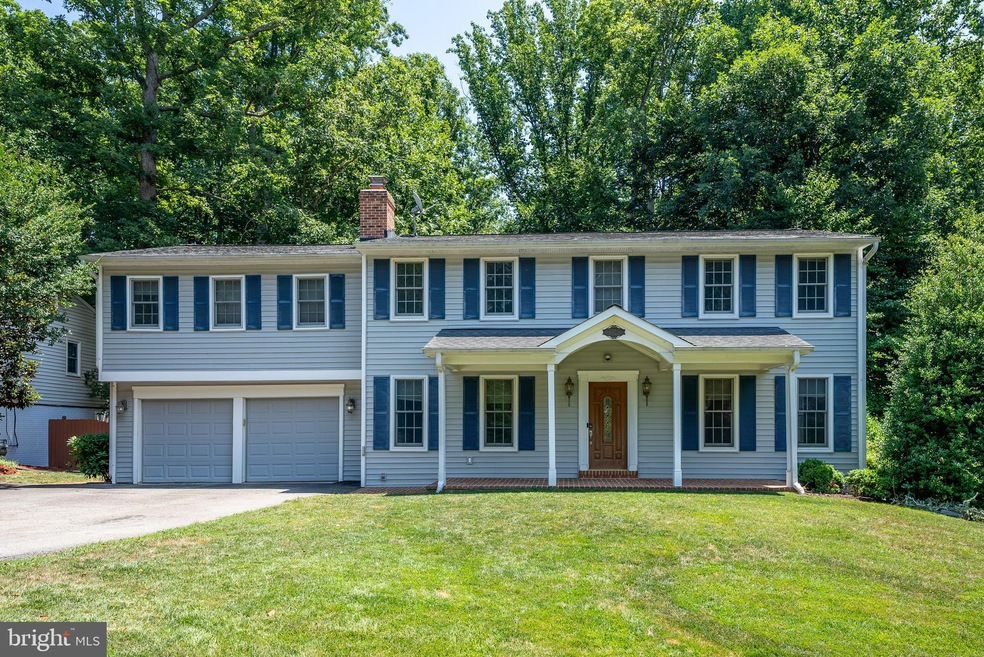
8025 Diving Cliff Ln Springfield, VA 22153
Newington Forest NeighborhoodHighlights
- Eat-In Gourmet Kitchen
- Open Floorplan
- Backs to Trees or Woods
- South County Middle School Rated A
- Colonial Architecture
- Wood Flooring
About This Home
As of September 2024Sellers request showings to start on 7/13/24. A unique home within the Newington Forest Community. Located on a private lot with a scenic backdrop you are immediately transported to your own wooded retreat. This Colonial style home has multiple renovations and upgrades to truly create the open concept floor plan with over 3,100 square feet on main and upper level. The great room off of the kitchen with the expanded deck creates the ideal entertainment area. An expanded primary suite on the upper level comes with a sitting area, ideal walk-in closet and the perfect ensuite. The lower level boasts the 5th bedroom, theatre room, large recreation room and even a transformed exercise room. A 3 zone HVAC system is installed for ideal heating and cooling throughout the home.
OVER $76,000 in upgrades (see the upgraded list in document section).
There is a current VA loan assumable option at 2.375%.
Home Details
Home Type
- Single Family
Est. Annual Taxes
- $9,883
Year Built
- Built in 1979 | Remodeled in 2010
Lot Details
- 0.29 Acre Lot
- Back Yard Fenced
- Backs to Trees or Woods
- Property is in very good condition
- Property is zoned 303
HOA Fees
- $62 Monthly HOA Fees
Parking
- 2 Car Attached Garage
- Front Facing Garage
Home Design
- Colonial Architecture
- Shingle Roof
- Composition Roof
- Vinyl Siding
Interior Spaces
- Property has 3 Levels
- Open Floorplan
- Crown Molding
- Ceiling Fan
- Skylights
- 1 Fireplace
- Great Room
- Family Room Off Kitchen
- Living Room
- Formal Dining Room
Kitchen
- Eat-In Gourmet Kitchen
- Electric Oven or Range
- Built-In Microwave
- Ice Maker
- Stainless Steel Appliances
- Kitchen Island
- Disposal
Flooring
- Wood
- Carpet
- Ceramic Tile
Bedrooms and Bathrooms
- En-Suite Primary Bedroom
- En-Suite Bathroom
- Walk-In Closet
Laundry
- Dryer
- Washer
Finished Basement
- Walk-Out Basement
- Interior and Exterior Basement Entry
- Natural lighting in basement
Schools
- Newington Forest Elementary School
- South County Middle School
- South County High School
Utilities
- Central Air
- Heat Pump System
- Natural Gas Water Heater
Listing and Financial Details
- Tax Lot 16
- Assessor Parcel Number 0981 04 0016
Community Details
Overview
- Association fees include common area maintenance, trash
- Newington Forest Subdivision, Curtis I Floorplan
Recreation
- Tennis Courts
- Community Playground
- Community Pool
Map
Home Values in the Area
Average Home Value in this Area
Property History
| Date | Event | Price | Change | Sq Ft Price |
|---|---|---|---|---|
| 09/30/2024 09/30/24 | Sold | $982,000 | +7.9% | $228 / Sq Ft |
| 07/11/2024 07/11/24 | For Sale | $910,000 | +45.6% | $211 / Sq Ft |
| 07/31/2015 07/31/15 | Sold | $625,000 | -3.8% | $155 / Sq Ft |
| 07/04/2015 07/04/15 | Pending | -- | -- | -- |
| 06/26/2015 06/26/15 | Price Changed | $649,900 | -3.7% | $161 / Sq Ft |
| 05/08/2015 05/08/15 | For Sale | $674,900 | -- | $167 / Sq Ft |
Tax History
| Year | Tax Paid | Tax Assessment Tax Assessment Total Assessment is a certain percentage of the fair market value that is determined by local assessors to be the total taxable value of land and additions on the property. | Land | Improvement |
|---|---|---|---|---|
| 2024 | $9,882 | $853,000 | $246,000 | $607,000 |
| 2023 | $10,180 | $902,100 | $246,000 | $656,100 |
| 2022 | $9,186 | $803,310 | $236,000 | $567,310 |
| 2021 | $8,299 | $707,240 | $201,000 | $506,240 |
| 2020 | $7,721 | $652,390 | $186,000 | $466,390 |
| 2019 | $7,721 | $652,390 | $186,000 | $466,390 |
| 2018 | $7,304 | $635,130 | $186,000 | $449,130 |
| 2017 | $7,200 | $620,130 | $171,000 | $449,130 |
| 2016 | $6,817 | $588,450 | $171,000 | $417,450 |
| 2015 | $6,596 | $591,080 | $181,000 | $410,080 |
| 2014 | $5,914 | $531,140 | $167,000 | $364,140 |
Mortgage History
| Date | Status | Loan Amount | Loan Type |
|---|---|---|---|
| Open | $982,000 | New Conventional | |
| Previous Owner | $538,559 | VA | |
| Previous Owner | $584,910 | VA | |
| Previous Owner | $578,550 | New Conventional | |
| Previous Owner | $275,000 | No Value Available |
Deed History
| Date | Type | Sale Price | Title Company |
|---|---|---|---|
| Deed | $982,000 | Express Title | |
| Warranty Deed | $625,000 | -- | |
| Deed | $365,000 | -- | |
| Deed | $230,500 | -- |
Similar Homes in Springfield, VA
Source: Bright MLS
MLS Number: VAFX2189564
APN: 0981-04-0016
- 8312 Timber Brook Ln
- 7903 Bubbling Brook Cir
- 7924 Forest Path Way
- 8300 Old Tree Ct
- 8201 Burning Forest Ct
- 8188 Curving Creek Ct
- 8692 Young Ct
- 7807 Roundabout Way
- 8663 Maple Glen Ct
- 8613 Groveland Dr
- 8307 Southstream Run
- 8351 Rocky Forge Ct
- 8406 Great Lake Ln
- 8311 Bark Tree Ct
- 8412 Great Lake Ln
- 8001 Rockwood Ct
- 7567 Cloud Ct
- 8737 Pohick Rd
- 8121 Steeple Chase Ct
- 8778 Susquehanna St






