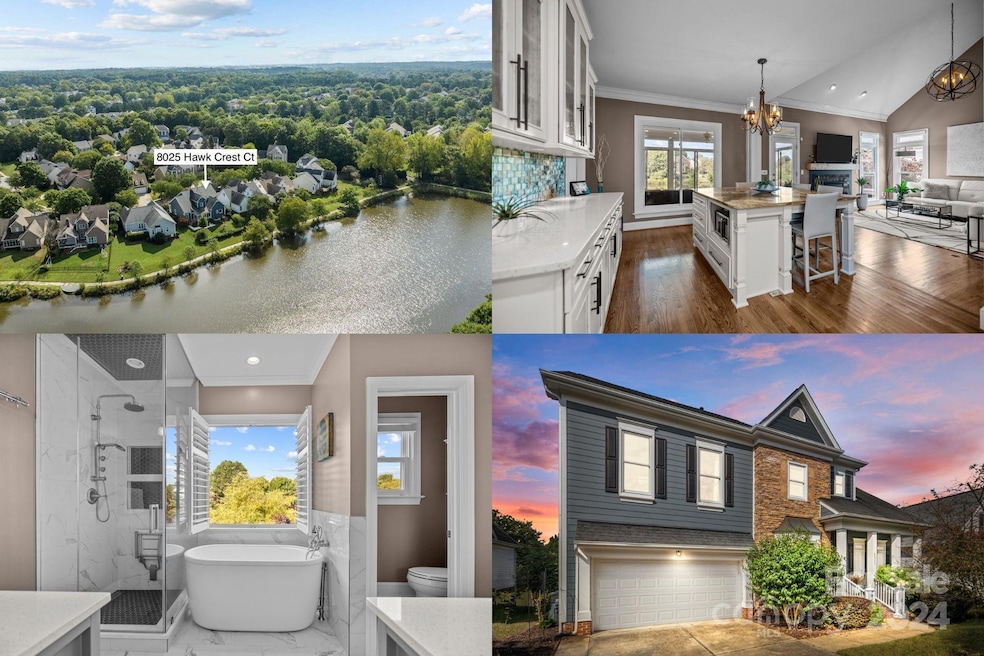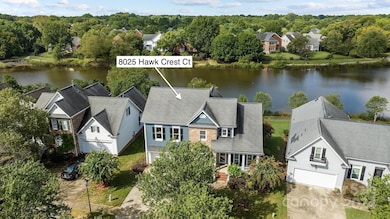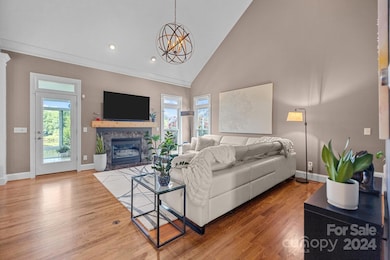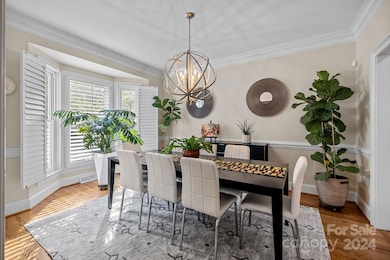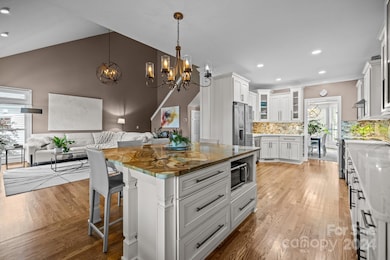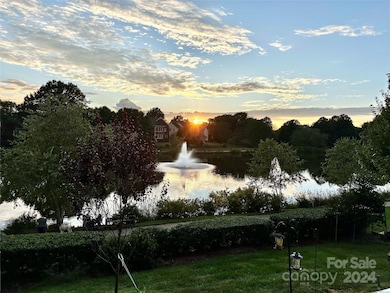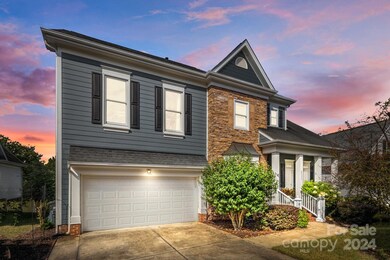
8025 Hawk Crest Ct Charlotte, NC 28270
Oxford Hunt NeighborhoodHighlights
- Water Views
- Open Floorplan
- Pond
- South Charlotte Middle Rated A-
- Clubhouse
- Traditional Architecture
About This Home
As of November 2024PRIME WATERFRONT LIVING! Exceptional waterfront lot in sought-after Beverly Crest. Meticulously maintained, the home exudes charm & elegance at every turn. Inviting front porch welcomes you inside where formal living & dining rooms showcase gorgeous hardwood floors that flow throughout the main level. Spacious renovated kitchen is a chef's dream w/stainless steel appliances, an expansive island & gorgeous backsplash. Breakfast area flows effortlessly into amazing 2-story great room w/cozy fireplace, perfect for gathering w/loved ones. You will love the designer lighting throughout the home. Sunroom offers tranquil water views, creating the perfect retreat for relaxation. Main-level primary suite is a haven of luxury w/ a custom spa-like bath. Upstairs, 4 generously sized bedrooms & 2 expansive walk-in storage spaces, ensuring ample room for every need. Amenity-rich community w/pool, tennis courts, walking trails + prime location. This waterfront gem is a rare find—don't miss this one!
Last Agent to Sell the Property
Keller Williams South Park Brokerage Email: kbernard@empowerhome.com License #259162

Home Details
Home Type
- Single Family
Est. Annual Taxes
- $4,985
Year Built
- Built in 1995
Lot Details
- Cul-De-Sac
- Property is zoned R-9PUD
HOA Fees
- $63 Monthly HOA Fees
Parking
- 2 Car Attached Garage
- Front Facing Garage
- Garage Door Opener
- Driveway
Home Design
- Traditional Architecture
- Stone Siding
Interior Spaces
- 2-Story Property
- Open Floorplan
- Ceiling Fan
- Insulated Windows
- Window Treatments
- Entrance Foyer
- Great Room with Fireplace
- Water Views
- Crawl Space
- Home Security System
- Laundry Room
Kitchen
- Gas Range
- Microwave
- Plumbed For Ice Maker
- Dishwasher
- Kitchen Island
Flooring
- Wood
- Tile
Bedrooms and Bathrooms
- Walk-In Closet
- Garden Bath
Outdoor Features
- Pond
- Covered patio or porch
Schools
- Lansdowne Elementary School
- South Charlotte Middle School
- Providence High School
Utilities
- Forced Air Heating and Cooling System
- Heating System Uses Natural Gas
- Gas Water Heater
- Fiber Optics Available
- Cable TV Available
Listing and Financial Details
- Assessor Parcel Number 213-461-22
Community Details
Overview
- Hawk Crest Association
- Beverly Crest Subdivision
Amenities
- Clubhouse
Recreation
- Tennis Courts
- Sport Court
- Indoor Game Court
- Recreation Facilities
- Community Playground
- Trails
Map
Home Values in the Area
Average Home Value in this Area
Property History
| Date | Event | Price | Change | Sq Ft Price |
|---|---|---|---|---|
| 11/27/2024 11/27/24 | Sold | $885,000 | -1.7% | $300 / Sq Ft |
| 10/14/2024 10/14/24 | Pending | -- | -- | -- |
| 10/09/2024 10/09/24 | Price Changed | $900,000 | -2.7% | $305 / Sq Ft |
| 09/04/2024 09/04/24 | For Sale | $925,000 | -- | $313 / Sq Ft |
Tax History
| Year | Tax Paid | Tax Assessment Tax Assessment Total Assessment is a certain percentage of the fair market value that is determined by local assessors to be the total taxable value of land and additions on the property. | Land | Improvement |
|---|---|---|---|---|
| 2023 | $4,985 | $660,600 | $152,300 | $508,300 |
| 2022 | $5,247 | $530,700 | $130,000 | $400,700 |
| 2021 | $5,236 | $530,700 | $130,000 | $400,700 |
| 2020 | $5,214 | $529,200 | $130,000 | $399,200 |
| 2019 | $5,198 | $529,200 | $130,000 | $399,200 |
| 2018 | $5,199 | $390,700 | $93,500 | $297,200 |
| 2017 | $5,120 | $390,700 | $93,500 | $297,200 |
| 2016 | $4,971 | $379,900 | $93,500 | $286,400 |
| 2015 | $4,959 | $372,700 | $93,500 | $279,200 |
| 2014 | $4,849 | $372,700 | $93,500 | $279,200 |
Mortgage History
| Date | Status | Loan Amount | Loan Type |
|---|---|---|---|
| Open | $796,411 | New Conventional | |
| Closed | $796,411 | New Conventional | |
| Previous Owner | $366,163 | New Conventional | |
| Previous Owner | $416,000 | New Conventional | |
| Previous Owner | $112,500 | No Value Available | |
| Previous Owner | -- | No Value Available | |
| Previous Owner | $46,500 | Credit Line Revolving | |
| Previous Owner | $372,000 | New Conventional | |
| Previous Owner | $193,900 | New Conventional |
Deed History
| Date | Type | Sale Price | Title Company |
|---|---|---|---|
| Warranty Deed | $885,000 | None Listed On Document | |
| Warranty Deed | $885,000 | None Listed On Document | |
| Interfamily Deed Transfer | -- | None Available | |
| Deed | -- | -- | |
| Warranty Deed | $473,500 | Barristers Title | |
| Warranty Deed | $444,000 | None Available | |
| Deed | -- | -- |
Similar Homes in Charlotte, NC
Source: Canopy MLS (Canopy Realtor® Association)
MLS Number: 4174549
APN: 213-461-22
- 6846 Beverly Springs Dr Unit 8A
- 801 Celbridge Ct
- 4412 Foxview Ct
- 7543 Bluestar Ln
- 7327 Carrbridge Ln
- 6618 Alexander Rd
- 6517 Hunter Pine Ln
- 2621 Huntman Way
- 2600 Lawton Bluff Rd
- 7313 Leacroft Ct
- 7854 Springs Village Ln
- 4214 Alexander View Dr Unit 39
- 4210 Alexander View Dr Unit 38
- 2701 Rea Rd
- 1611 Arborfield Commons Ct
- 5005 Layman Dr Unit 29
- 5009 Layman Dr Unit 28
- 5013 Layman Dr Unit 27
- 5019 Layman Dr
- 5019 Layman Dr Unit 26
