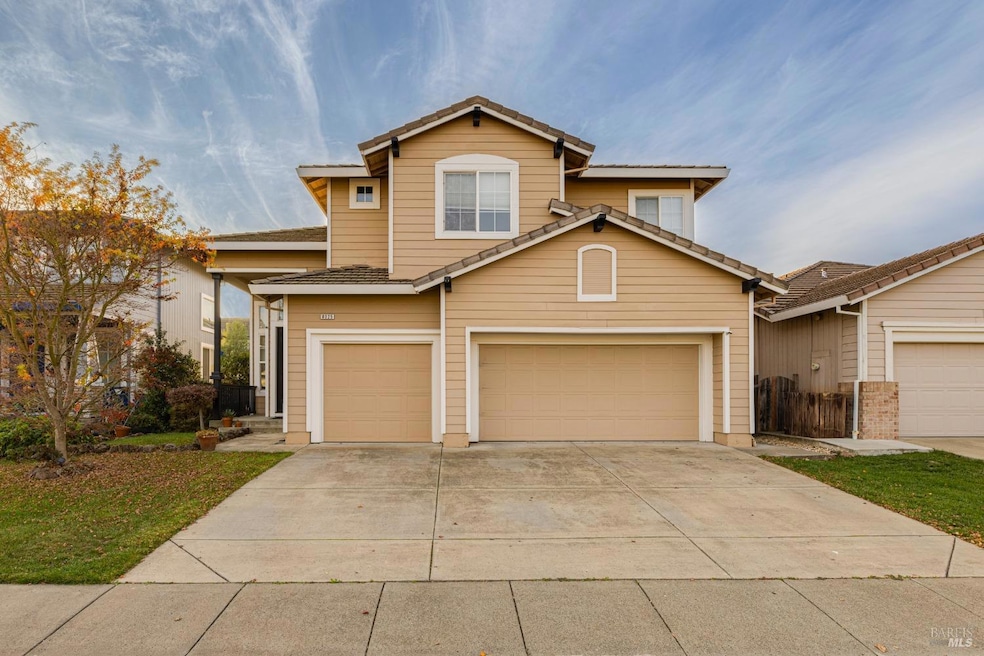
8025 Mainsail Dr Rohnert Park, CA 94928
Highlights
- Main Floor Bedroom
- Living Room
- Bathroom on Main Level
- 3 Car Attached Garage
- Low Maintenance Yard
- Landscaped
About This Home
As of January 2025Welcome home to Rohnert Park! Enjoy easy living in this three-bedroom, 2.5-bathroom, 1,851 square foot home with a 3-car garage, built in 1997, located on a 4,791 square foot lot in the desirable M Section. This home features a formal entry, open loft/bonus room (could be 4th bedroom) living room, dining room, family room with a fireplace and custom mantle, beautiful kitchen with slab granite counters, stainless steel appliances, and an eat-in area with sliding glass doors leading to the backyard. The primary suite features double entry doors, a large picture window, ceiling fan, and the primary bathroom includes a bathtub, shower, and a walk-in closet. This home also features an interior laundry room with storage cabinets, soaring ceilings, dual pane windows, grand staircase, furnace replaced in November 2024, A/C, ceiling fans, and is flooded with natural light. The backyard includes a Flagstone patio, a bar, lawn area, and a stacked rock landscape wall with mature landscaping. This home is conveniently located close to schools, parks, public swimming pool, SOMO Village, restaurants, shopping, Sonoma State University, SMART train, county parks and trails, wineries, coastal Sonoma County, downtown Cotati and more.
Home Details
Home Type
- Single Family
Est. Annual Taxes
- $7,610
Year Built
- Built in 1997
Lot Details
- 5,101 Sq Ft Lot
- Landscaped
- Low Maintenance Yard
Parking
- 3 Car Attached Garage
- Front Facing Garage
- Garage Door Opener
Interior Spaces
- 1,851 Sq Ft Home
- 2-Story Property
- Decorative Fireplace
- Fireplace With Gas Starter
- Family Room
- Living Room
- Dining Room
Bedrooms and Bathrooms
- 4 Bedrooms
- Main Floor Bedroom
- Primary Bedroom Upstairs
- Bathroom on Main Level
Laundry
- Laundry in unit
- Washer and Dryer Hookup
Utilities
- Central Heating and Cooling System
- Natural Gas Connected
- Internet Available
- Cable TV Available
Listing and Financial Details
- Assessor Parcel Number 047-610-036-000
Map
Home Values in the Area
Average Home Value in this Area
Property History
| Date | Event | Price | Change | Sq Ft Price |
|---|---|---|---|---|
| 01/29/2025 01/29/25 | Sold | $800,000 | 0.0% | $432 / Sq Ft |
| 01/13/2025 01/13/25 | Pending | -- | -- | -- |
| 12/08/2024 12/08/24 | For Sale | $800,000 | -- | $432 / Sq Ft |
Tax History
| Year | Tax Paid | Tax Assessment Tax Assessment Total Assessment is a certain percentage of the fair market value that is determined by local assessors to be the total taxable value of land and additions on the property. | Land | Improvement |
|---|---|---|---|---|
| 2023 | $7,610 | $651,501 | $233,868 | $417,633 |
| 2022 | $7,457 | $638,728 | $229,283 | $409,445 |
| 2021 | $7,395 | $626,205 | $224,788 | $401,417 |
| 2020 | $7,503 | $619,785 | $222,484 | $397,301 |
| 2019 | $7,404 | $607,633 | $218,122 | $389,511 |
| 2018 | $7,259 | $595,720 | $213,846 | $381,874 |
| 2017 | $6,625 | $542,000 | $195,000 | $347,000 |
| 2016 | $5,743 | $480,000 | $172,000 | $308,000 |
| 2015 | $5,439 | $459,000 | $165,000 | $294,000 |
| 2014 | $5,102 | $425,000 | $153,000 | $272,000 |
Mortgage History
| Date | Status | Loan Amount | Loan Type |
|---|---|---|---|
| Open | $638,400 | New Conventional | |
| Previous Owner | $408,000 | New Conventional | |
| Previous Owner | $405,000 | New Conventional | |
| Previous Owner | $94,350 | Future Advance Clause Open End Mortgage | |
| Previous Owner | $375,100 | No Value Available | |
| Previous Owner | $311,200 | No Value Available | |
| Previous Owner | $260,300 | Unknown | |
| Previous Owner | $261,000 | Unknown | |
| Previous Owner | $50,000 | Credit Line Revolving | |
| Previous Owner | $234,000 | No Value Available | |
| Previous Owner | $221,200 | No Value Available | |
| Closed | $77,800 | No Value Available | |
| Closed | $93,780 | No Value Available |
Deed History
| Date | Type | Sale Price | Title Company |
|---|---|---|---|
| Grant Deed | $800,000 | Fidelity National Title Compan | |
| Grant Deed | $469,000 | First American Title Co | |
| Individual Deed | $389,000 | North American Title Co | |
| Grant Deed | $309,000 | Sonoma Title Guaranty | |
| Grant Deed | $246,000 | North American Title Co |
Similar Homes in the area
Source: Bay Area Real Estate Information Services (BAREIS)
MLS Number: 324093330
APN: 047-610-036
- 9105 Camino Colegio
- 9105 Camino Colegio
- 9105 Camino Colegio
- 9105 Camino Colegio
- 9105 Camino Colegio
- 9105 Camino Colegio
- 9105 Camino Colegio
- 9105 Camino Colegio
- 9105 Camino Colegio
- 9037 Camino Colegio
- 9033 Camino Colegio
- 9029 Camino Colegio
- 9021 Camino Colegio
- 9017 Camino Colegio
- 9013 Camino Colegio
- 9005 Camino Colegio
- 1336 Waldorf Ln
- 1332 Waldorf Ln
- 1328 Waldorf Ln
- 1324 Waldorf Ln
