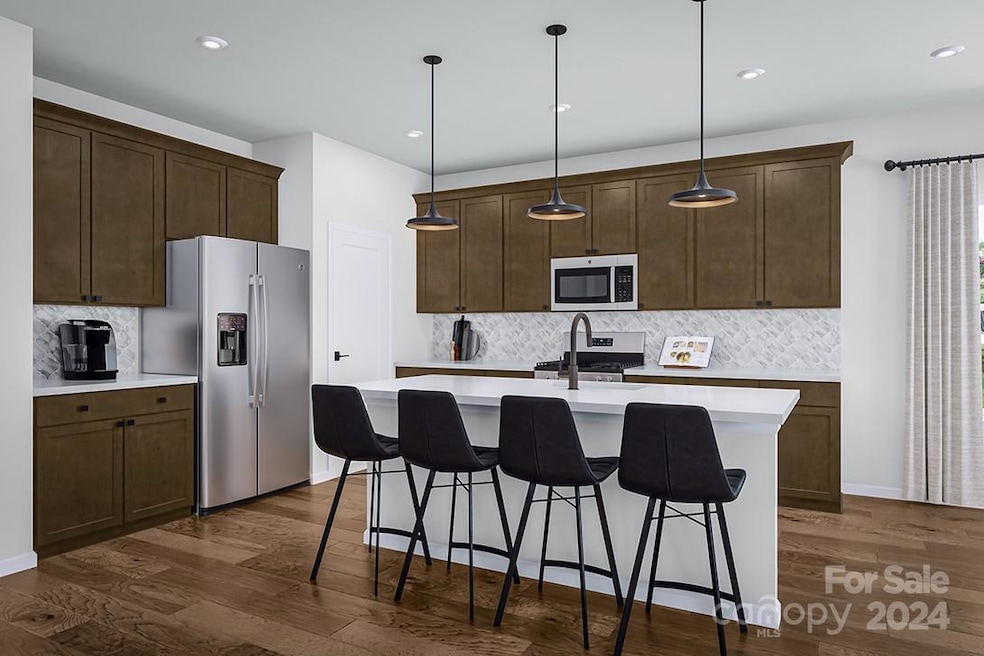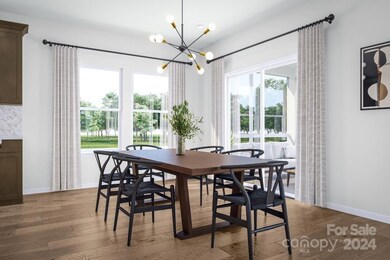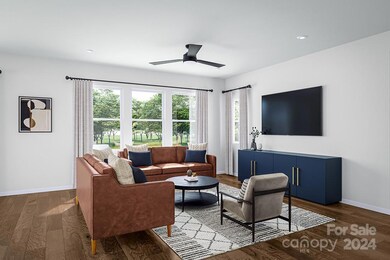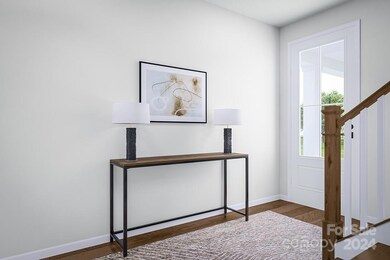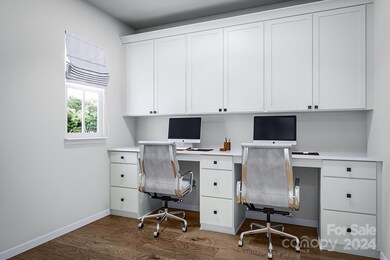
8026 Franklin Trail St Charlotte, NC 28227
Highlights
- Under Construction
- Open Floorplan
- Wood Flooring
- Bain Elementary Rated 9+
- Pond
- Mud Room
About This Home
As of December 2024Warm, Clean, and Modern.
Banks | Homesite 34.
Enjoy the fresh summer breeze under the extended covered back patio. This bright and spacious new home features this summer’s best finishes, including a beautiful white gourmet kitchen with a gas cooktop with a direct vent hood, a polished marble-look quartz countertop and crisp white soft close cabinets. Get some work done in the home office space upfront, or head upstairs along the upgraded hardwood staircase with open railings, to the upgraded primary suite, with a tray ceiling, upgraded tile shower, and added windows. This home is a catch you don’t want to miss.
Last Agent to Sell the Property
TRI Pointe Homes INC Brokerage Email: brooke.christenburg@tripointehomes.com License #277984
Last Buyer's Agent
TRI Pointe Homes INC Brokerage Email: brooke.christenburg@tripointehomes.com License #277984
Home Details
Home Type
- Single Family
Year Built
- Built in 2024 | Under Construction
Lot Details
- Lot Dimensions are 52' x 90'
- Property is zoned DO-A
HOA Fees
- $113 Monthly HOA Fees
Parking
- 2 Car Attached Garage
- Driveway
Home Design
- Slab Foundation
Interior Spaces
- 2-Story Property
- Open Floorplan
- Mud Room
- Entrance Foyer
- Pull Down Stairs to Attic
Kitchen
- Gas Cooktop
- Microwave
- Dishwasher
- Kitchen Island
- Disposal
Flooring
- Wood
- Tile
Bedrooms and Bathrooms
- 3 Bedrooms
- Walk-In Closet
Eco-Friendly Details
- No or Low VOC Paint or Finish
Outdoor Features
- Pond
- Covered patio or porch
Schools
- Bain Elementary School
- Mint Hill Middle School
- Independence High School
Utilities
- Forced Air Zoned Heating and Cooling System
- Tankless Water Heater
Listing and Financial Details
- Assessor Parcel Number 19518242
Community Details
Overview
- Built by Tri Pointe Homes
- Alton Creek Subdivision, Banks Floorplan
- Mandatory home owners association
Amenities
- Picnic Area
Recreation
- Recreation Facilities
- Trails
Map
Home Values in the Area
Average Home Value in this Area
Property History
| Date | Event | Price | Change | Sq Ft Price |
|---|---|---|---|---|
| 12/16/2024 12/16/24 | Sold | $503,000 | -3.3% | $241 / Sq Ft |
| 10/09/2024 10/09/24 | Pending | -- | -- | -- |
| 09/17/2024 09/17/24 | Price Changed | $519,990 | -1.1% | $249 / Sq Ft |
| 09/05/2024 09/05/24 | Price Changed | $525,556 | -1.9% | $251 / Sq Ft |
| 08/27/2024 08/27/24 | Price Changed | $535,556 | -1.0% | $256 / Sq Ft |
| 06/10/2024 06/10/24 | For Sale | $541,056 | -- | $259 / Sq Ft |
Similar Homes in Charlotte, NC
Source: Canopy MLS (Canopy Realtor® Association)
MLS Number: 4149747
- 8022 Franklin Trail St
- 2117 Moss Bluff Dr
- 8016 Franklin Trail St
- 2133 Moss Bluff Dr
- 2105 Moss Bluff Dr
- 7117 Short Stirrup Ln
- 7113 Short Stirrup Ln
- 7105 Short Stirrup Ln
- 8009 Franklin Trail St
- 7027 Short Stirrup Ln
- 6228 Hollow Oak Dr Unit 84
- 6157 Volte Dr Unit 93
- 4125 Rivendell Ln
- 6140 Volte Dr Unit 103
- 4026 Piaffe Ave Unit 106
- 4246 Piaffe Ave
- 3708 Piaffe Ave
- 12011 Stoney Meadow Dr
- 5926 Long Stirrup Ln
- 8243 Bretton Woods Dr
